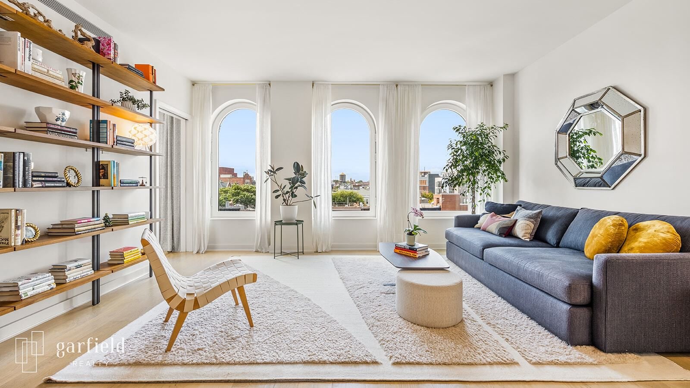
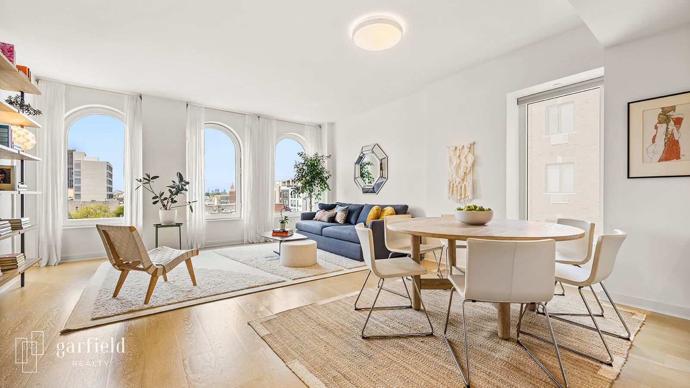
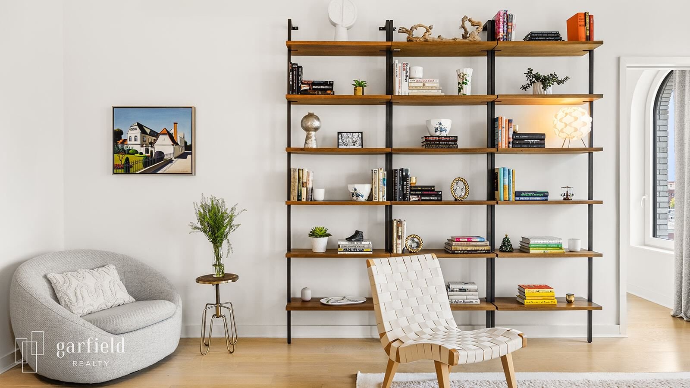
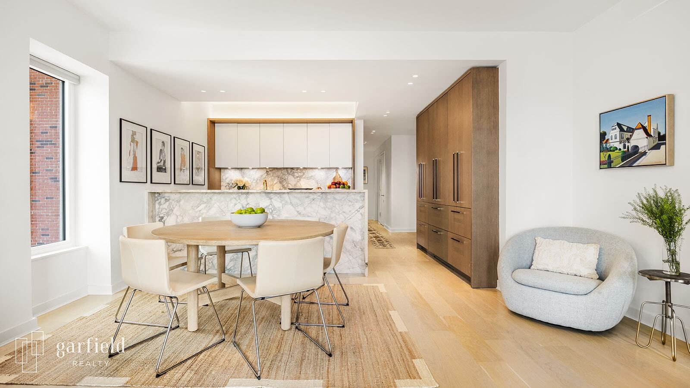

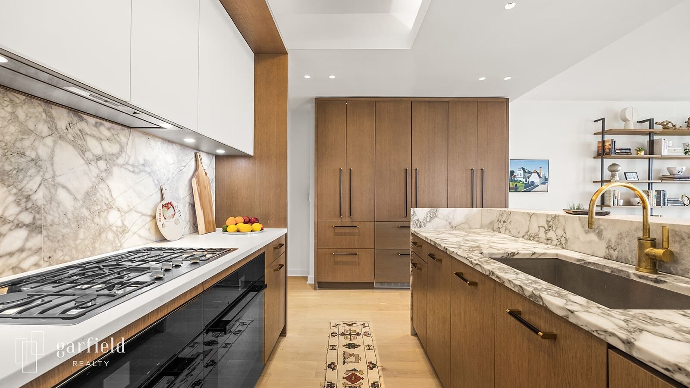
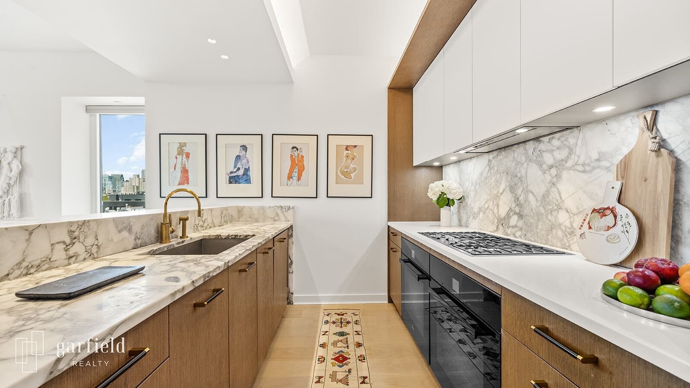

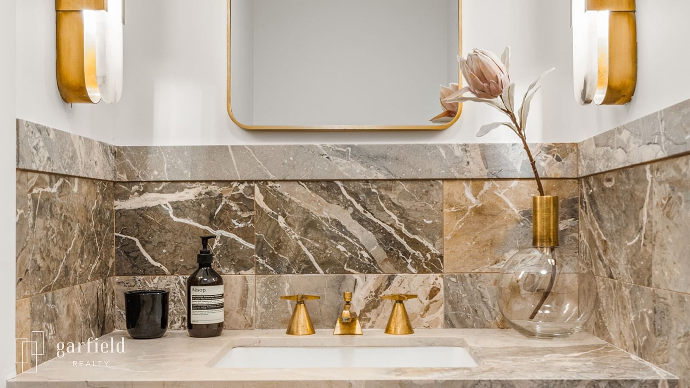

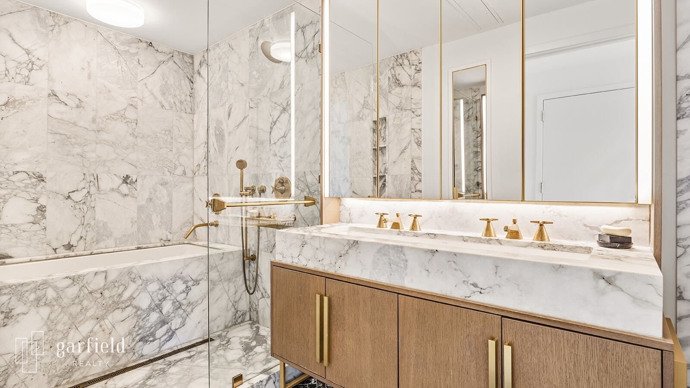
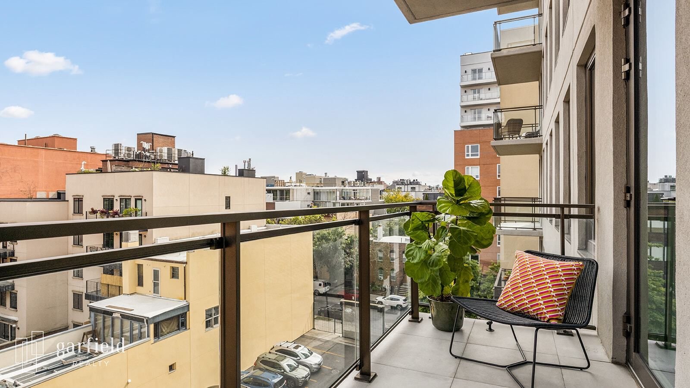

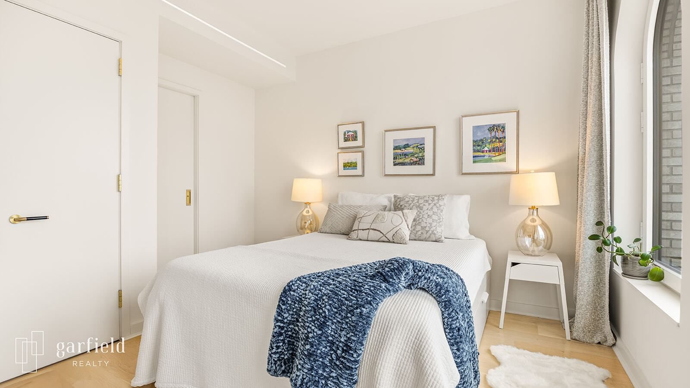
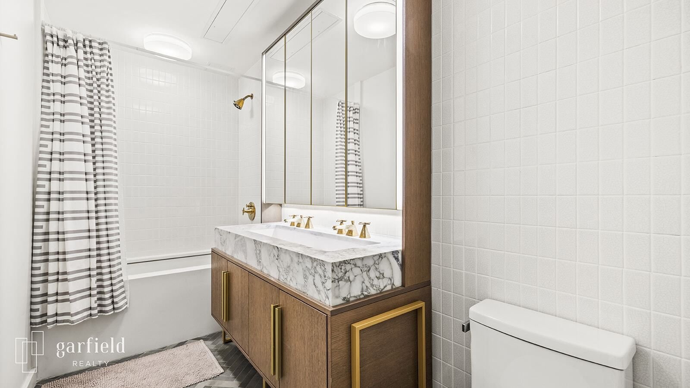
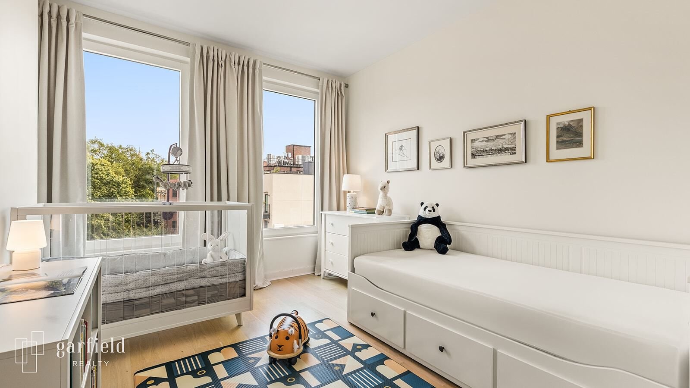
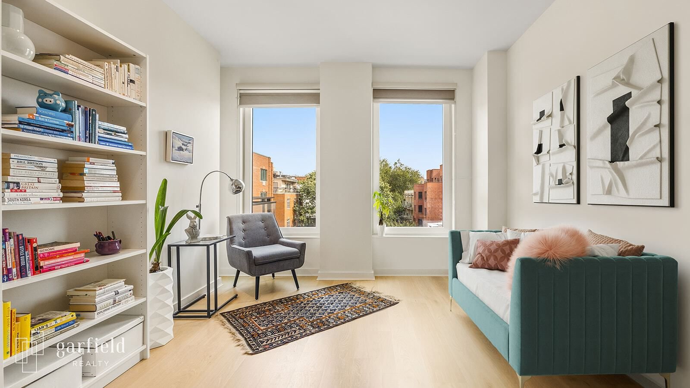
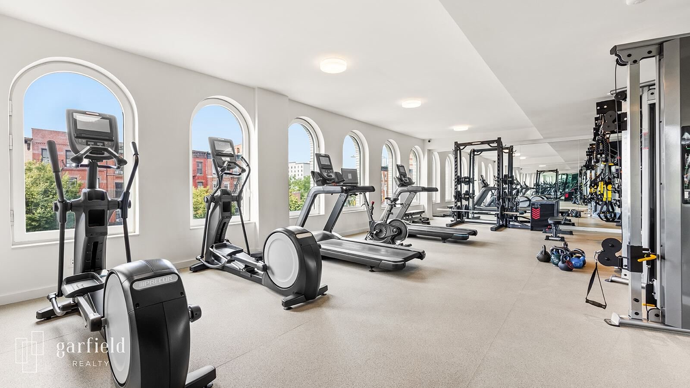



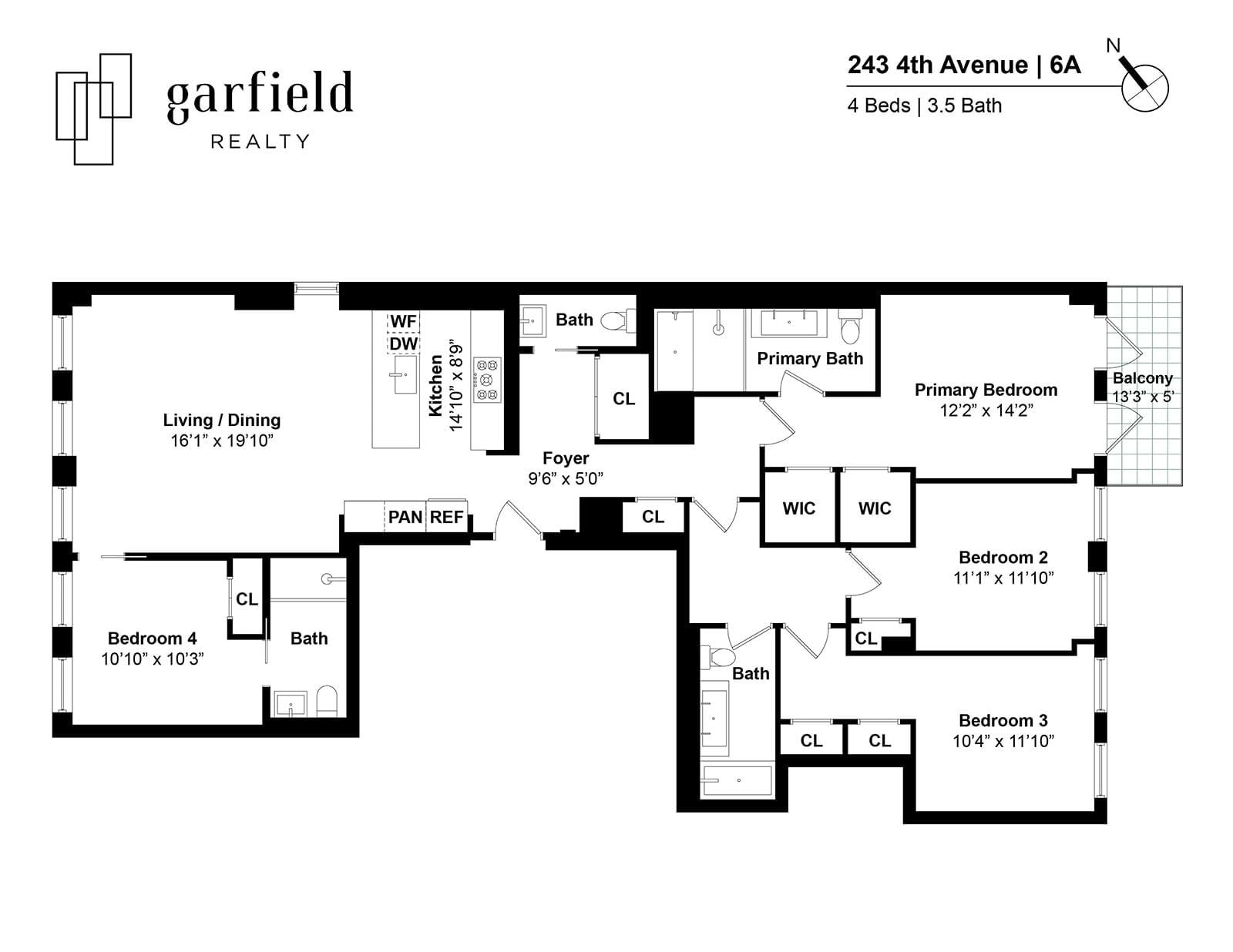
OFF MARKET
243 4th #6-A
Kings, Park Slope, New York City, NY
OFF MARKET
Asking
$3,000,000
BTC
48.162
ETH
998.27
Beds
4
Baths
4
Home Size
1,903 sq. ft.
Year Built
2019
SHOWING BY APPOINTMENT
Indulge in effortless luxury living in this spacious 4-bedroom, 3.5-bath residence perched on the sixth floor of Brooklyn's exclusive, impeccably designed Parlour condominium. Crafted with premium materials and sumptuous finishes, the home is an architectural treasure boasting arched windows that frame sophisticated urban views, sun-kissed interiors that blend sleek modernity with understated refinement and lofty 9-foot ceilings that tower over luminous white oak hardwood floors. At the intersection of historic Park Slope and burgeoning Gowanus, Parlour offers generously proportioned residences with keyed elevator access to each floor, private balconies, and a communal rooftop terrace with majestic Manhattan skyline vistas.
A bright foyer ushers you to the airy, open floor plan where sunlit interiors harmonize clean lines with artful detailing. Natural light flows in through a wall of gracefully curved windows. An epicurean's delight, the gourmet kitchen is adorned with Italian cabinetry fabricated from rift-sawn white oak veneer, white lacquer, Breccia Classico marble and Frost White quartz counters. Even the most discerning chefs will appreciate the premium Miele appliances, including dual wall convection ovens, a five-burner gas cooktop, double-door integrated refrigerator and freezer with icemaker, integrated dishwasher, Summit wine cooler and Whirlpool in-sink garbage disposal.
The decadent primary suite is a calming oasis large enough to accommodate a king-size bed and expansive dual walk-in closets with ample room to spare. Relaxation beckons in the spa-like primary bathroom featuring a heated herringbone-patterned Nero Marquina marble floor, Breccia Imperiale marble wall tiles, a sculptural soaking tub with marble accents and a Toto porcelain toilet. Elegant glass doors open from the bedroom to a private balcony where the changing of the seasons can be enjoyed.
Each of the three secondary bedrooms is brightened by two picture windows and features generous closet space. The remaining well-appointed bathrooms are accentuated by crackle vertical stack bond tiles, gray porcelain tile floors in a herringbone pattern, Frost White quartz stone slab shower floors, soaking tubs and porcelain toilets. With its light-washed wood plank flooring, Aurora Blue stone vanity counter, the powder room is equally stylish and tranquil.
Built in 2019 by INC Architecture & Design, Parlour reinterprets the classic brownstone in a boutique 12-story, 19-residence condominium whose handcrafted brick facade and inlaid arched windows pay homage to Prospect Park's romantic, signature arched bridges. The upscale pet-friendly building pampers residents with an attended lobby, a shared rooftop with full outdoor kitchen and impressive views, an in-unit vented washer and dryer, state-of-the-art fitness center and yoga room, community room, bike room and deeded storage.
Embrace a coveted locale renowned for its selection of shops, restaurants, farmers' markets and cultural attractions—all just minutes away from bustling 5th and 7th Avenues, local subways and the enchantment of Prospect Park. A unique opportunity to claim Parlour's last remaining 4-bedroom residence at this price point and immerse yourself in Brooklyn's dynamic culture.
Indulge in effortless luxury living in this spacious 4-bedroom, 3.5-bath residence perched on the sixth floor of Brooklyn's exclusive, impeccably designed Parlour condominium. Crafted with premium materials and sumptuous finishes, the home is an architectural treasure boasting arched windows that frame sophisticated urban views, sun-kissed interiors that blend sleek modernity with understated refinement and lofty 9-foot ceilings that tower over luminous white oak hardwood floors. At the intersection of historic Park Slope and burgeoning Gowanus, Parlour offers generously proportioned residences with keyed elevator access to each floor, private balconies, and a communal rooftop terrace with majestic Manhattan skyline vistas.
A bright foyer ushers you to the airy, open floor plan where sunlit interiors harmonize clean lines with artful detailing. Natural light flows in through a wall of gracefully curved windows. An epicurean's delight, the gourmet kitchen is adorned with Italian cabinetry fabricated from rift-sawn white oak veneer, white lacquer, Breccia Classico marble and Frost White quartz counters. Even the most discerning chefs will appreciate the premium Miele appliances, including dual wall convection ovens, a five-burner gas cooktop, double-door integrated refrigerator and freezer with icemaker, integrated dishwasher, Summit wine cooler and Whirlpool in-sink garbage disposal.
The decadent primary suite is a calming oasis large enough to accommodate a king-size bed and expansive dual walk-in closets with ample room to spare. Relaxation beckons in the spa-like primary bathroom featuring a heated herringbone-patterned Nero Marquina marble floor, Breccia Imperiale marble wall tiles, a sculptural soaking tub with marble accents and a Toto porcelain toilet. Elegant glass doors open from the bedroom to a private balcony where the changing of the seasons can be enjoyed.
Each of the three secondary bedrooms is brightened by two picture windows and features generous closet space. The remaining well-appointed bathrooms are accentuated by crackle vertical stack bond tiles, gray porcelain tile floors in a herringbone pattern, Frost White quartz stone slab shower floors, soaking tubs and porcelain toilets. With its light-washed wood plank flooring, Aurora Blue stone vanity counter, the powder room is equally stylish and tranquil.
Built in 2019 by INC Architecture & Design, Parlour reinterprets the classic brownstone in a boutique 12-story, 19-residence condominium whose handcrafted brick facade and inlaid arched windows pay homage to Prospect Park's romantic, signature arched bridges. The upscale pet-friendly building pampers residents with an attended lobby, a shared rooftop with full outdoor kitchen and impressive views, an in-unit vented washer and dryer, state-of-the-art fitness center and yoga room, community room, bike room and deeded storage.
Embrace a coveted locale renowned for its selection of shops, restaurants, farmers' markets and cultural attractions—all just minutes away from bustling 5th and 7th Avenues, local subways and the enchantment of Prospect Park. A unique opportunity to claim Parlour's last remaining 4-bedroom residence at this price point and immerse yourself in Brooklyn's dynamic culture.
LOADING
Location
Market Area
Kings
Neighborhood
Park Slope
Agents
Elizabeth Kohen
+1 310 910 1722
Paul Paglia
+1 310 910 1722