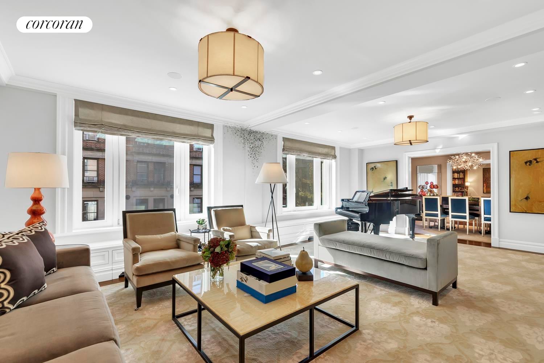
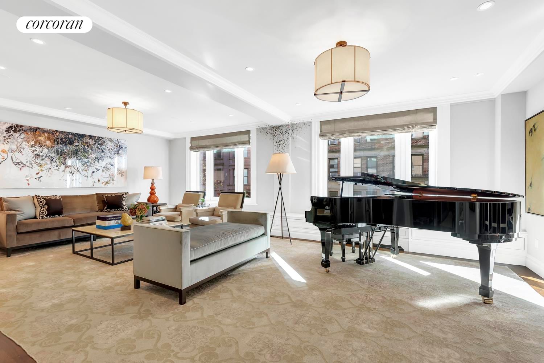
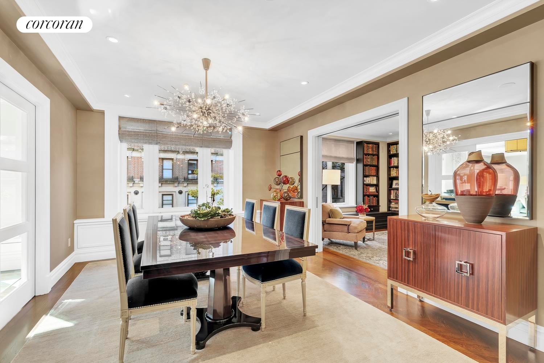
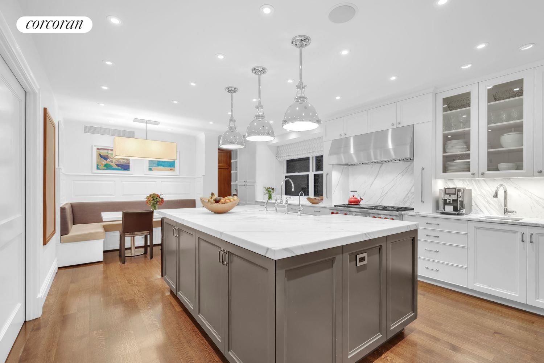
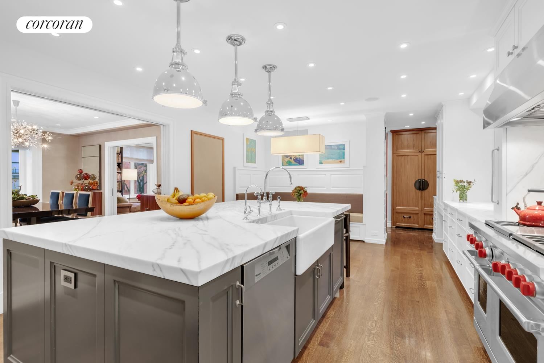
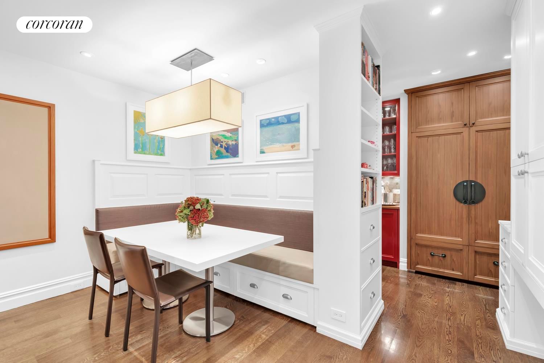
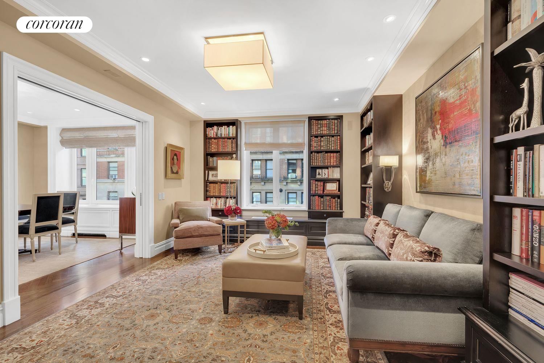
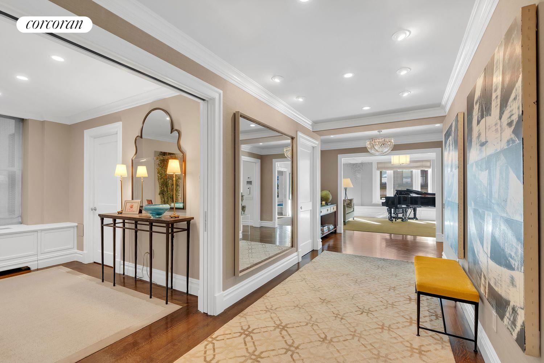
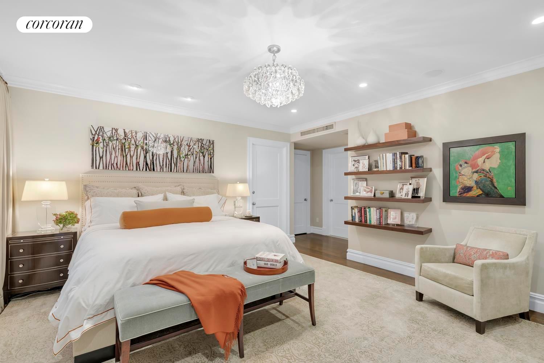
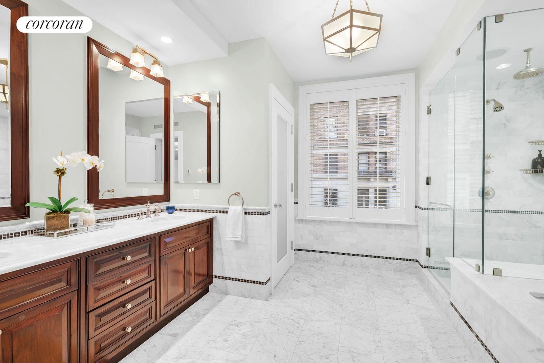
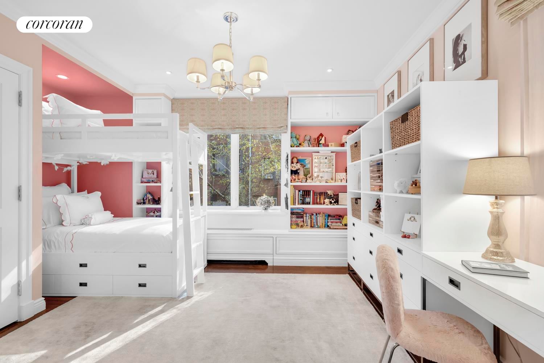
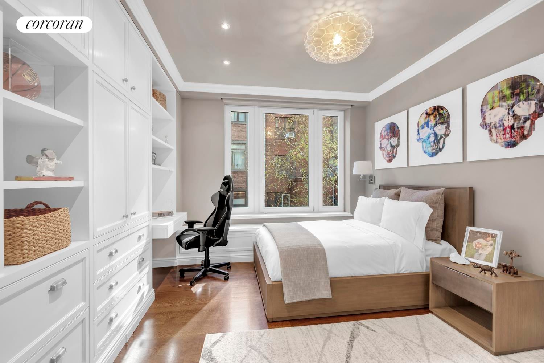
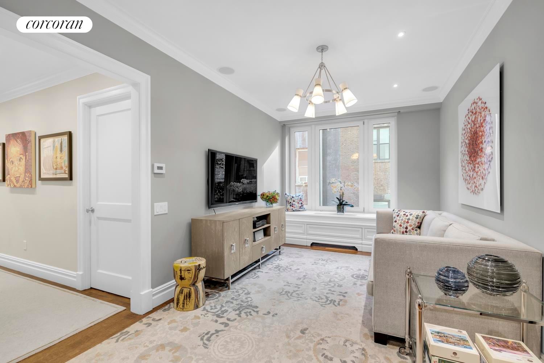
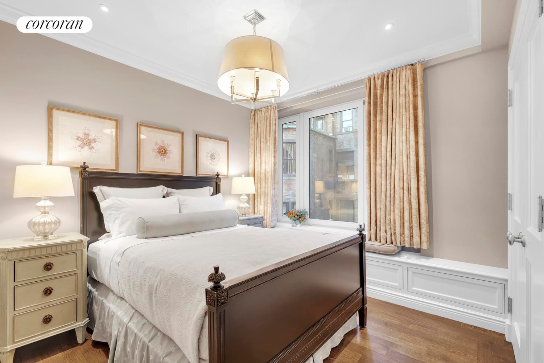
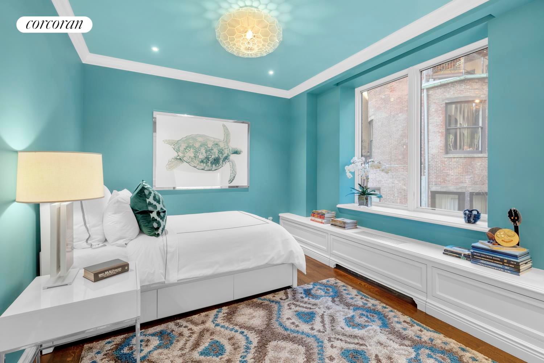
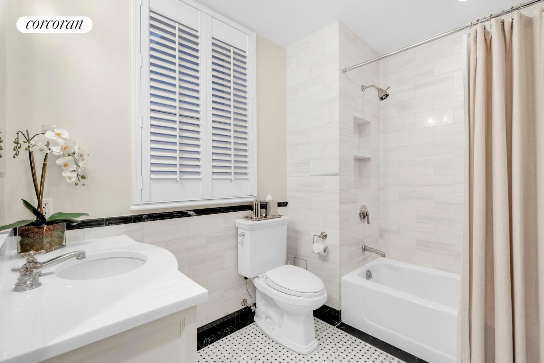
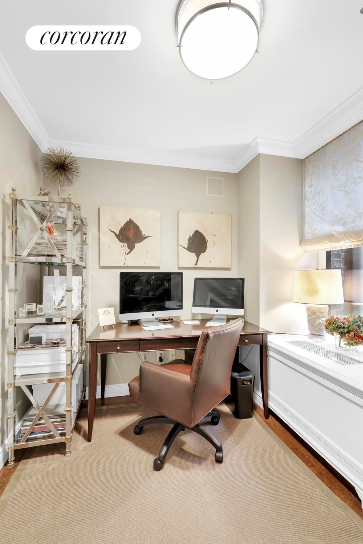
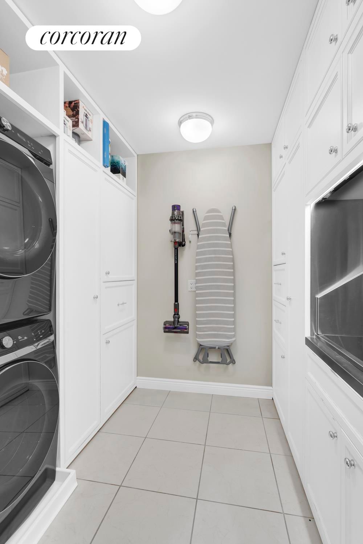
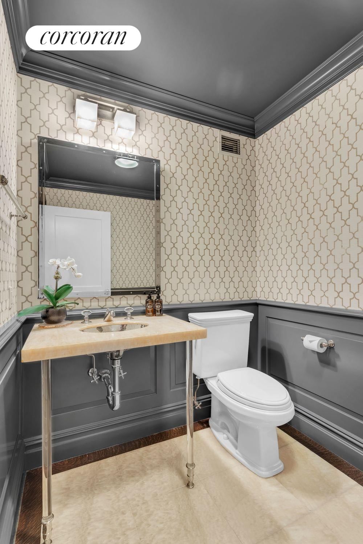
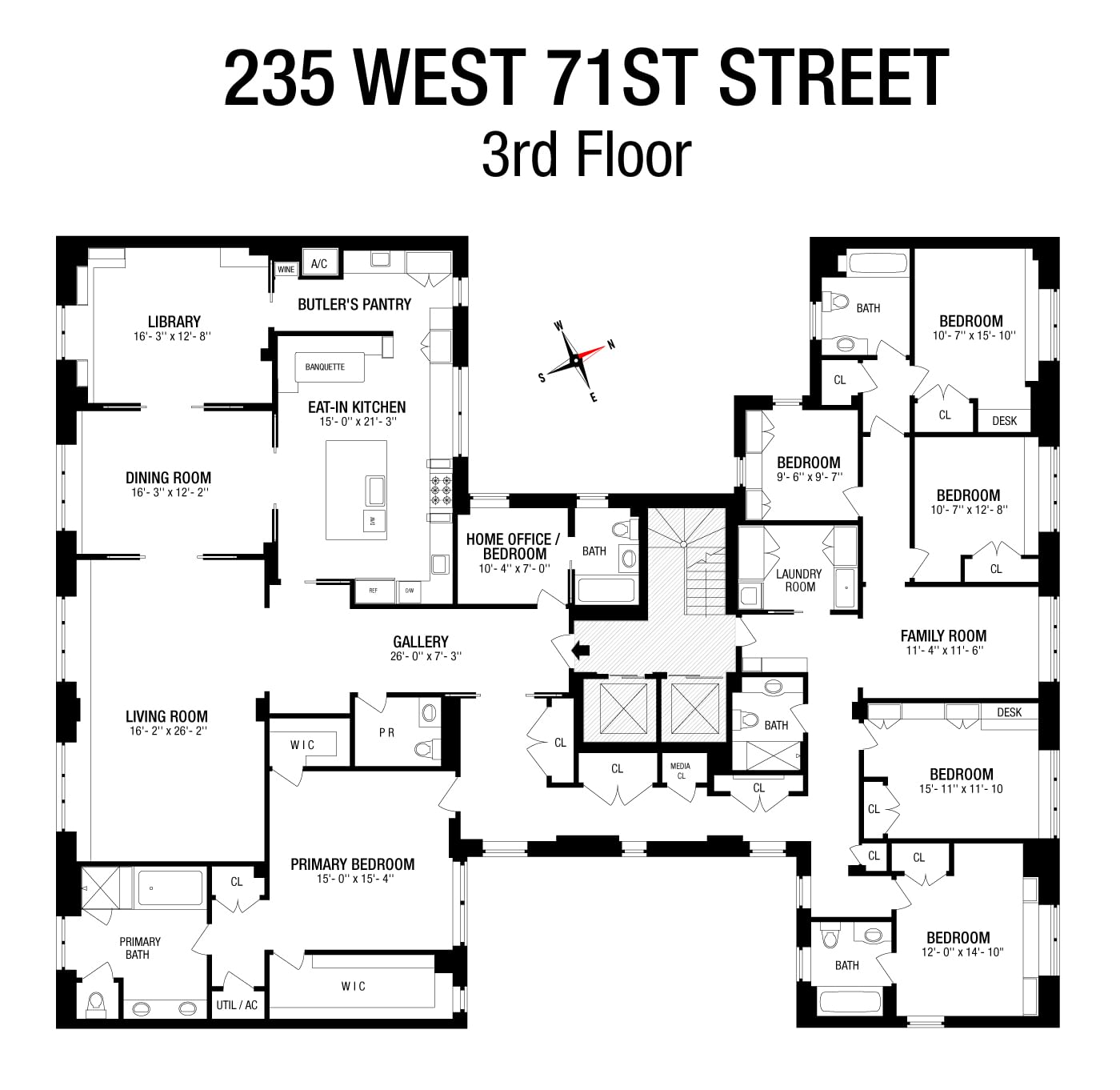
OFF MARKET
235 71ST #3FL
NewYork, Upper West Side, New York City, NY
OFF MARKET
Asking
$8,250,000
BTC
83.948
ETH
2,416.70
Beds
6
Baths
6
Home Size
4,761 sq. ft.
Year Built
1912
Extraordinary features come together in this stunning, triple mint 6 bedroom, 5.5 bath luxury condo on the Upper West Side. Rarely available, this full floor apartment offers a high-end luxury design while preserving the old-world detail, scale, and elegance of prewar architecture. Designed with the highest quality materials, state-of-the-art systems and top-of-line appliances, nothing was omitted for comfort, function, or design. This expansive 4,761 SF, 12-room home features a magnificent, bright, and open entertaining expanse as well as a very distinct private residence wing. The layout is flexible with multiple entertaining, living, and work from home spaces. State-of-the-art smart home technology includes a multi-zone Crestron system controlling temperature and audio with built in speaker system, and multi-zone central AC and heating. Spa-like marble and mosaic tile baths with Waterworks fixtures and extraordinary custom-fitted storage are found throughout.
The grand formal, open loft-style entertaining space spans over 50' with living room, formal dining doom and library opening onto each other and lined with oversized windows facing south drawing lovely natural light and showcasing tree-lined brownstone block views. The grand, entry gallery offers access to both wings of the home. Just off the foyer is a large, windowed home office with full bath that is flexible and can be used as a 7th bedroom. Beautiful details throughout include solid oak herringbone and strip floors, beamed ceilings, French-style pocket doors, custom, built-in cabinetry, energy efficient tilt-and-turn wood European-style windows, and elegant moldings.
The huge, custom-designed chef's kitchen provides fantastic space for casual dining and informal entertaining with a massive central island with extraordinary storage, large farm sink, dishwasher, and garbage disposal. A prep sink, multiple appliance garages and custom spice and oil cabinets flanking stove top are a dream for anyone that cooks. The finishes include plentiful thick Calacatta marble counters and backsplash and custom-designed cabinetry with incredible storage. Top-of-the-line stainless steel appliances include a Sub-Zero Pro 48" refrigerator with glass paned door, double Wolf professional range oven with griddle, industrial vented hood, Miele wall microwave / convection oven and two Miele dishwashers. A custom breakfast nook is designed with built-in banquette. A beautifully designed butler's pantry features a built-in desk, custom cabinetry, wet bar with bar sink and antique-mirror backsplash and a full-size Miele wine refrigerator.
The private residence wing of the home presents 6 bedrooms, 4spa-like baths, a den/media room, a laundry room with full-size Samsung washer and dryer and dog bath, an informal entrance/mud room and an enormous amount of custom designed storage. The elegant primary suite enjoys an assortment of luxuries and positioned in its own private wing. Two walk-in closets are featured, one extended, along with an additional bathroom closet, all custom fitted. The primary bath is bathed in Carrera marble with double vanity, seamless glass shower with rain head and Waterworks fixtures, deep-soaking tub, a separate water closet and radiant heat floors.
235 West 71st Street is a boutique luxury pre-war condo in the heart of the Upper West Side. The 9-story building was originally designed by Gaetan Ajello in 1926 in the Beaux- Arts style and converted to condo in 2009. Amenities include full-time doormen, live-in resident manager, fitness center, storage units, and outdoor courtyard with a basketball hoop and other recreation. Pets are permitted.
The grand formal, open loft-style entertaining space spans over 50' with living room, formal dining doom and library opening onto each other and lined with oversized windows facing south drawing lovely natural light and showcasing tree-lined brownstone block views. The grand, entry gallery offers access to both wings of the home. Just off the foyer is a large, windowed home office with full bath that is flexible and can be used as a 7th bedroom. Beautiful details throughout include solid oak herringbone and strip floors, beamed ceilings, French-style pocket doors, custom, built-in cabinetry, energy efficient tilt-and-turn wood European-style windows, and elegant moldings.
The huge, custom-designed chef's kitchen provides fantastic space for casual dining and informal entertaining with a massive central island with extraordinary storage, large farm sink, dishwasher, and garbage disposal. A prep sink, multiple appliance garages and custom spice and oil cabinets flanking stove top are a dream for anyone that cooks. The finishes include plentiful thick Calacatta marble counters and backsplash and custom-designed cabinetry with incredible storage. Top-of-the-line stainless steel appliances include a Sub-Zero Pro 48" refrigerator with glass paned door, double Wolf professional range oven with griddle, industrial vented hood, Miele wall microwave / convection oven and two Miele dishwashers. A custom breakfast nook is designed with built-in banquette. A beautifully designed butler's pantry features a built-in desk, custom cabinetry, wet bar with bar sink and antique-mirror backsplash and a full-size Miele wine refrigerator.
The private residence wing of the home presents 6 bedrooms, 4spa-like baths, a den/media room, a laundry room with full-size Samsung washer and dryer and dog bath, an informal entrance/mud room and an enormous amount of custom designed storage. The elegant primary suite enjoys an assortment of luxuries and positioned in its own private wing. Two walk-in closets are featured, one extended, along with an additional bathroom closet, all custom fitted. The primary bath is bathed in Carrera marble with double vanity, seamless glass shower with rain head and Waterworks fixtures, deep-soaking tub, a separate water closet and radiant heat floors.
235 West 71st Street is a boutique luxury pre-war condo in the heart of the Upper West Side. The 9-story building was originally designed by Gaetan Ajello in 1926 in the Beaux- Arts style and converted to condo in 2009. Amenities include full-time doormen, live-in resident manager, fitness center, storage units, and outdoor courtyard with a basketball hoop and other recreation. Pets are permitted.
LOADING
Location
Market Area
NewYork
Neighborhood
Upper West Side
Agents
Deanna Kory
+1 310 910 1722
Ileana Lopez-Balboa
+1 310 910 1722