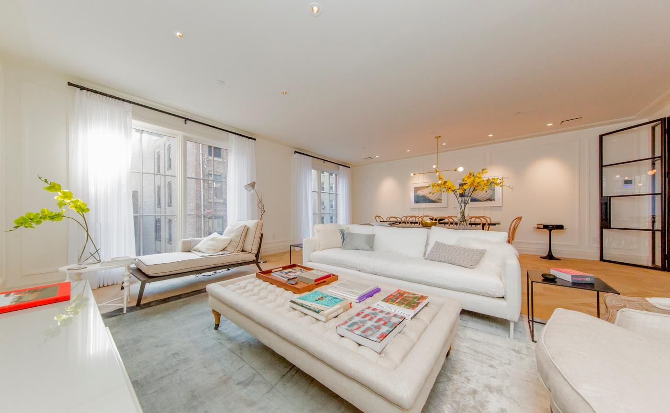
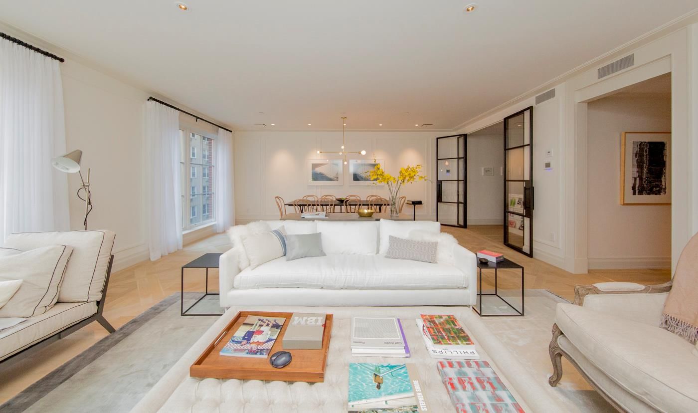
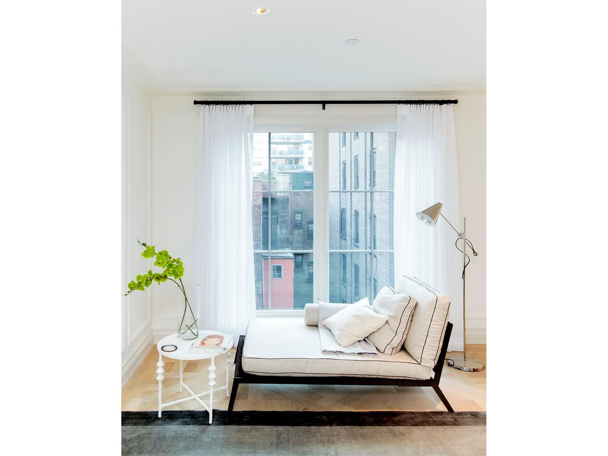
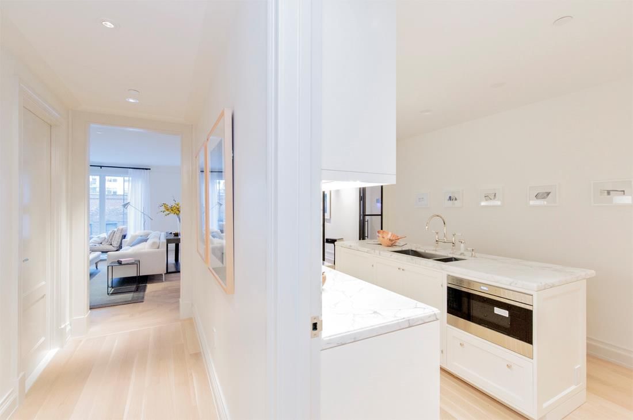
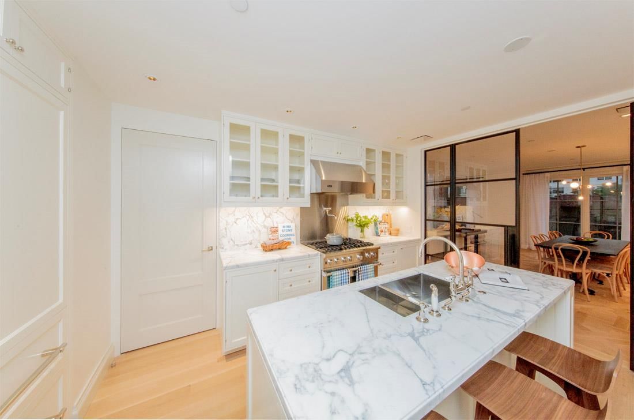
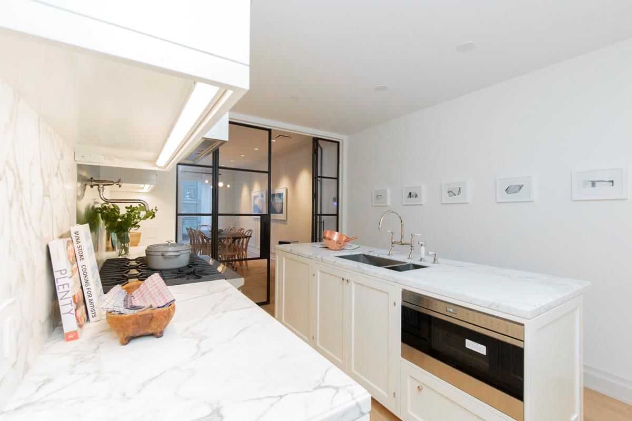
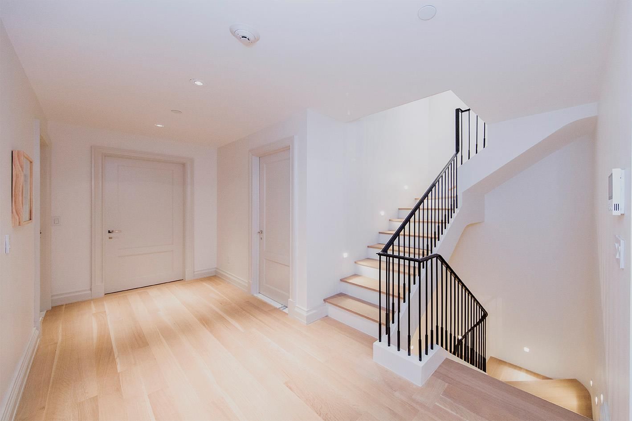
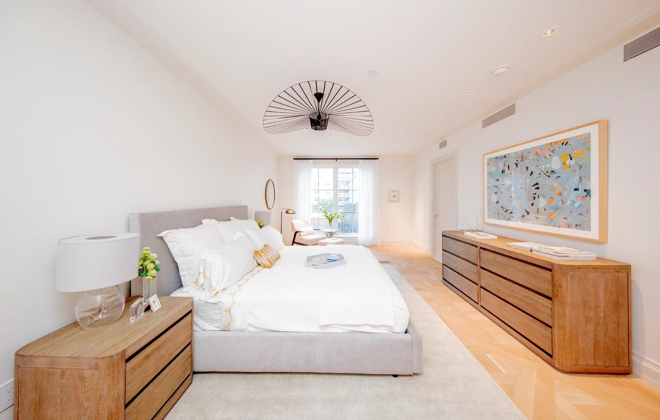
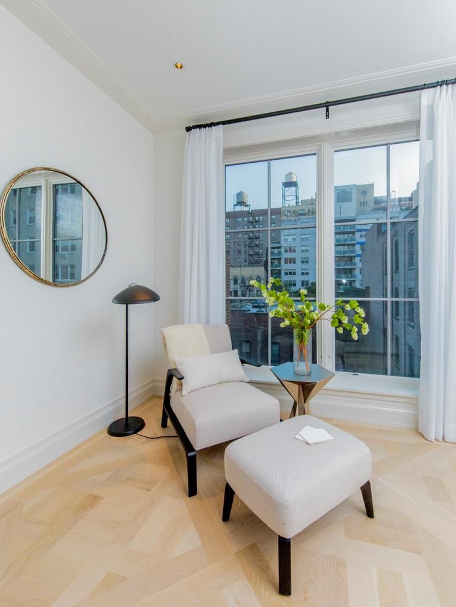
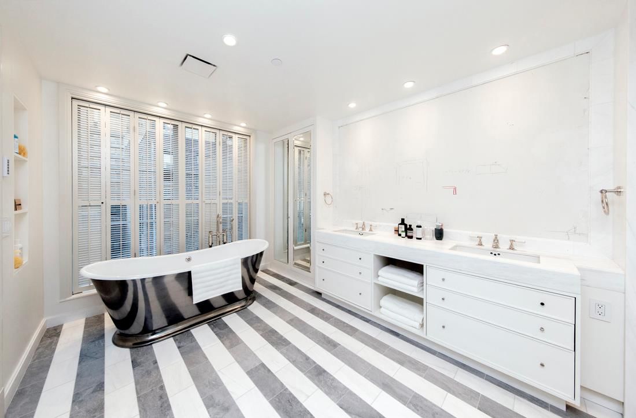
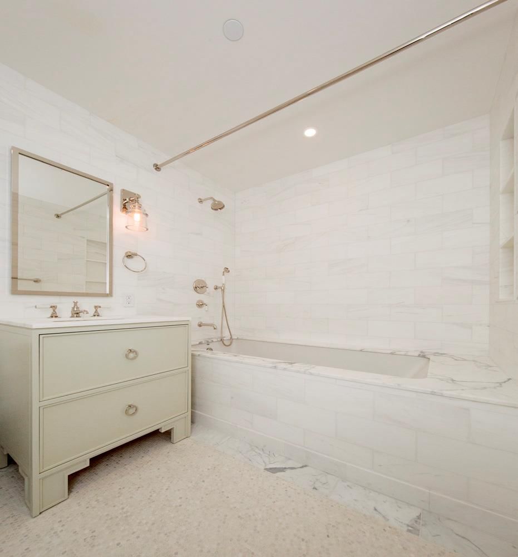
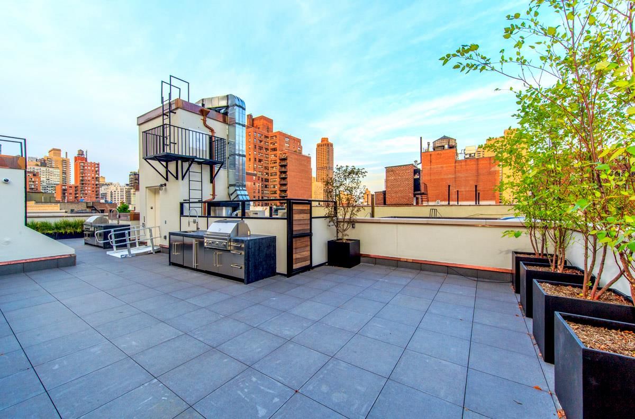
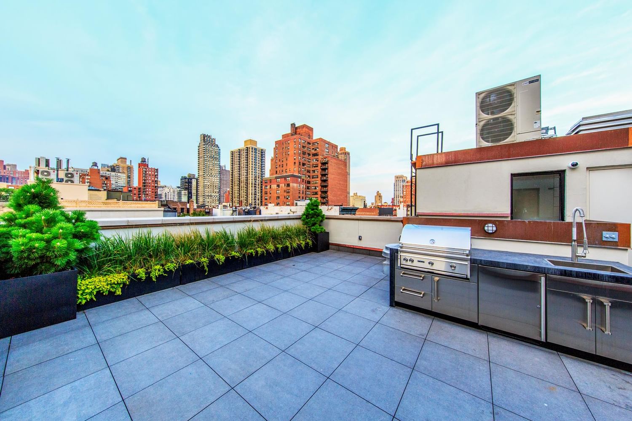
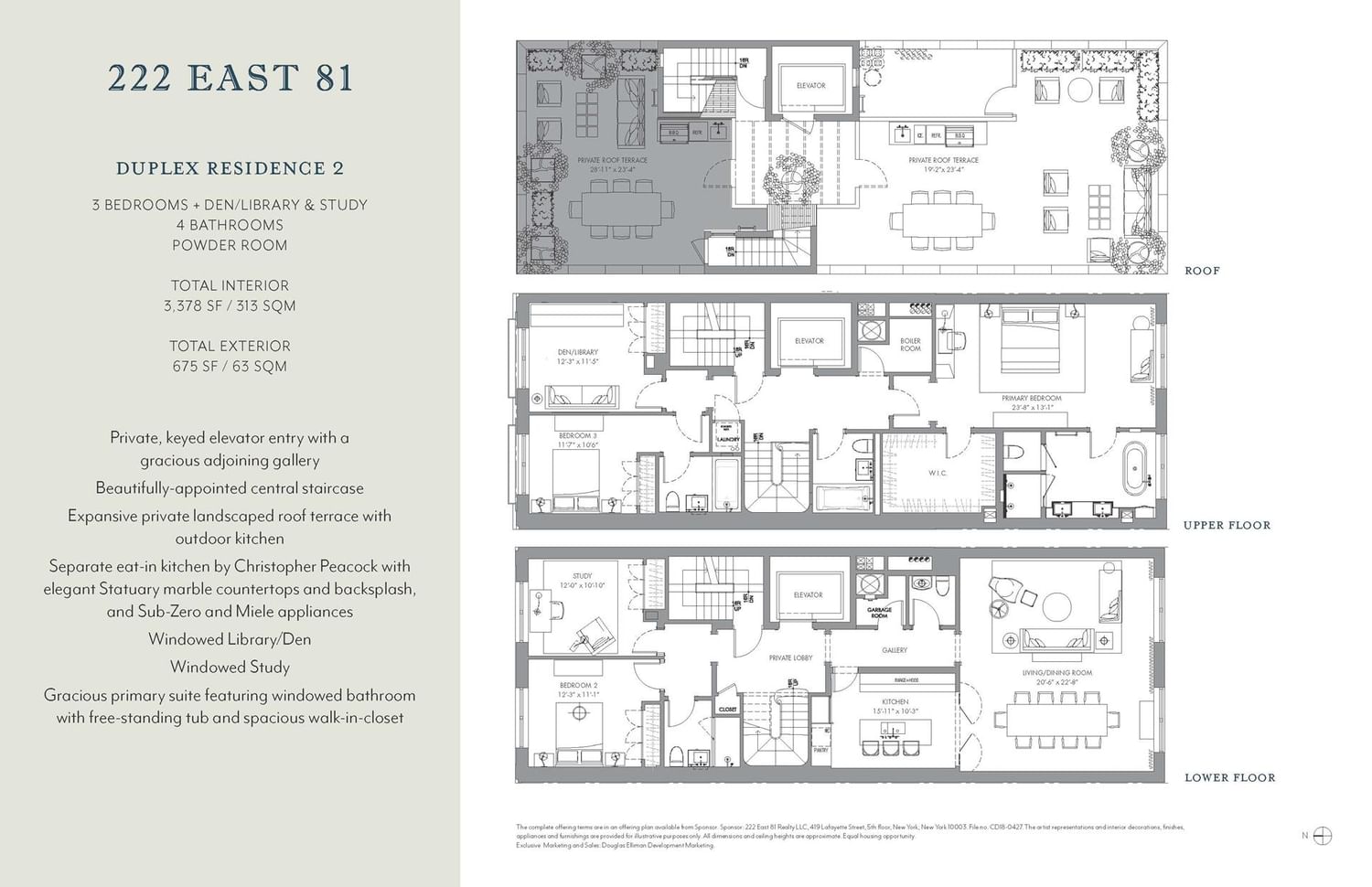
OFF MARKET
222 81ST #2
NewYork, Upper East Side, New York City, NY
OFF MARKET
Asking
$5,137,713
BTC
52.371
ETH
1,499.58
Beds
3
Baths
5
Home Size
3,378 sq. ft.
Year Built
1910
Last unit remaining in the building! This Duplex Residence features three bedrooms-plus with two dens/libraries and a private roof terrace.
A direct, keyed elevator entry welcomes you into an extraordinary, light-filled 3,378 square-foot 3-bedroom-plus, 4.5 bathroom duplex residence showcasing grand spaces with beautiful north-facing Juliet balconies, floor-to-ceiling windows, and a 675 square-foot private rooftop terrace.
A gracious, first-floor entry foyer and gallery guides you to a luminous great room perfect for everyday living and entertaining and includes comfortable living and dining areas with generous ceiling heights and floor-to-ceiling windows. An adjacent, separate kitchen designed by Christopher Peacock boasts elegant Statuary Marble backsplash and countertops and top-of-the line Sub-Zero, Miele and Viking appliances. Bookending the lower-floor is a north-facing en-suite secondary bedroom with a large closet and a flanking room that can function as an extra bedroom, home office or a library/den. Both spaces feature eye-catching, floor-to-ceiling arched windows and Juliet balconies.
An architecturally striking central staircase conveniently escorts you up to the primary private quarters on the upper-floor. The top floor opens into an expansive master bedroom suite displaying floor-to-ceiling windows and a large walk-in-closet. An elegantly-appointed en-suite bathroom includes a remarkable free-standing tub adorned with Statuary Marble and Blue de Savoie Stone, exquisite Waterworks fixtures, and radiant heated floors. The north section of the floor features an en-suite secondary bedroom with floor-to-ceiling windows, Juliet balcony, and a large closet. An adjacent room offers the flexibility to be a home office, den/library or extra bedroom and features a Juliet balcony and closet.
As an exclusive amenity, residents will have direct access to a spacious, landscaped private rooftop with open city views, and a full outdoor kitchen for meaningful relaxation or entertainment.
This home also features a laundry room with vented Electrolux washer and dryer.
A direct, keyed elevator entry welcomes you into an extraordinary, light-filled 3,378 square-foot 3-bedroom-plus, 4.5 bathroom duplex residence showcasing grand spaces with beautiful north-facing Juliet balconies, floor-to-ceiling windows, and a 675 square-foot private rooftop terrace.
A gracious, first-floor entry foyer and gallery guides you to a luminous great room perfect for everyday living and entertaining and includes comfortable living and dining areas with generous ceiling heights and floor-to-ceiling windows. An adjacent, separate kitchen designed by Christopher Peacock boasts elegant Statuary Marble backsplash and countertops and top-of-the line Sub-Zero, Miele and Viking appliances. Bookending the lower-floor is a north-facing en-suite secondary bedroom with a large closet and a flanking room that can function as an extra bedroom, home office or a library/den. Both spaces feature eye-catching, floor-to-ceiling arched windows and Juliet balconies.
An architecturally striking central staircase conveniently escorts you up to the primary private quarters on the upper-floor. The top floor opens into an expansive master bedroom suite displaying floor-to-ceiling windows and a large walk-in-closet. An elegantly-appointed en-suite bathroom includes a remarkable free-standing tub adorned with Statuary Marble and Blue de Savoie Stone, exquisite Waterworks fixtures, and radiant heated floors. The north section of the floor features an en-suite secondary bedroom with floor-to-ceiling windows, Juliet balcony, and a large closet. An adjacent room offers the flexibility to be a home office, den/library or extra bedroom and features a Juliet balcony and closet.
As an exclusive amenity, residents will have direct access to a spacious, landscaped private rooftop with open city views, and a full outdoor kitchen for meaningful relaxation or entertainment.
This home also features a laundry room with vented Electrolux washer and dryer.
LOADING
Location
Market Area
NewYork
Neighborhood
Upper East Side
Agents
Barbara Russo
+1 310 910 1722
Danielle Englebardt
+1 310 910 1722