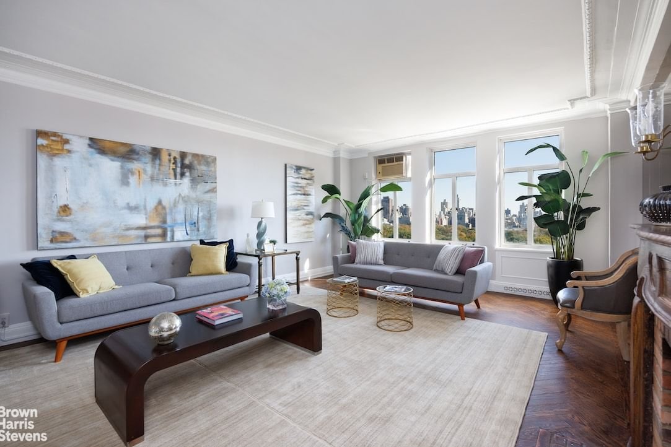
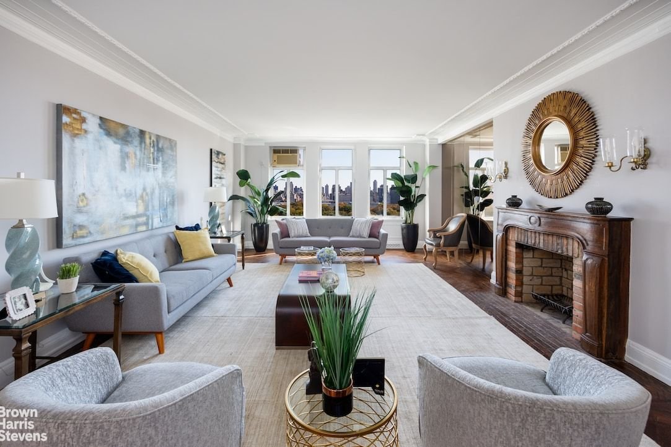
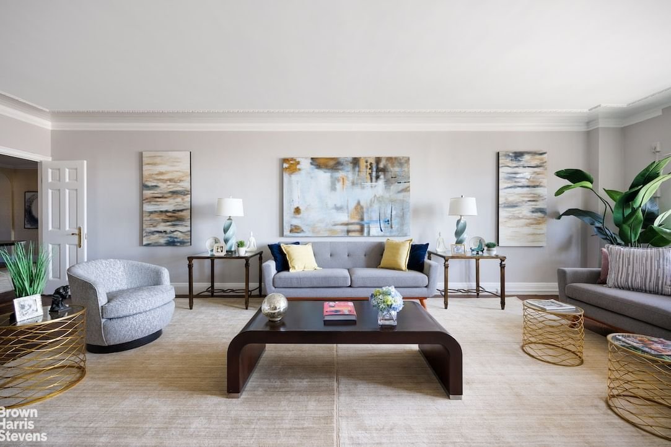
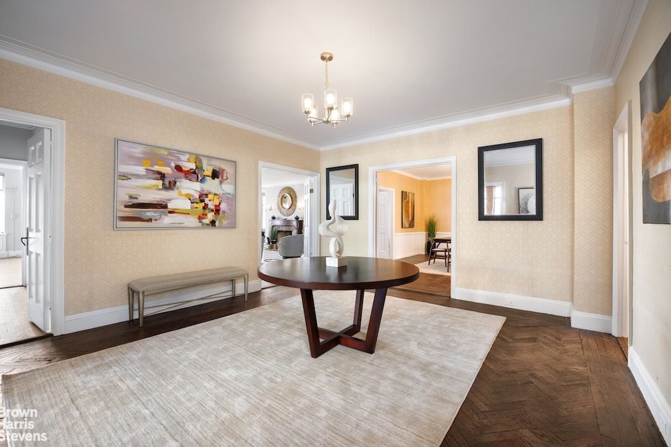
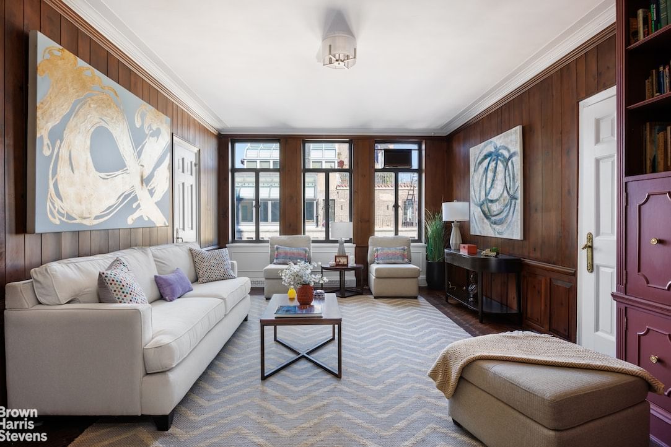
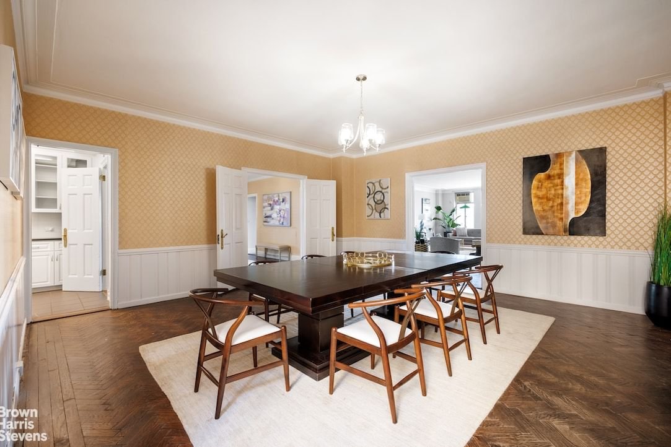
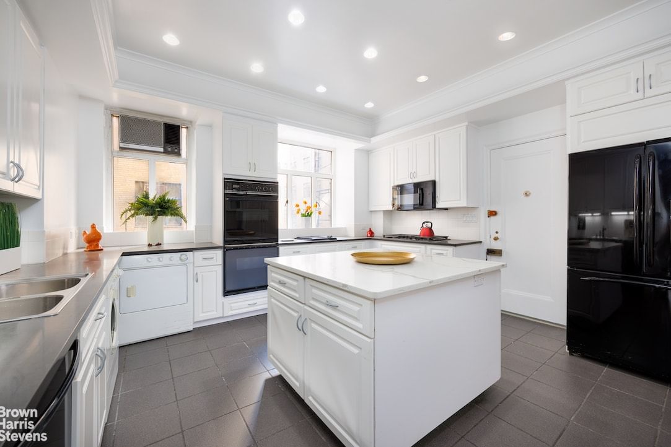
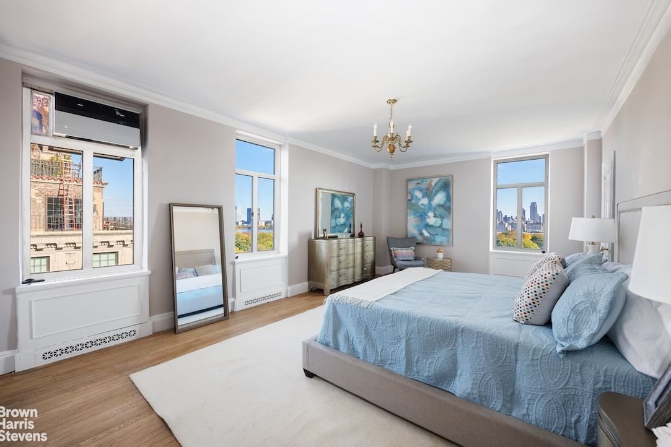
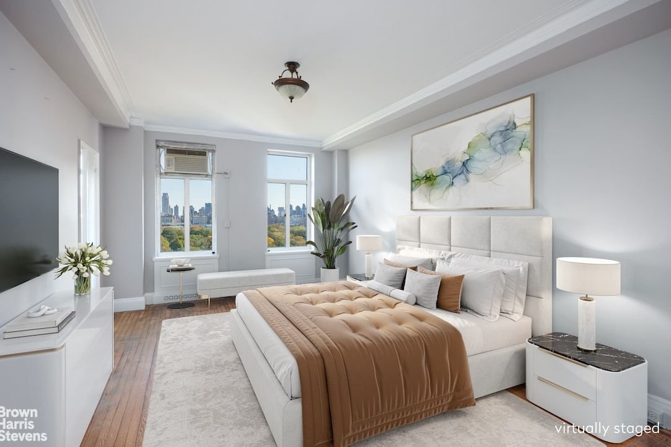
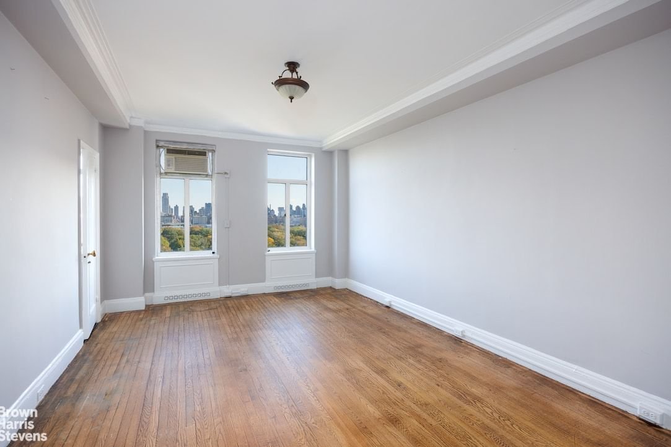
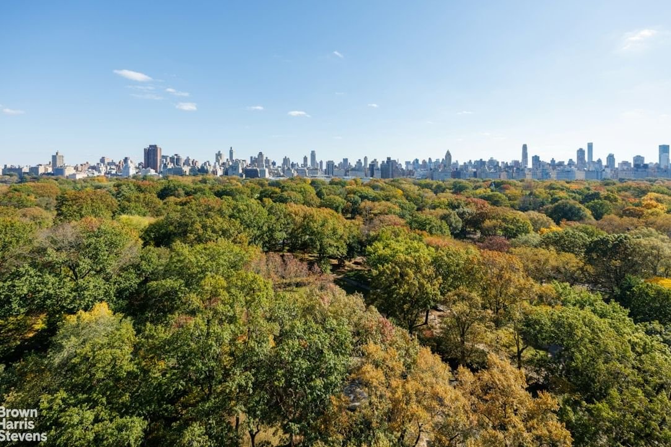
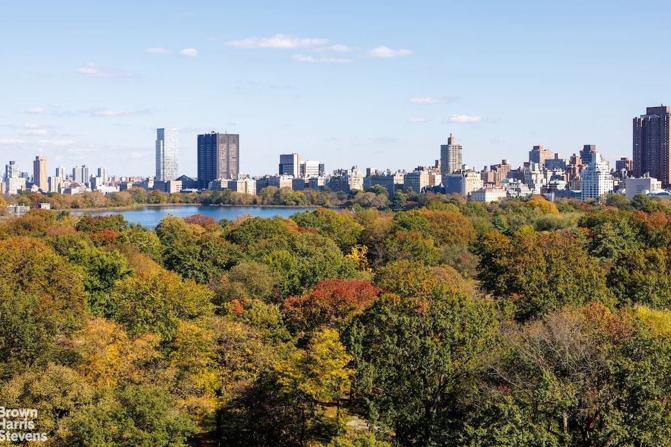
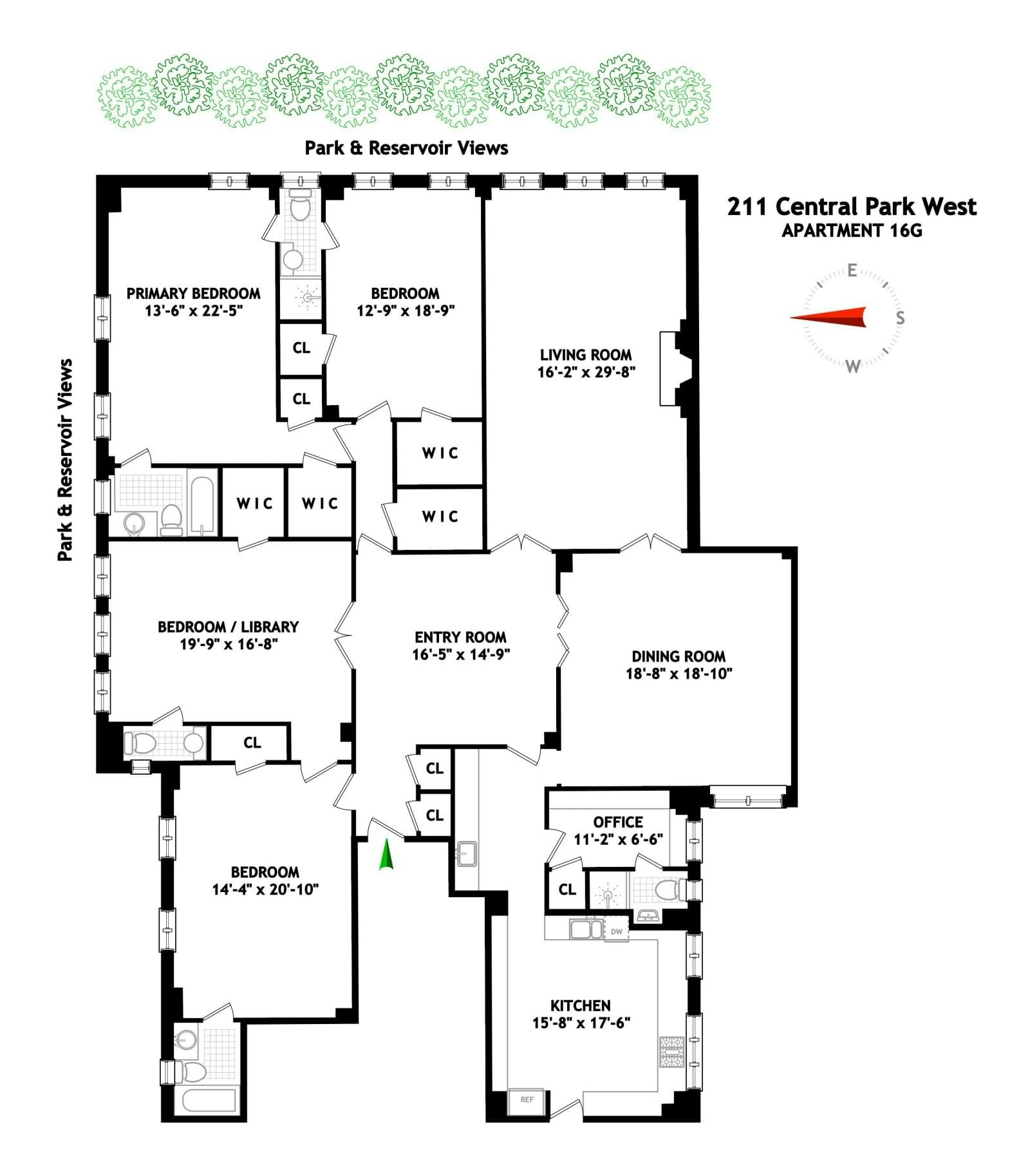
OFF MARKET
211 CENTRAL #16G
NewYork, Upper West Side, New York City, NY
OFF MARKET
Asking
$9,350,000
BTC
94.426
ETH
2,842.68
Beds
4
Baths
5
Year Built
1929
Spectacular four bedroom, 9 into an 8 room home with unparalleled Central Park views at the Beresford. Available for the first time in 50 years, this home is spread over approximately 3500 square feet and provides light and views from nearly every room and abundant pre-war charm.
Step off a semi-private landing into an impressive, almost square, gallery with a double coat closet. The gallery leads to the grand, nearly 30 foot long living room with that is perfectly perched over Central Park and features a wood burning fireplace. The adjacent, elegant formal dining room is a perfect place to entertain or host more casual gatherings. The oversized, eat-in chef's kitchen boasts a double oven, a plethora of cabinet space, and a large island. Off of the adjacent butler's pantry is an office/staff room with a full bathroom.
The light filled, corner primary bedroom features direct Park views from the East facing window and Park and Reservoir views from the North facing windows. The bedroom also has a windowed, en-suite primary bathroom that can be expanded, and an abundance of closet space. Another large bedroom also faces directly onto the Park and has an en-suite windowed bathroom and a walk-in closet.
Two more bedrooms both with en-suite bathrooms complete this lovely home. Both of these bedrooms have very bright Northern exposures with side Park views.
Additional features of this special apartment include soaring ceilings, herringbone floors and a washer/dryer, as well as tons of extra storage space.
The Beresford is one of the most elegant and belover prewar landmark buildings on Central Park West. Designed by famed architect, Emery Roth, it was constructed from 1928 - 1929 and was converted to a cooperative in 1962. The staff is incomparable in their service and amenities include a state of the art gym, bike storage, storage by availability, and an on-site managing agent. Pets are welcome. There is a 2% flip tax paid by seller.
Step off a semi-private landing into an impressive, almost square, gallery with a double coat closet. The gallery leads to the grand, nearly 30 foot long living room with that is perfectly perched over Central Park and features a wood burning fireplace. The adjacent, elegant formal dining room is a perfect place to entertain or host more casual gatherings. The oversized, eat-in chef's kitchen boasts a double oven, a plethora of cabinet space, and a large island. Off of the adjacent butler's pantry is an office/staff room with a full bathroom.
The light filled, corner primary bedroom features direct Park views from the East facing window and Park and Reservoir views from the North facing windows. The bedroom also has a windowed, en-suite primary bathroom that can be expanded, and an abundance of closet space. Another large bedroom also faces directly onto the Park and has an en-suite windowed bathroom and a walk-in closet.
Two more bedrooms both with en-suite bathrooms complete this lovely home. Both of these bedrooms have very bright Northern exposures with side Park views.
Additional features of this special apartment include soaring ceilings, herringbone floors and a washer/dryer, as well as tons of extra storage space.
The Beresford is one of the most elegant and belover prewar landmark buildings on Central Park West. Designed by famed architect, Emery Roth, it was constructed from 1928 - 1929 and was converted to a cooperative in 1962. The staff is incomparable in their service and amenities include a state of the art gym, bike storage, storage by availability, and an on-site managing agent. Pets are welcome. There is a 2% flip tax paid by seller.
LOADING
Location
Market Area
NewYork
Neighborhood
Upper West Side
Agents
Lisa Lippman
+1 310 910 1722
Gerard Moore
+1 310 910 1722