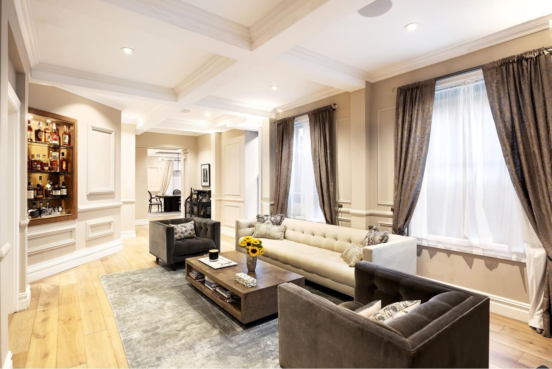
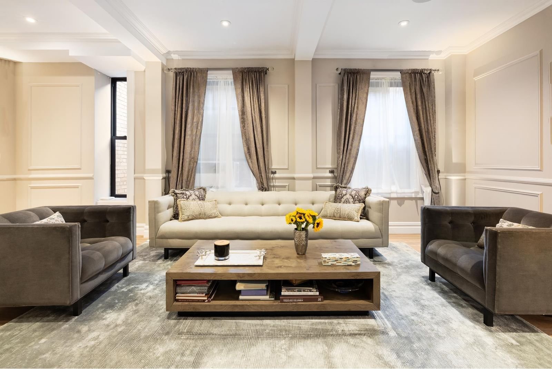
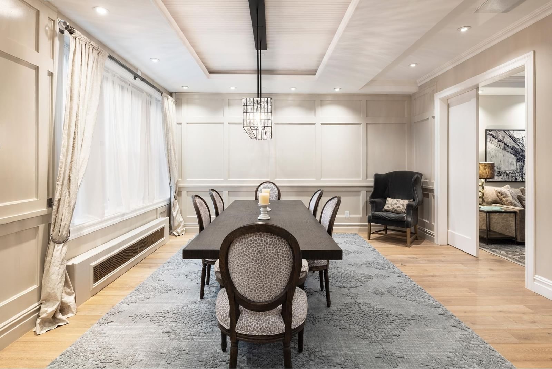
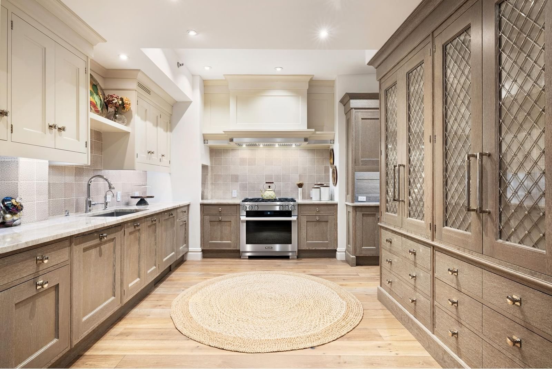
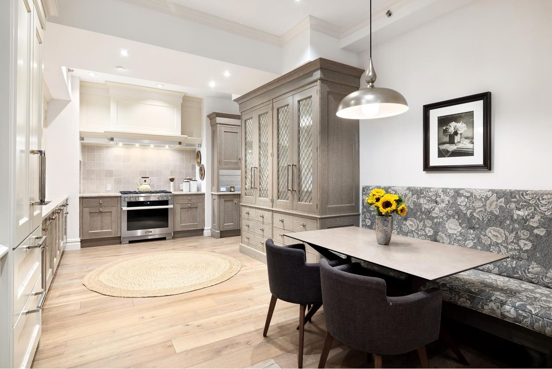
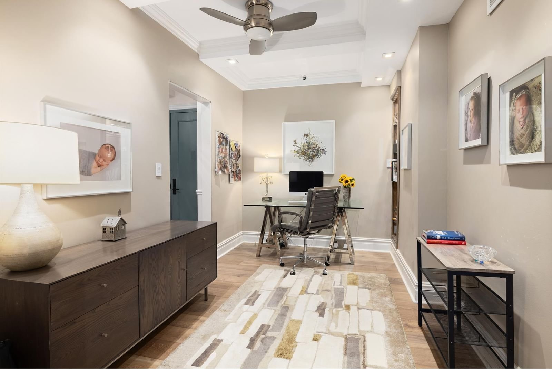

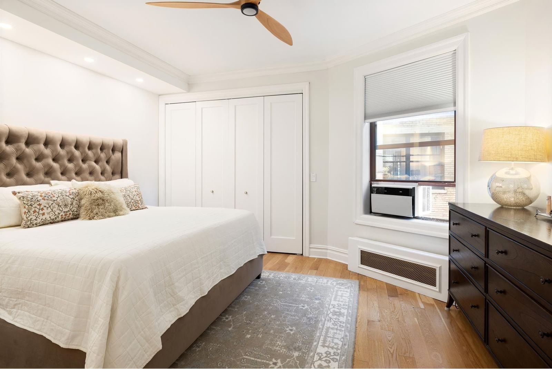

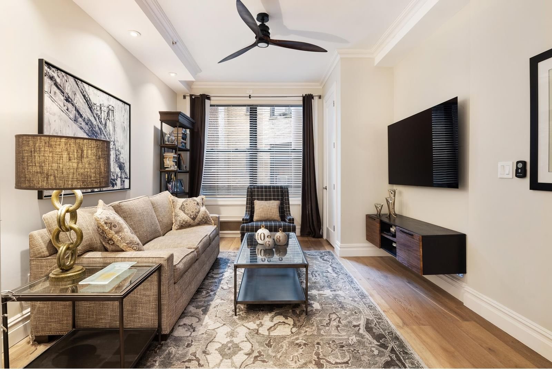
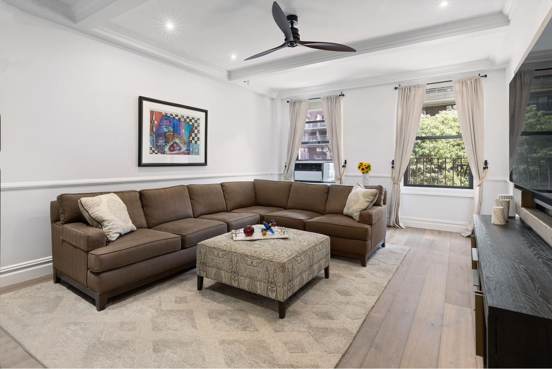
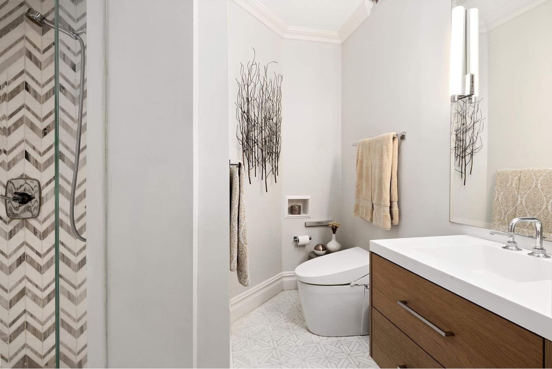
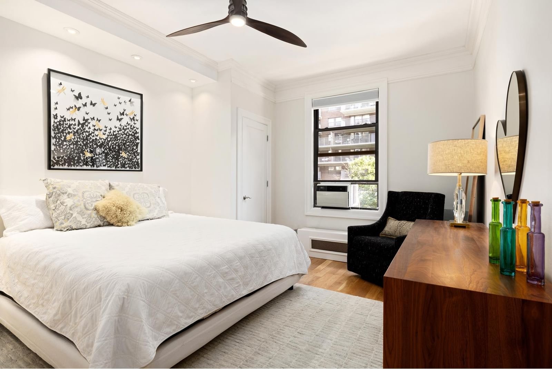
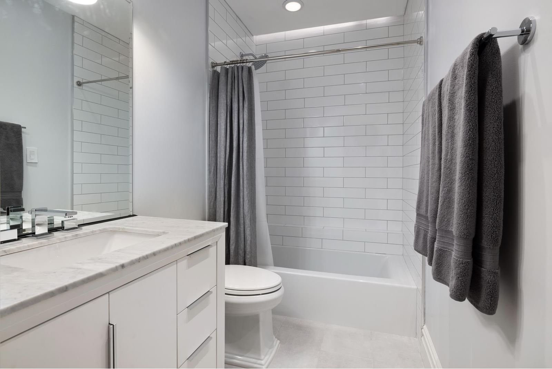
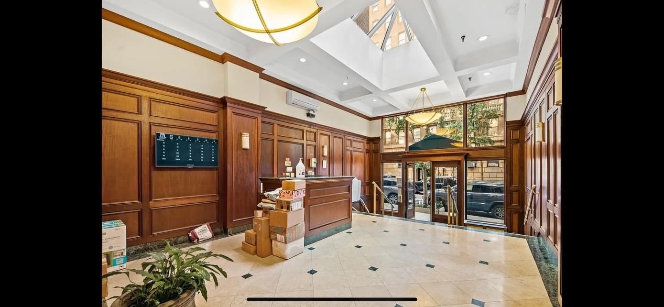
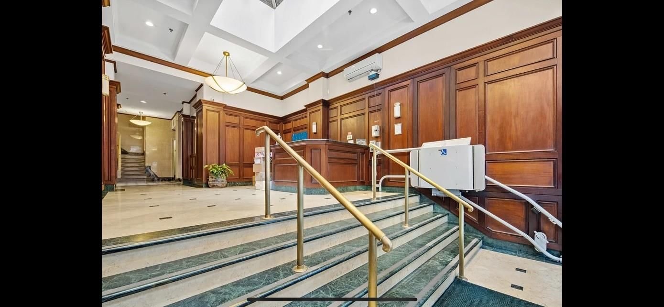
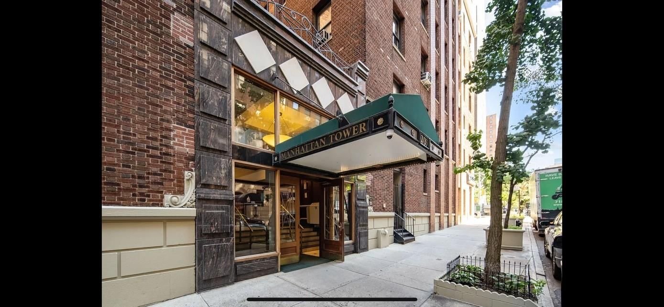

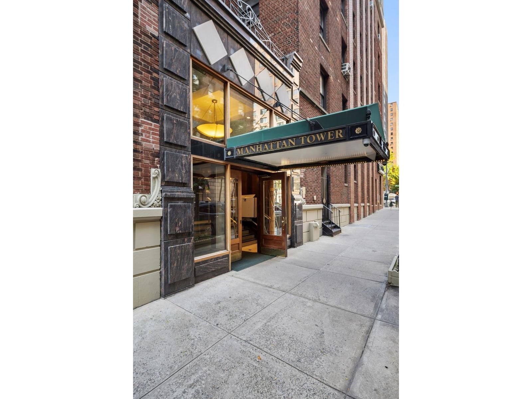
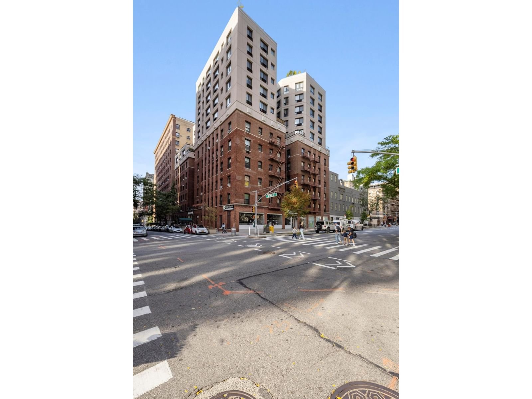



OFF MARKET
203 90TH #4BE
NewYork, UWS, New York City, NY
OFF MARKET
Asking
$3,695,000
BTC
37.492
ETH
1,104.73
Beds
4
Baths
3
Home Size
2,891 sq. ft.
Year Built
1928
ALL OPEN HOUSES ARE BY APPOINTMENT ONLY! PLEASE VIEW THE VIDEO FOR MORE INFORMATION.
From the moment you enter the expansive foyer, living and dining rooms of this sprawling 2,900 sq ft, 2/4-bedroom, prewar home, you will see how meticulously combined and renovated it is from its wide-plank wood floors, cove and recessed lighting to its elegant woodwork shelving and wainscoting. Currently there are two quiet and peaceful bedrooms including the primary with its wall of closets and newly renovated en-suite bathroom that offers an oversized walk-in shower and double sink. This flexible layout offers the ability to easily convert the den and TV rooms into third or fourth bedrooms.
The dreamy kitchen is one of the most spectacular I have seen in Manhattan with its custom soft-close cabinets, top-appliances including a six-burner vented stove, two wall ovens, warming drawer, huge pantry, stunning Taj Mahal granite countertops, and a banquet with seating for six.
Additional features of this one-of-a-kind home are its three gorgeous bathrooms with their sleek marble tiles, hardware, and Toto toilets. There is a vented washer/dryer, "Artistic" shagreen porcelain foyer tiles, a home office and soaring 9'6" ceilings.
Manhattan Tower is a full-service, prewar condominium with a doorman, live-in resident manager, gym, central laundry, storage bins (with a waitlist) and it is pet and pied-a-terre friendly.
Please note Taxes reflect use as a primary residence
From the moment you enter the expansive foyer, living and dining rooms of this sprawling 2,900 sq ft, 2/4-bedroom, prewar home, you will see how meticulously combined and renovated it is from its wide-plank wood floors, cove and recessed lighting to its elegant woodwork shelving and wainscoting. Currently there are two quiet and peaceful bedrooms including the primary with its wall of closets and newly renovated en-suite bathroom that offers an oversized walk-in shower and double sink. This flexible layout offers the ability to easily convert the den and TV rooms into third or fourth bedrooms.
The dreamy kitchen is one of the most spectacular I have seen in Manhattan with its custom soft-close cabinets, top-appliances including a six-burner vented stove, two wall ovens, warming drawer, huge pantry, stunning Taj Mahal granite countertops, and a banquet with seating for six.
Additional features of this one-of-a-kind home are its three gorgeous bathrooms with their sleek marble tiles, hardware, and Toto toilets. There is a vented washer/dryer, "Artistic" shagreen porcelain foyer tiles, a home office and soaring 9'6" ceilings.
Manhattan Tower is a full-service, prewar condominium with a doorman, live-in resident manager, gym, central laundry, storage bins (with a waitlist) and it is pet and pied-a-terre friendly.
Please note Taxes reflect use as a primary residence
LOADING