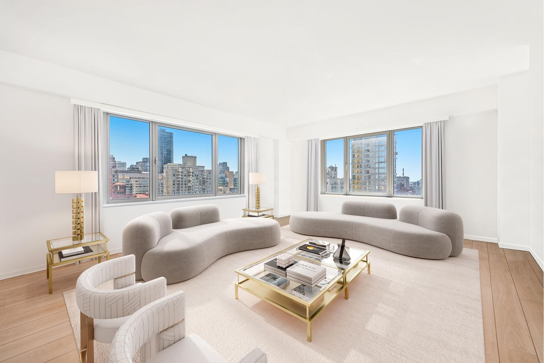
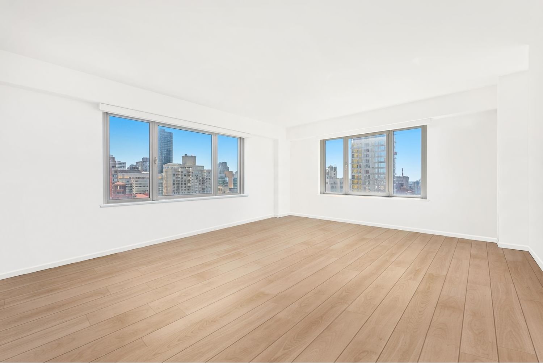
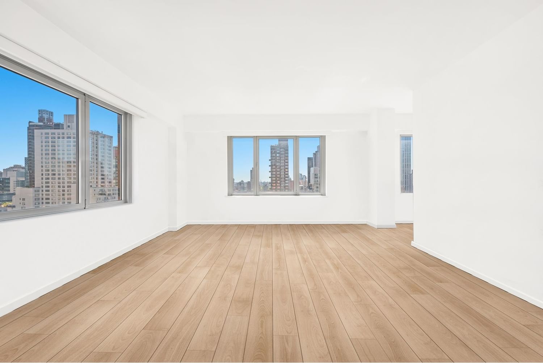
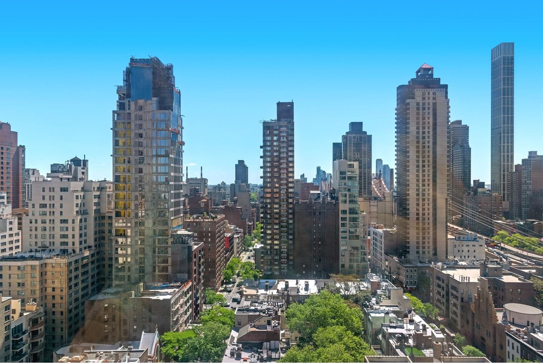
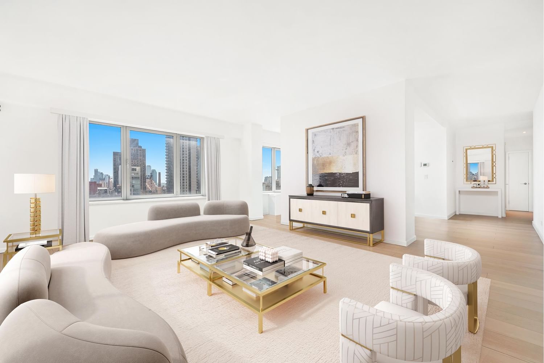
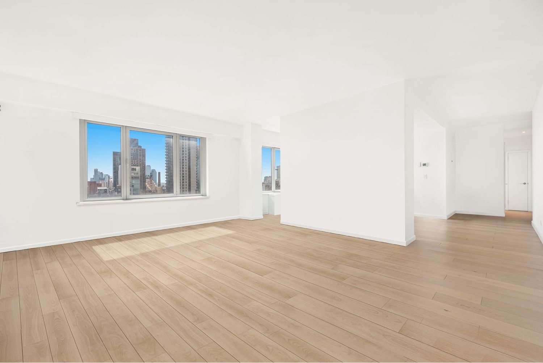
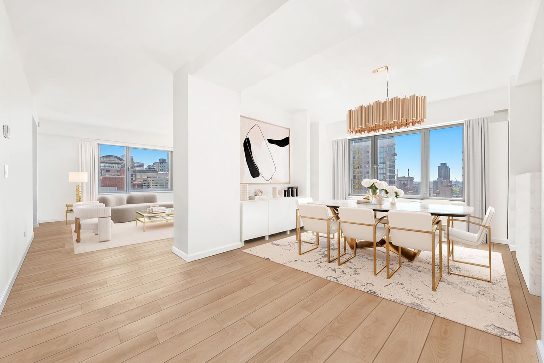
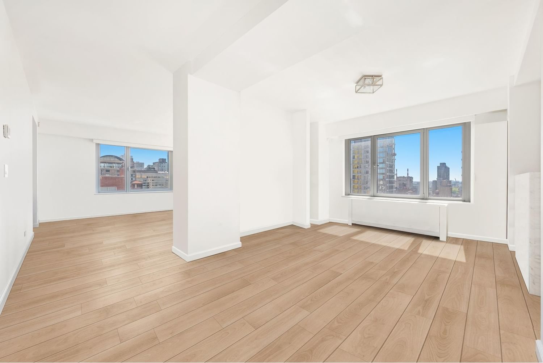
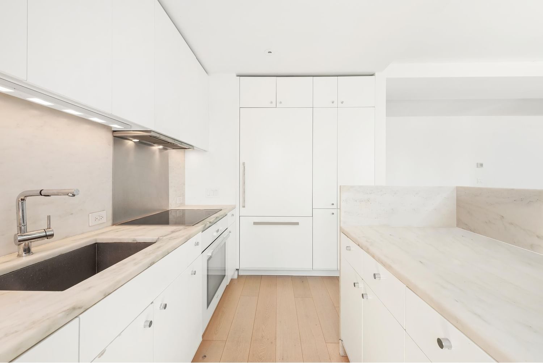
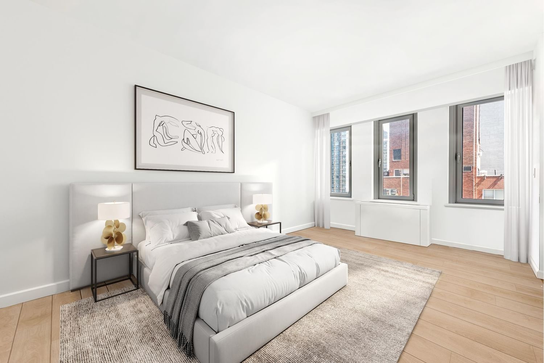
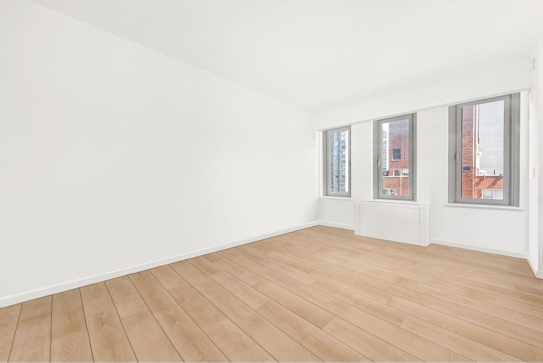
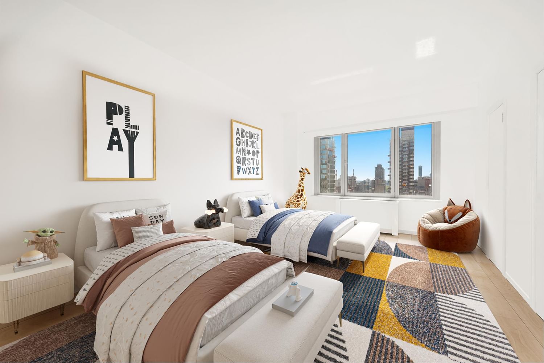
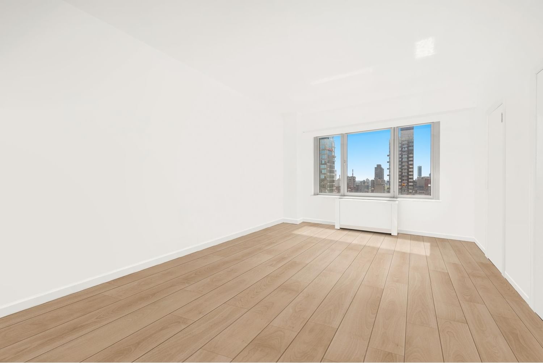
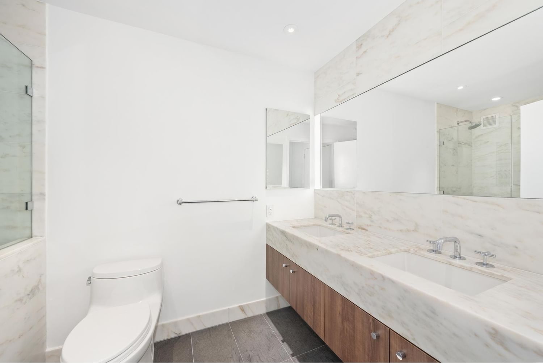
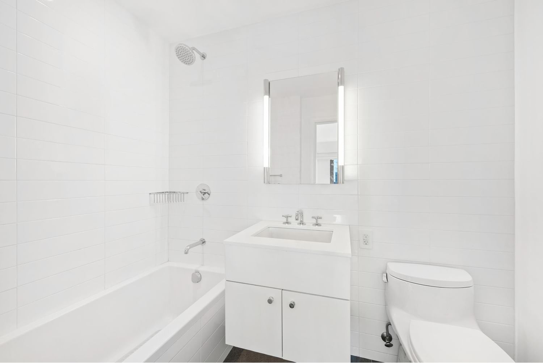
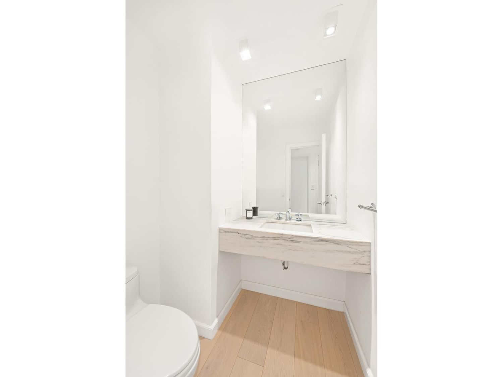
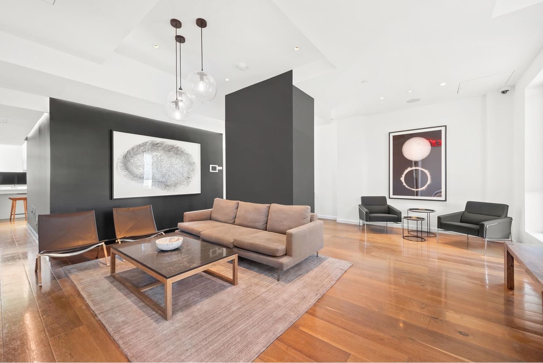
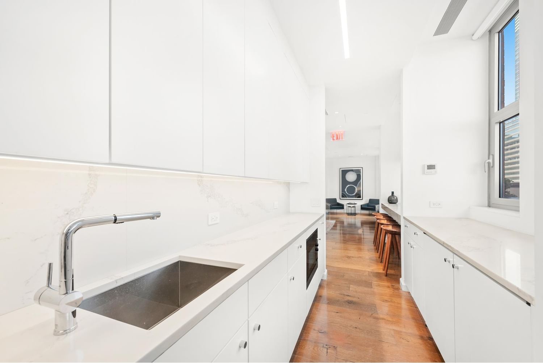
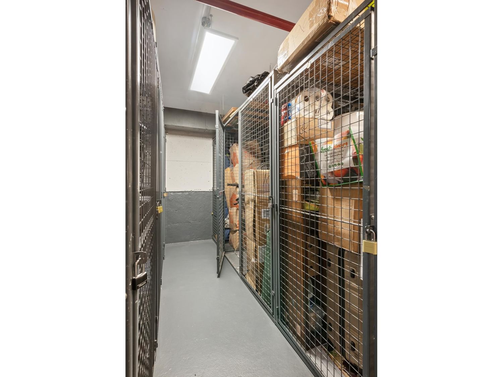
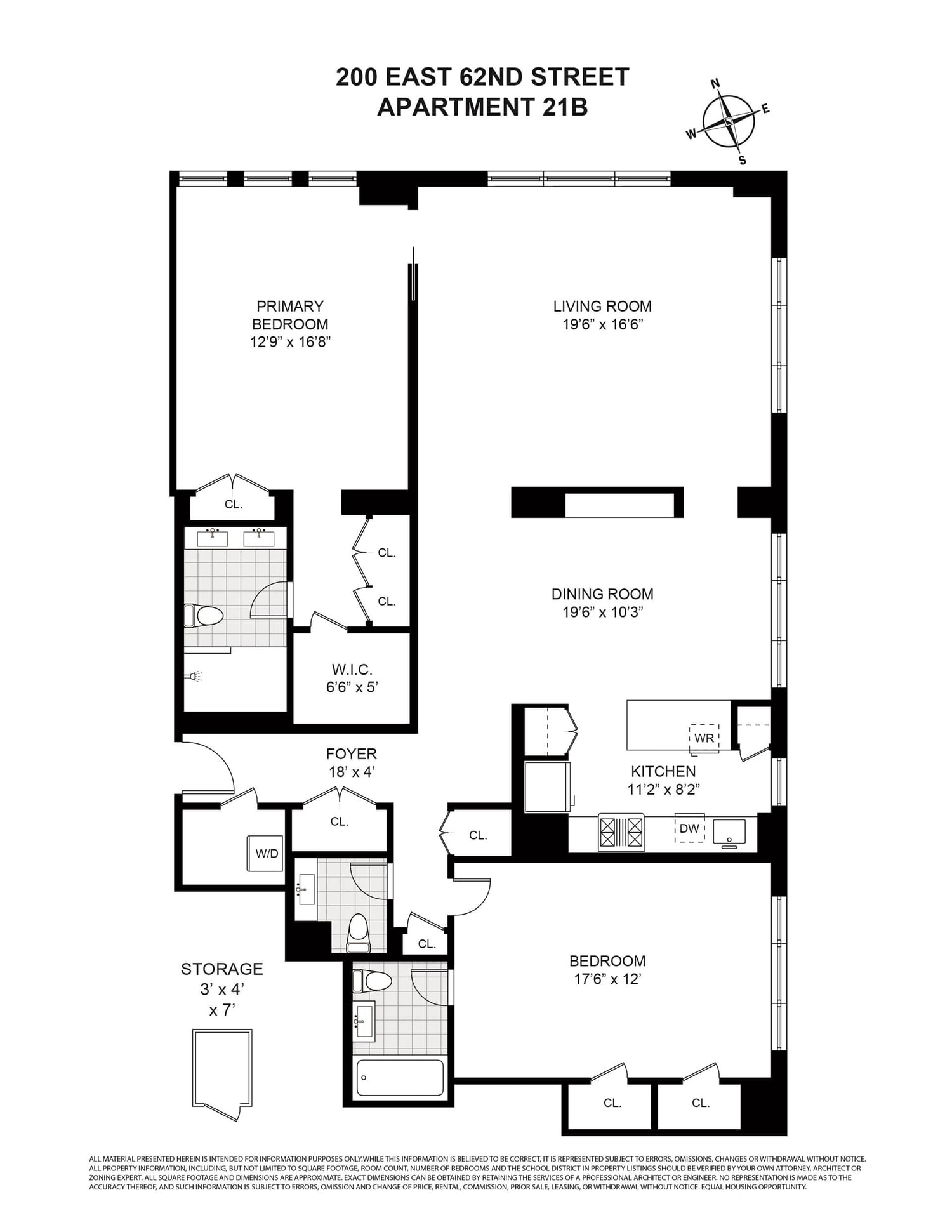
OFF MARKET
200 62ND #21B
NewYork, Upper East Side, New York City, NY
OFF MARKET
Asking
$11,000
BTC
0.115
ETH
3.27
Beds
2
Baths
3
Home Size
1,695 sq. ft.
Year Built
1967
Exceptional High Floor 2 Bed/2.5 Bath with City Views + Storage
Available August 1.
Advance Notice Required To Show.
NO SMOKING. Pets considered on a case by case basis.
There are one-time condo fees associated with this listing payable by the tenant totaling approx. $1,000.
Awash in sunlight with beautiful city and bridge views, this spectacular five room 1,695 sq. ft. home features a gracious 18 ft. entrance gallery preceding a large north-east corner exposure living room, a full dining room, a magnificent open kitchen with a window and a wonderful split-bedroom layout.
The beautifully appointed modern kitchen has been finished with white lacquer cabinetry, Calacatta Gold marble countertops and backsplash and top-of-the-line appliances by Miele including a 36" integrated refrigerator, oven and induction cooktop with hood, integrated dishwasher, microwave and a Marvel wine refrigerator.
The expansive north-facing primary bedroom suite features a large dressing area and a total of four customized closets. The primary bathroom with radiant heat floors has been appointed with a Calacatta Gold topped double-vanity and an oversized custom glass enclosed shower with Waterworks fixtures.
The equally large second bedroom faces east, has two large closets, and features a beautiful en-suite bathroom finished with a quartz topped lacquer vanity, white porcelain tile walls and a Balsatina stone floor.
Additional features of the home include an elegant powder room with a custom striated marble vanity, 7" white oak plank floors, a laundry room with a Miele Washer/Dryer, automated gradient shades in the living room & dining room, Roman blackout shades in the bedrooms and central heat & air conditioning.
Use of a private storage bin (Approx. 7' x 3' x 4') is included with the rental of this property.
Located on a tree-lined block in the historic Treadwell Farms district of the Upper East Side, 200 East 62nd Street is a full-service, white-glove condominium with 24-hour doorman, live-in resident manager, a beautifully landscaped rooftop terrace with a BBQ grill, dining table, lounge chairs and multiple seating areas. Additional building amenities include an elegant porte-cochere driveway for convenient loading and unloading access, a state-of-the-art fitness center with a Peloton and The Mirror, resident's lounge with a catering kitchen, playroom, bike room, cold storage and an on-site garage with direct building access.
All material presented herein is intended for information purposes only. While, this information is believed to be correct, it is represented subject to errors, omissions, changes or withdrawal without notice. All property information, including, but not limited to square footage, room count, number of bedrooms and the school district in property listings should be verified by your own attorney, architect or zoning expert. All square footage and dimensions are approximate. Exact dimensions can be obtained by retaining the services of a professional architect or engineer. No representation is made as to the accuracy thereof, and such information is subject to errors, omission and change of price, rental, commission, prior sale, leasing, or withdrawal without notice.
Available August 1.
Advance Notice Required To Show.
NO SMOKING. Pets considered on a case by case basis.
There are one-time condo fees associated with this listing payable by the tenant totaling approx. $1,000.
Awash in sunlight with beautiful city and bridge views, this spectacular five room 1,695 sq. ft. home features a gracious 18 ft. entrance gallery preceding a large north-east corner exposure living room, a full dining room, a magnificent open kitchen with a window and a wonderful split-bedroom layout.
The beautifully appointed modern kitchen has been finished with white lacquer cabinetry, Calacatta Gold marble countertops and backsplash and top-of-the-line appliances by Miele including a 36" integrated refrigerator, oven and induction cooktop with hood, integrated dishwasher, microwave and a Marvel wine refrigerator.
The expansive north-facing primary bedroom suite features a large dressing area and a total of four customized closets. The primary bathroom with radiant heat floors has been appointed with a Calacatta Gold topped double-vanity and an oversized custom glass enclosed shower with Waterworks fixtures.
The equally large second bedroom faces east, has two large closets, and features a beautiful en-suite bathroom finished with a quartz topped lacquer vanity, white porcelain tile walls and a Balsatina stone floor.
Additional features of the home include an elegant powder room with a custom striated marble vanity, 7" white oak plank floors, a laundry room with a Miele Washer/Dryer, automated gradient shades in the living room & dining room, Roman blackout shades in the bedrooms and central heat & air conditioning.
Use of a private storage bin (Approx. 7' x 3' x 4') is included with the rental of this property.
Located on a tree-lined block in the historic Treadwell Farms district of the Upper East Side, 200 East 62nd Street is a full-service, white-glove condominium with 24-hour doorman, live-in resident manager, a beautifully landscaped rooftop terrace with a BBQ grill, dining table, lounge chairs and multiple seating areas. Additional building amenities include an elegant porte-cochere driveway for convenient loading and unloading access, a state-of-the-art fitness center with a Peloton and The Mirror, resident's lounge with a catering kitchen, playroom, bike room, cold storage and an on-site garage with direct building access.
All material presented herein is intended for information purposes only. While, this information is believed to be correct, it is represented subject to errors, omissions, changes or withdrawal without notice. All property information, including, but not limited to square footage, room count, number of bedrooms and the school district in property listings should be verified by your own attorney, architect or zoning expert. All square footage and dimensions are approximate. Exact dimensions can be obtained by retaining the services of a professional architect or engineer. No representation is made as to the accuracy thereof, and such information is subject to errors, omission and change of price, rental, commission, prior sale, leasing, or withdrawal without notice.
LOADING