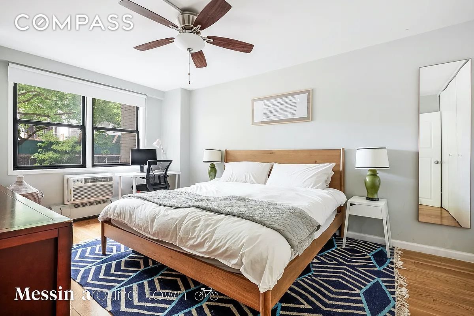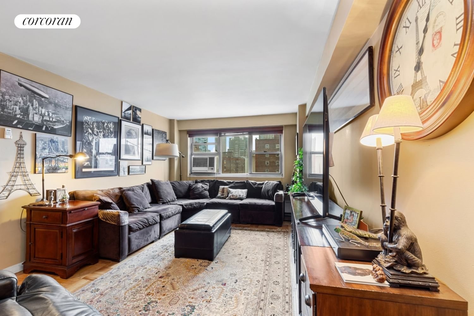
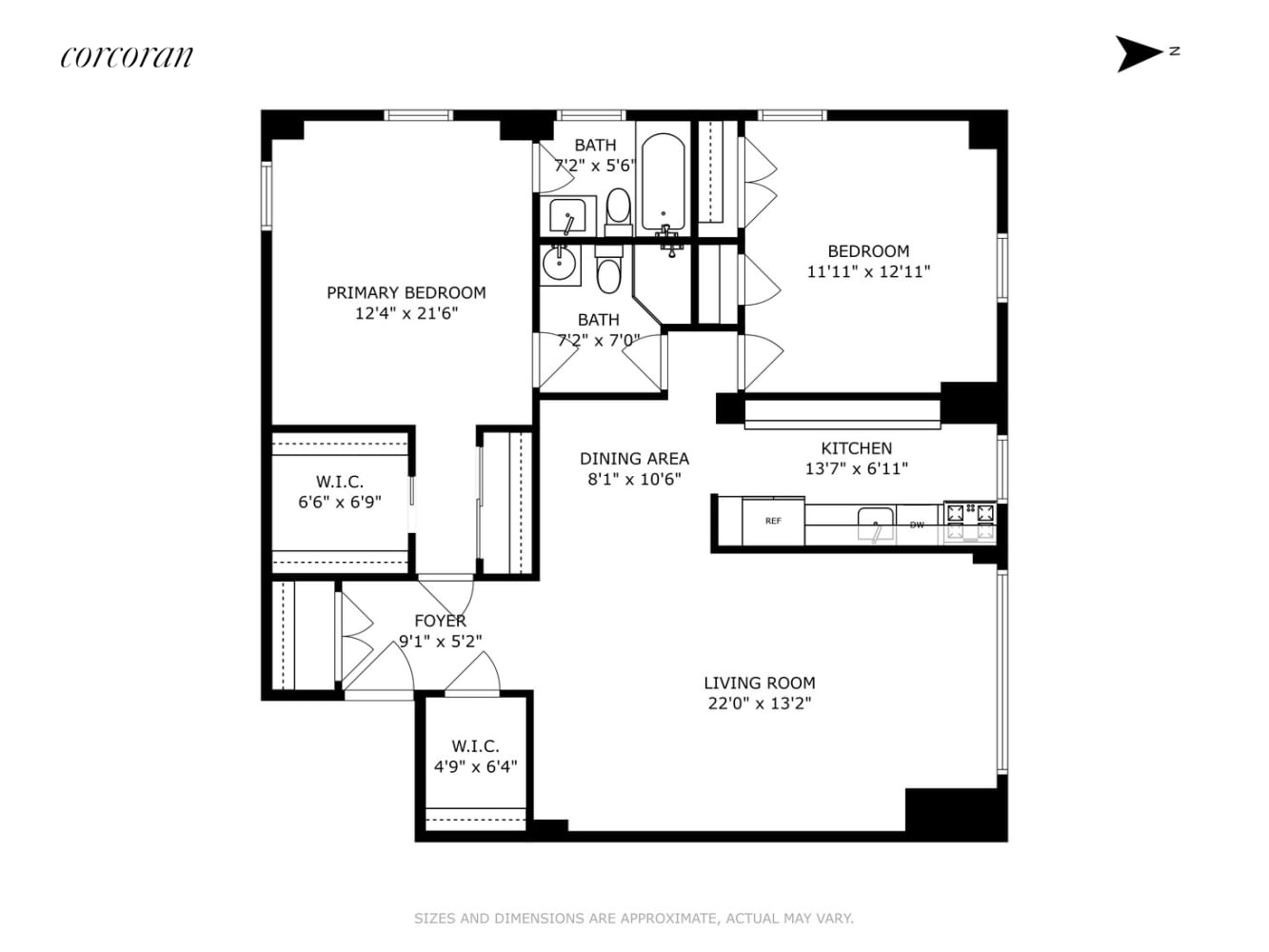
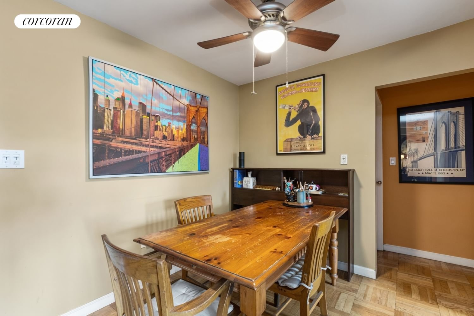
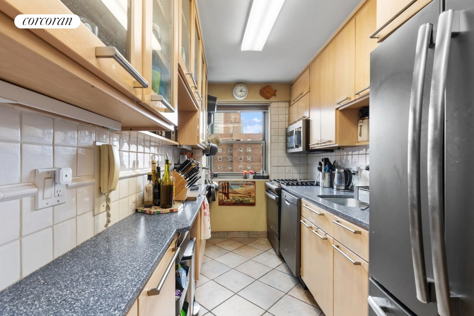
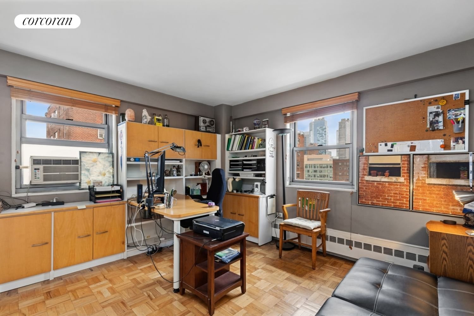
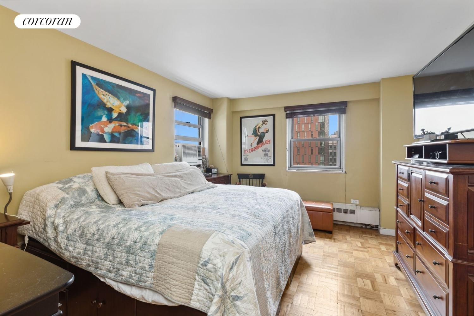
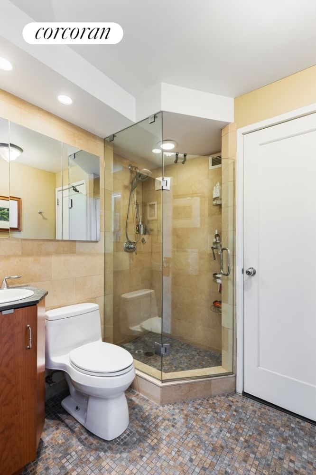
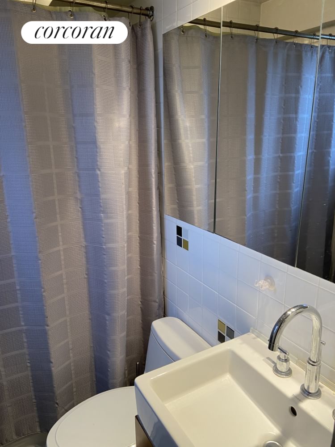
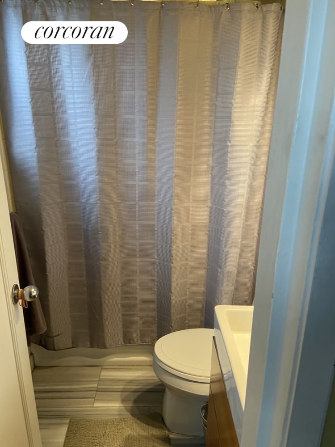
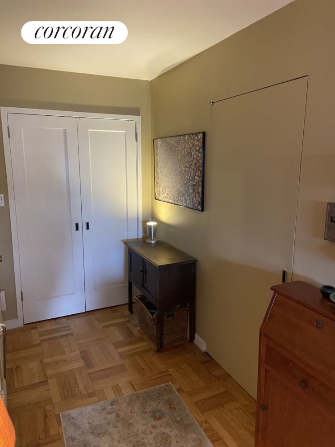
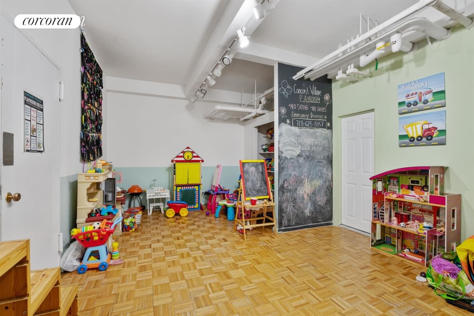
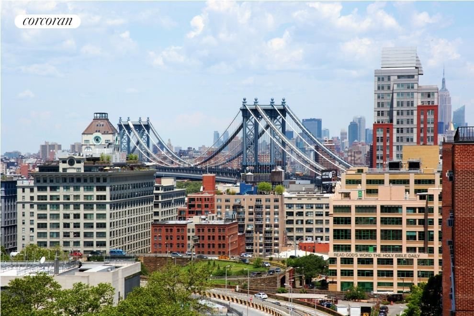
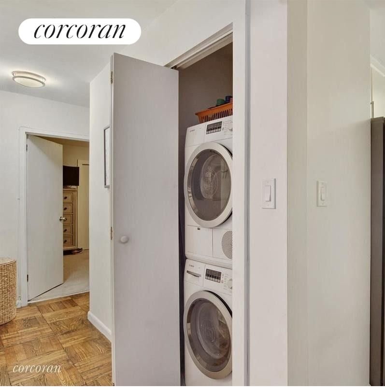
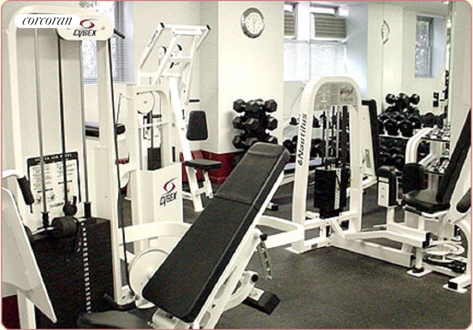
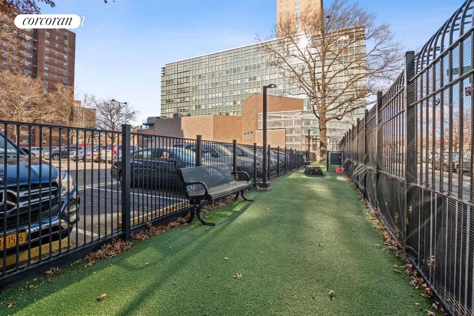
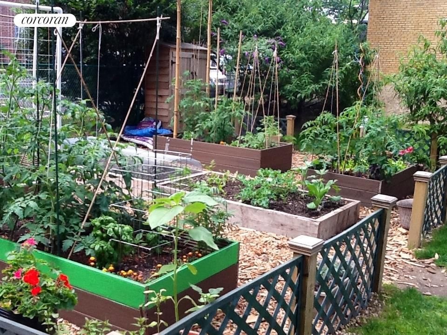
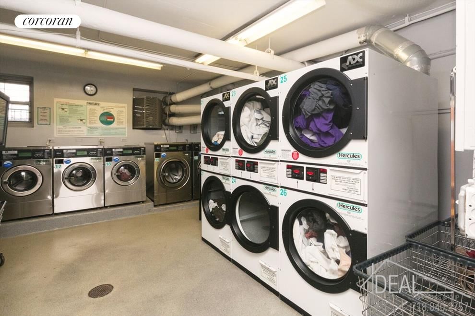
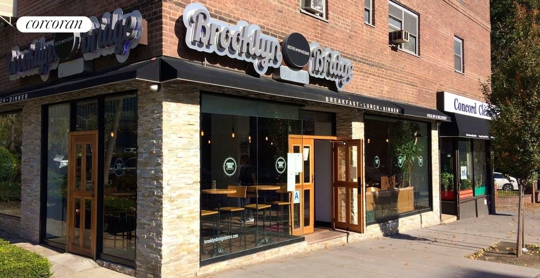
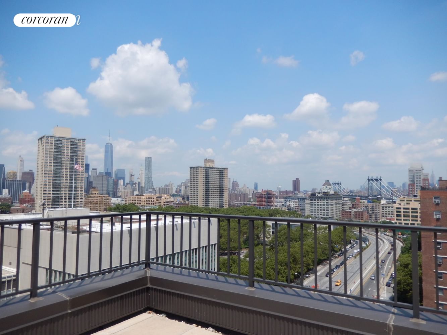
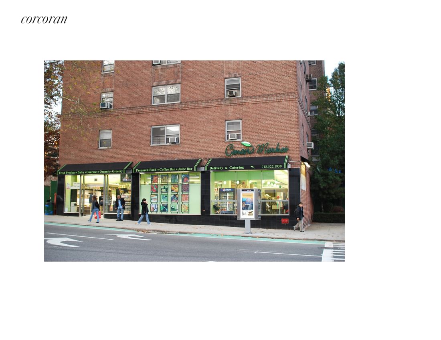
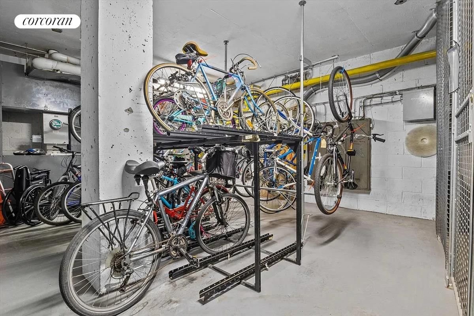
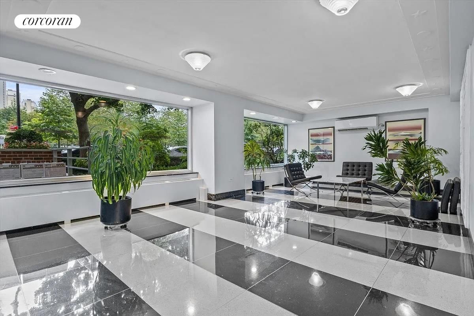
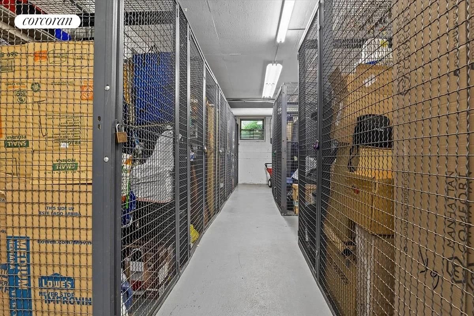
OFF MARKET
195 ADAMS #14G
Kings, Downtown Brooklyn, New York City, NY
OFF MARKET
Asking
$925,000
BTC
10.081
ETH
402.70
Beds
2
Baths
2
Home Size
1,100 sq. ft.
Year Built
1950
195 ADAMS STREET APT 14G 2 Bedrooms/ 2 Bathrooms 1,043 Square Feet.
Overview -
Recently completed $150,000.00 renovation (included architectural plans) - 7 Large closets with Elfa Systems sliding shelf system (6 + 1 walk-in + tool/utility closet with shelves/hooks) - Building is dog friendly, enclosed dog run - Laundry facilities on ground floor - Corner unit, high floor - Amenities include gym, roof deck, bike storage, on-site parking, 24-hour doorman, children's playground, landscaped grounds, security, on-site management office.
Kitchen -
Custom cut & designed glass & wood kitchen cabinets creating for additional center working/standing space - Under the counter cabinets on both sides - New GE top-of-the line appliances in matching graphite grey (Refrigerator/Dishwasher/Microwave/Stove) - Custom backsplash & marble countertops on both sides of kitchen - Pot/pan hanging system on wall - One-touch E-Z adjustable window shade - Large overhead fluorescent light - Halogen amenity lighting hidden/recessed under kitchen cabinets - 9 AC outlets in kitchen including hidden microwave plug in cabinet above.
Dining Room -
Ceiling fan with built-in light and adjustable speed switch - 6 AC outlets in dining room - Hallway recessed light off dining room between office & bathroom doors.
Living Room -
Polished wood floors - New Friedrich air conditioner - 8 outlets plus grounded A/C outlet - Custom-made wood venetian blinds.
Master Bedroom -
New Friedrich air conditioner - 8 outlets plus grounded A/C outlet - Adjustable heating unit + 'Vermont Castings' electric heater with simulated fireplace. - Custom-made wood venetian blinds - 3 large closets including walk-in with pocket door and 2 sliding door closets, all with slide-out shelf system - Custom made door with recessed handle flushes flat with wall when closed.
Second Bedroom/Office -
Custom, built-in office system-attached desk, shelves, multiple cabinets, printer credenza and cable management system. - 10 outlets including A/C outlet - Office-efficient air conditioner - Two closets: One utility/linen closet & double door large closet with slide out shelf system - Custom-made wood venetian blinds.
Master Bathroom -
Full-size tub & top-of-the line plumbing fixture - Shower with built-in recessed/enclosed shelf for soap, shampoo, toothpaste, shaving cream -
Assorted suction holders for washcloths, soap, razor blade + large magnified shaving mirror - Elevated toilet - Recessed, built-in lighting with adjustable dimmer switch & motion sensor light for nighttime - Towel bar & 2 towel hangers.
Second Bathroom -
Fully enclosed glass & tiles shower - Space efficient sink with cabinet - Recessed, adjustable built-in lighting inside show and out - Two doors that connect from kitchen/dining room area on one side to master bedroom on the other side.
Overview -
Recently completed $150,000.00 renovation (included architectural plans) - 7 Large closets with Elfa Systems sliding shelf system (6 + 1 walk-in + tool/utility closet with shelves/hooks) - Building is dog friendly, enclosed dog run - Laundry facilities on ground floor - Corner unit, high floor - Amenities include gym, roof deck, bike storage, on-site parking, 24-hour doorman, children's playground, landscaped grounds, security, on-site management office.
Kitchen -
Custom cut & designed glass & wood kitchen cabinets creating for additional center working/standing space - Under the counter cabinets on both sides - New GE top-of-the line appliances in matching graphite grey (Refrigerator/Dishwasher/Microwave/Stove) - Custom backsplash & marble countertops on both sides of kitchen - Pot/pan hanging system on wall - One-touch E-Z adjustable window shade - Large overhead fluorescent light - Halogen amenity lighting hidden/recessed under kitchen cabinets - 9 AC outlets in kitchen including hidden microwave plug in cabinet above.
Dining Room -
Ceiling fan with built-in light and adjustable speed switch - 6 AC outlets in dining room - Hallway recessed light off dining room between office & bathroom doors.
Living Room -
Polished wood floors - New Friedrich air conditioner - 8 outlets plus grounded A/C outlet - Custom-made wood venetian blinds.
Master Bedroom -
New Friedrich air conditioner - 8 outlets plus grounded A/C outlet - Adjustable heating unit + 'Vermont Castings' electric heater with simulated fireplace. - Custom-made wood venetian blinds - 3 large closets including walk-in with pocket door and 2 sliding door closets, all with slide-out shelf system - Custom made door with recessed handle flushes flat with wall when closed.
Second Bedroom/Office -
Custom, built-in office system-attached desk, shelves, multiple cabinets, printer credenza and cable management system. - 10 outlets including A/C outlet - Office-efficient air conditioner - Two closets: One utility/linen closet & double door large closet with slide out shelf system - Custom-made wood venetian blinds.
Master Bathroom -
Full-size tub & top-of-the line plumbing fixture - Shower with built-in recessed/enclosed shelf for soap, shampoo, toothpaste, shaving cream -
Assorted suction holders for washcloths, soap, razor blade + large magnified shaving mirror - Elevated toilet - Recessed, built-in lighting with adjustable dimmer switch & motion sensor light for nighttime - Towel bar & 2 towel hangers.
Second Bathroom -
Fully enclosed glass & tiles shower - Space efficient sink with cabinet - Recessed, adjustable built-in lighting inside show and out - Two doors that connect from kitchen/dining room area on one side to master bedroom on the other side.
LOADING
Location
Market Area
Kings
Neighborhood
Downtown Brooklyn
Agent
Dean Hawthorne
+1 310 910 1722
