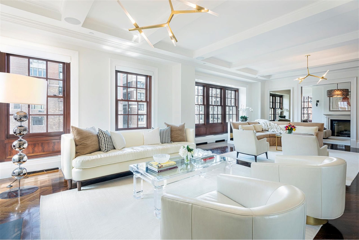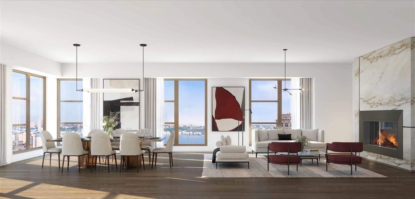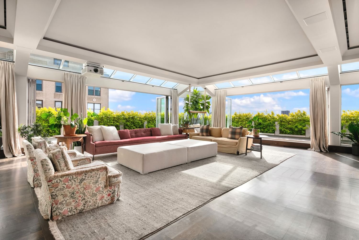
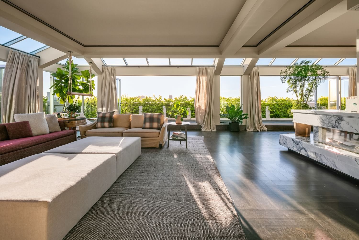
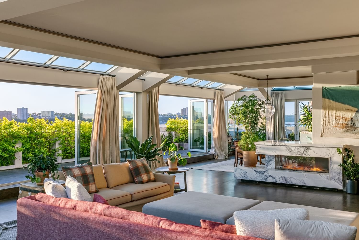
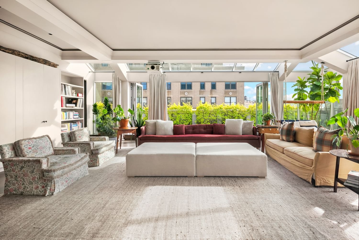
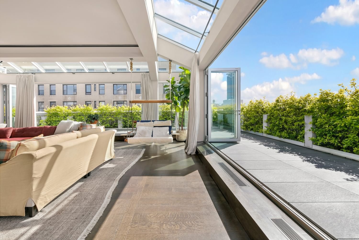
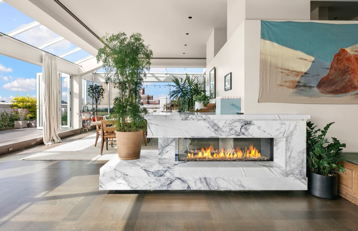
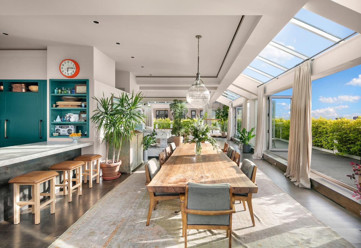
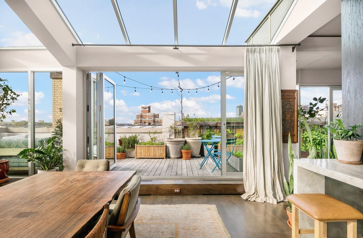
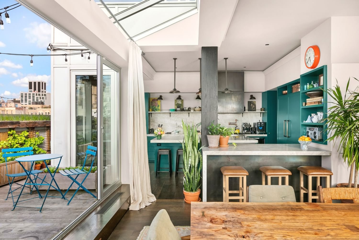
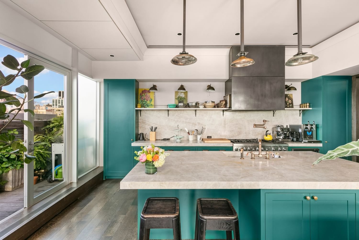
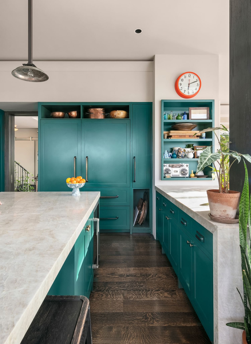
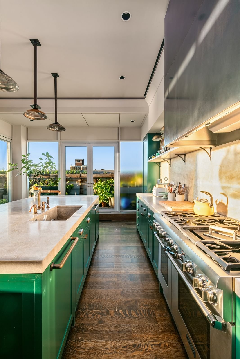
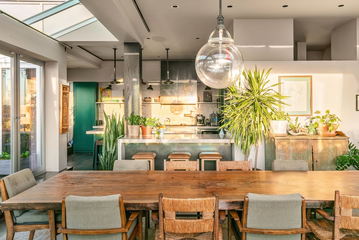
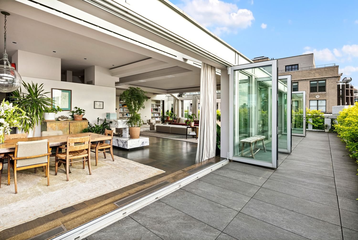
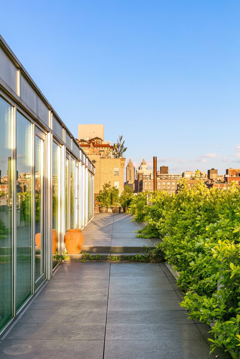
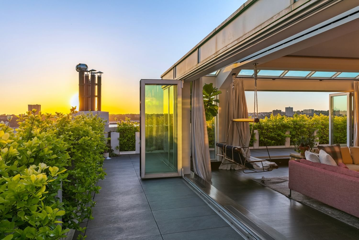
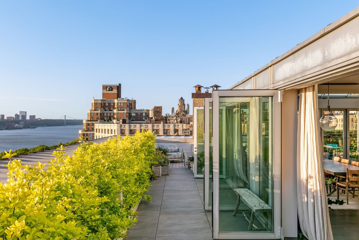
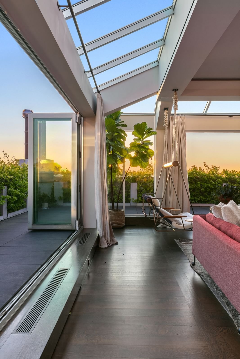
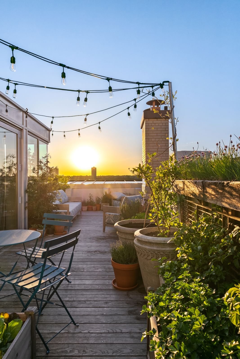
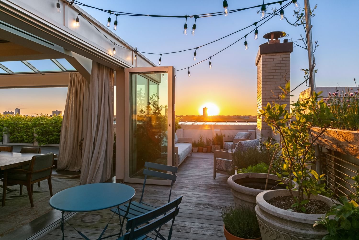
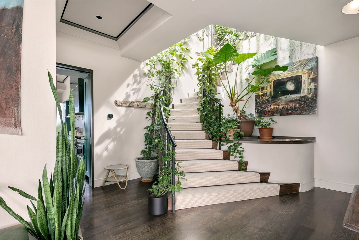
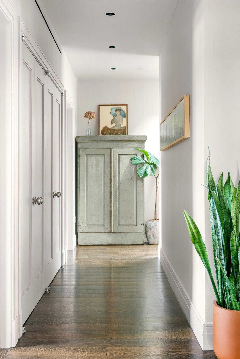
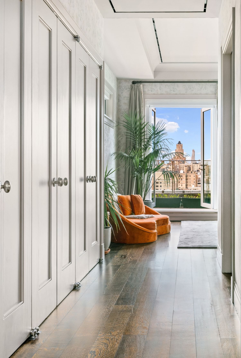
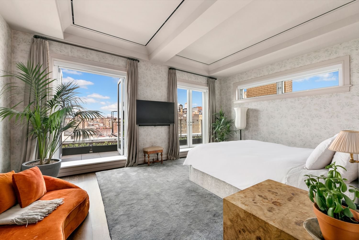
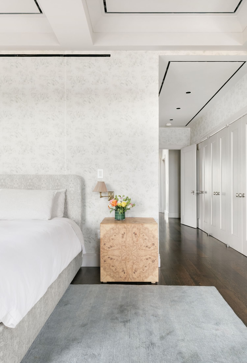
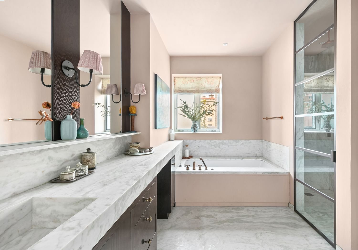
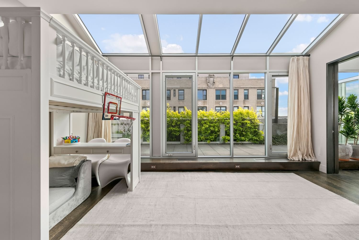
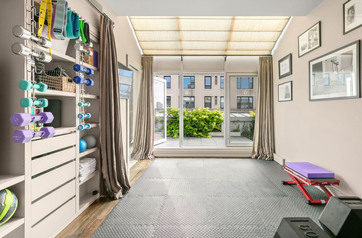
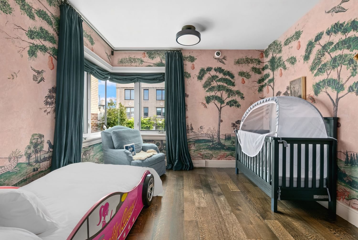
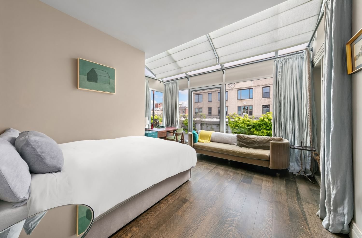
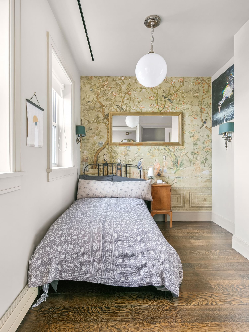
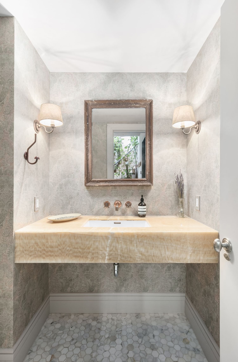
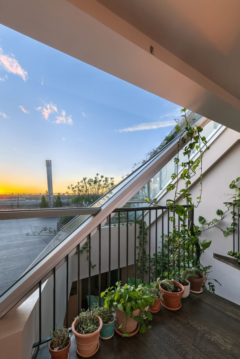
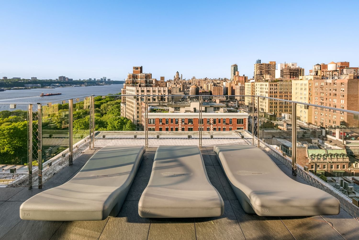
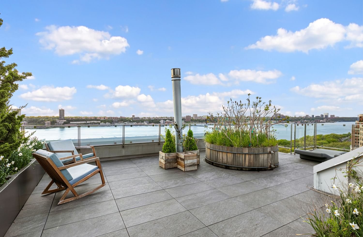
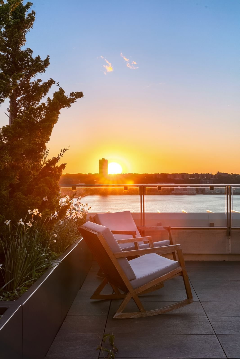
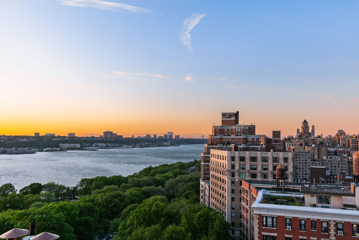
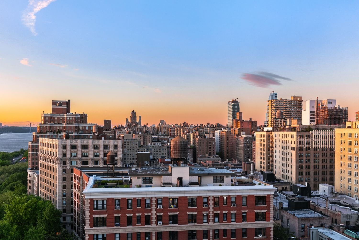
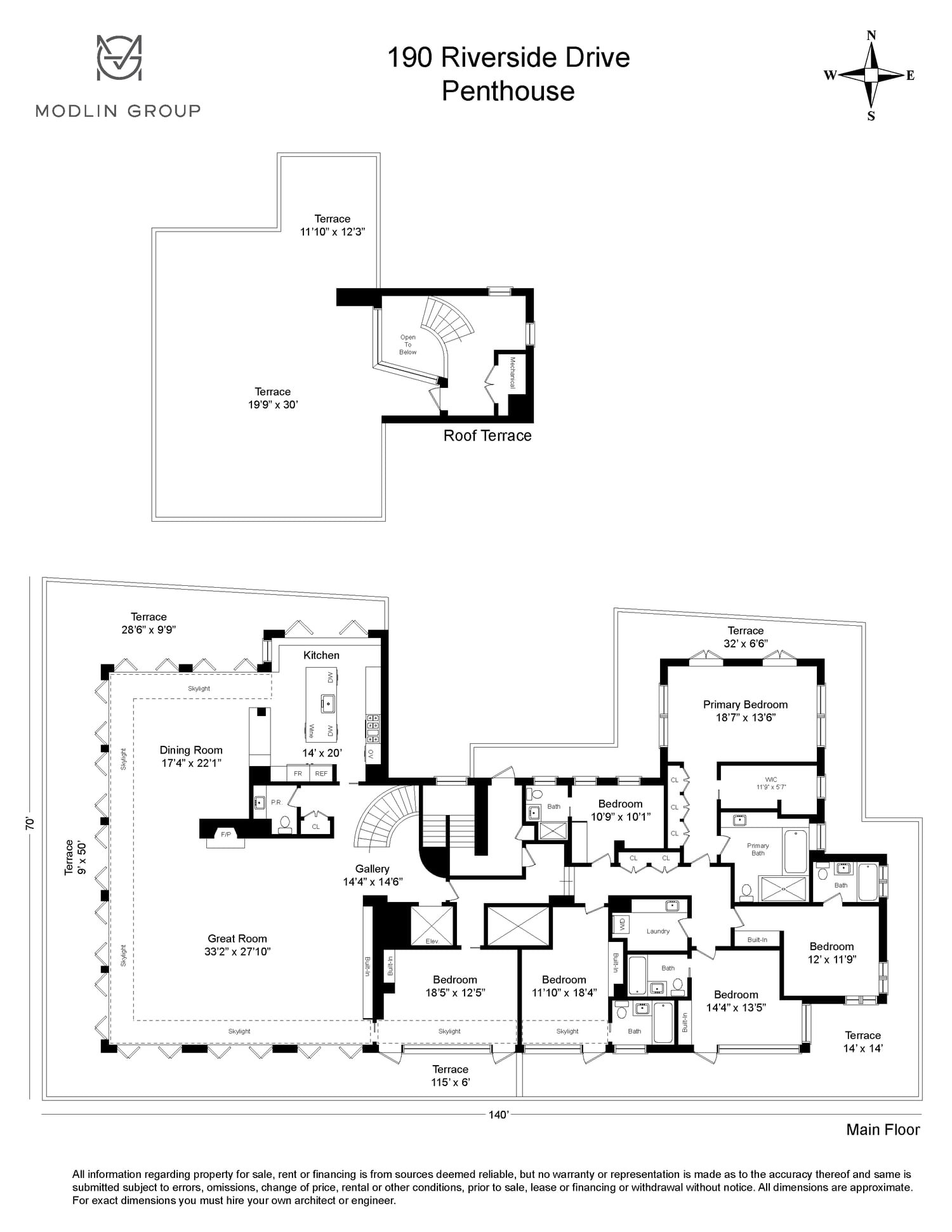
OFF MARKET
190 RIVERSIDE PH
NewYork, Upper West Side, New York City, NY
OFF MARKET
Asking
$13,000,000
BTC
122.986
ETH
3,890.18
Beds
5
Baths
6
Home Size
4,500 sq. ft.
Year Built
1909
New York's Secret Garden In The Sky.
Bathed in natural light, and sprawling over 4500 sq. ft., this full-floor, contemporary glass-enclosed penthouse offers 360° views coupled with meticulous design and the highest quality finishes, and a PRIVATE PARKING SPACE. Conceived by renowned firm Spivak Architects, this one-of-a-kind masterpiece features 5 bedrooms, 6 bathrooms and 3000 sq. ft. of outdoor space over two levels. Perched atop the landmarked Beaux-Arts building at 190 Riverside Drive, this home was designed with bi-fold glass walls that open and extend out to a wrap-around terrace with panoramic views of the Hudson River, George Washington Bridge, and New York City.
A key-locked elevator ushers you directly into the penthouse, where you are welcomed into an enormous, solarium-like living space anchored by a custom anthracite stone and glass gas fireplace. Extending skyward, 11' high glass walls fold over to form a continuous band of angled skylights that surround the living and dining spaces. A south-facing media room is accessible through the living room, behind sound-buffering pocket doors. A powder room sits discreetly tucked in the entry gallery.
Opening onto a north and west-facing terrace, the impressive chef's kitchen features a breakfast bar, a generously-sized island and counters topped with quartzite marble, a Sub-Zero refrigerator, freezer and wine fridge, and a Thermador oven and dishwasher, as well as endless cabinetry, pantry and counter space.
Under a glass atrium in the entry foyer, a wrought-iron staircase leads up to another terrace measuring over 730 sq. ft. Stunningly landscaped by renowned landscape architect Michael Van Valkenburgh, and perfect for entertaining, this private idyll offers jaw-dropping, unparalleled views and is outfitted with a gas line, allowing for an outdoor kitchen.
An enclave of peace and privacy, the separate bedroom wing houses five bedrooms, five full bathrooms and a large laundry room.
The primary suite is the epitome of impeccable design, with its own private terrace and stunning north and west river views. The luxurious spa-bathroom boasts a 6-foot soaking tub with white Macauba quartzite accents, a separate steam shower with Dolamitchi marble walls and floors, a large vanity with custom cabinetry, handsome Dombracht, Duravit and Waterworks fixtures and fittings, and a radiant heat floor. Endless closet space abounds in this haven of tranquility, as well as a huge walk-in closet.
The remaining four bedrooms are each spacious with full ensuite bathrooms, ample closet space, and are flooded with natural light. Two of the bedrooms have direct access to the terrace. Any of the bedrooms can be repurposed as a gym, playroom or home office.
Rounding out this exceptional offering are modern, luxurious amenities including Lutron lighting controls, multi-zoned Ecobee temperature controls, Toto automated Washlets, and a private hot water heater. Also included in the purchase are a private, deeded, self-park garage spot in the building and a large storage area.
Designed by famed New York architect Ralph Townsend, 190 Riverside Drive is a coveted prewar condominium. It is a full-service, pet-friendly, boutique condominium with a full-time doorman, garage, storage, bike room, and live-in superintendent. Located on the corner of West 91st Street on a quiet stretch of Riverside Drive, the building overlooks the most beautiful part of Riverside Park and is conveniently located moments away from all Upper West Side restaurants, shops and amenities.
Location
Market Area
NewYork
Neighborhood
Upper West Side
Agent
Adam D. Modlin
+1 310 910 1722
