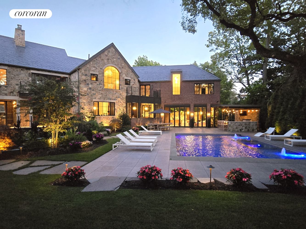
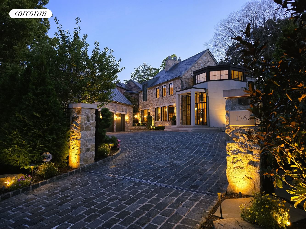
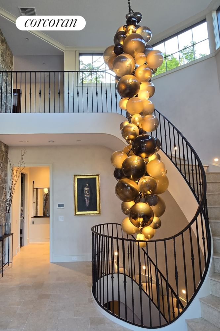
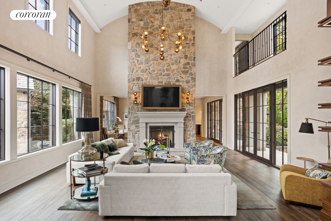
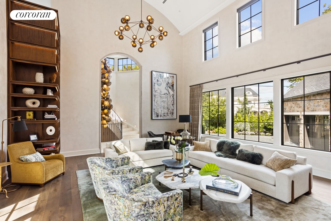
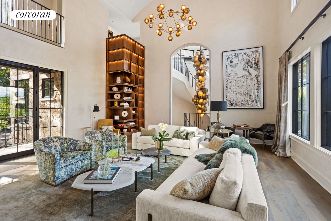
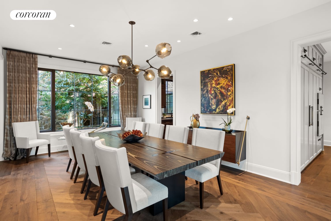
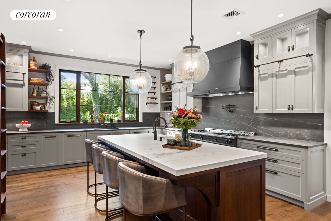
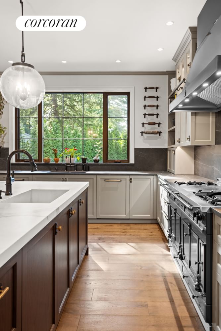
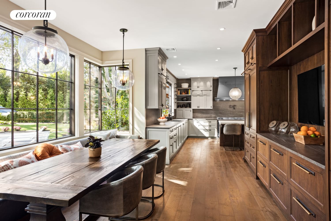
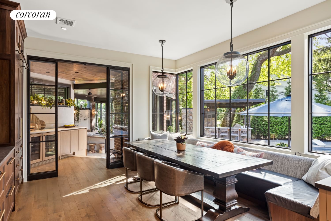
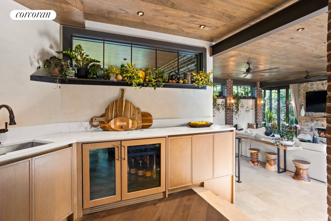
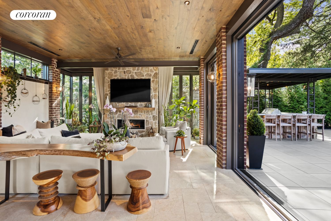
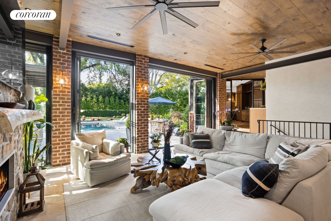
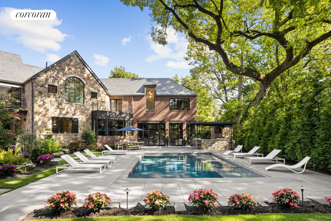
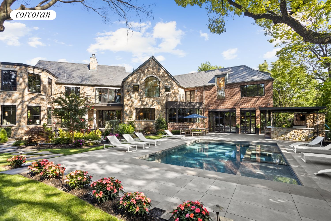
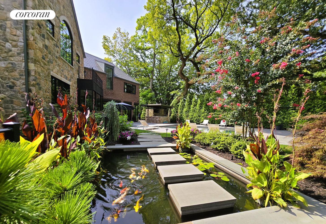
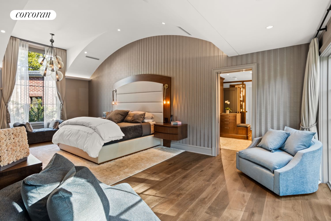
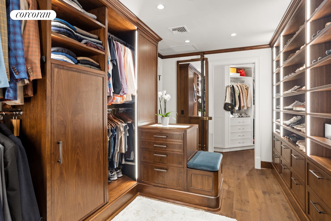
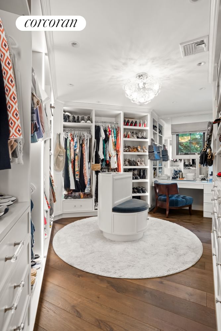
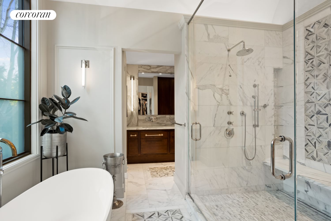
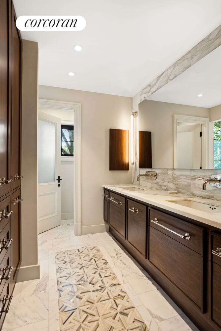
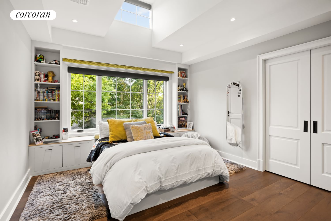
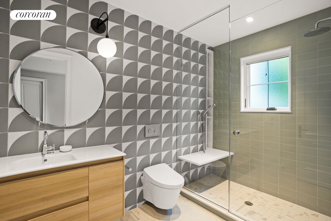
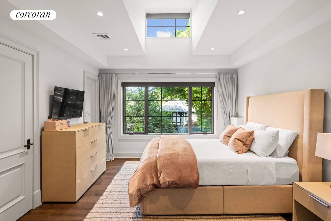
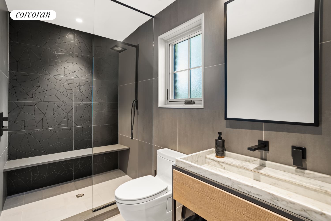
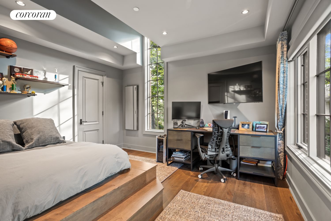
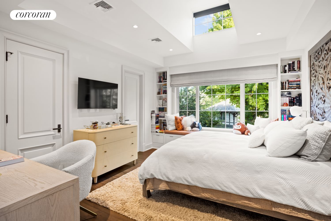
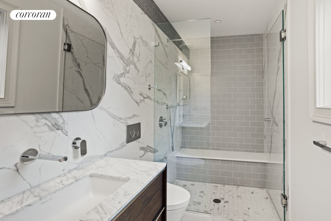
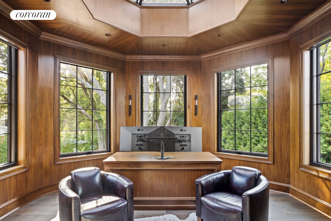
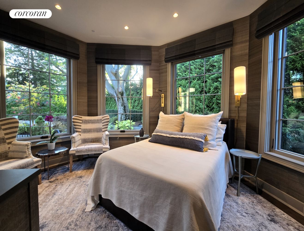
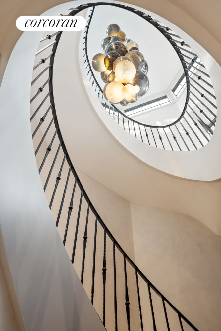
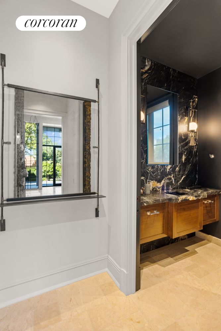
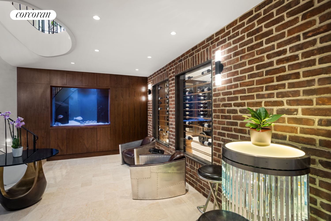
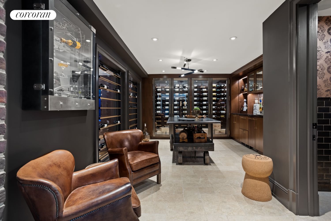
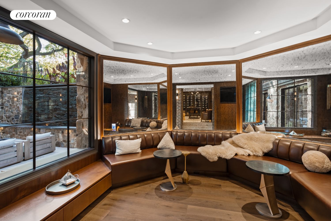
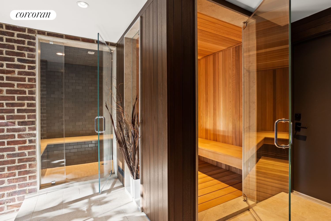
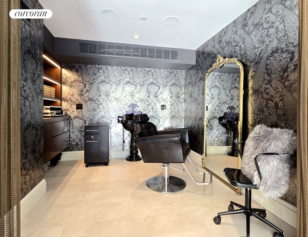
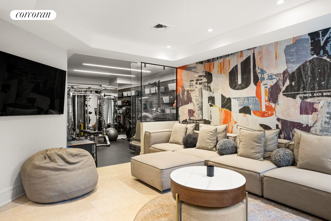

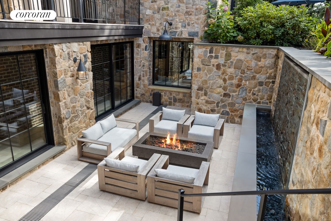
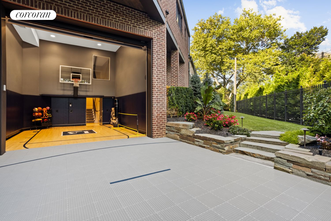

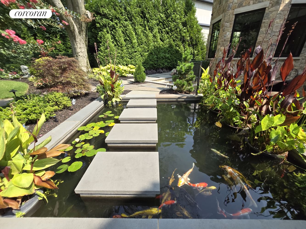
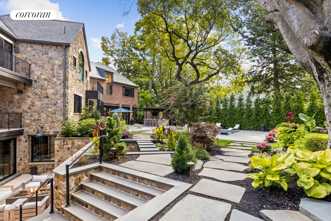
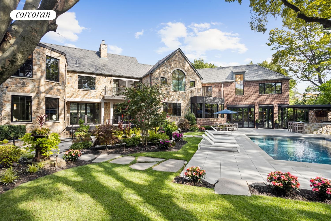
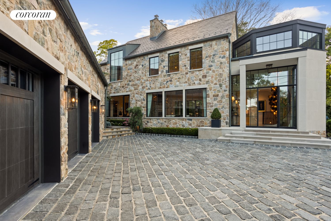
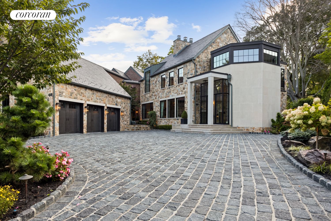
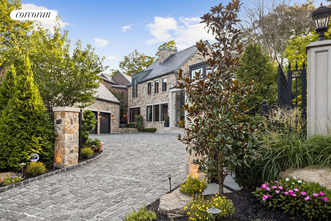
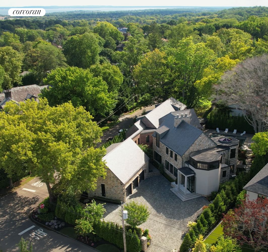
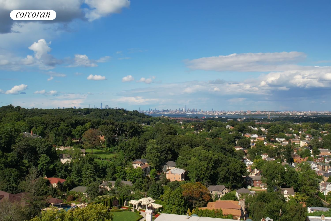
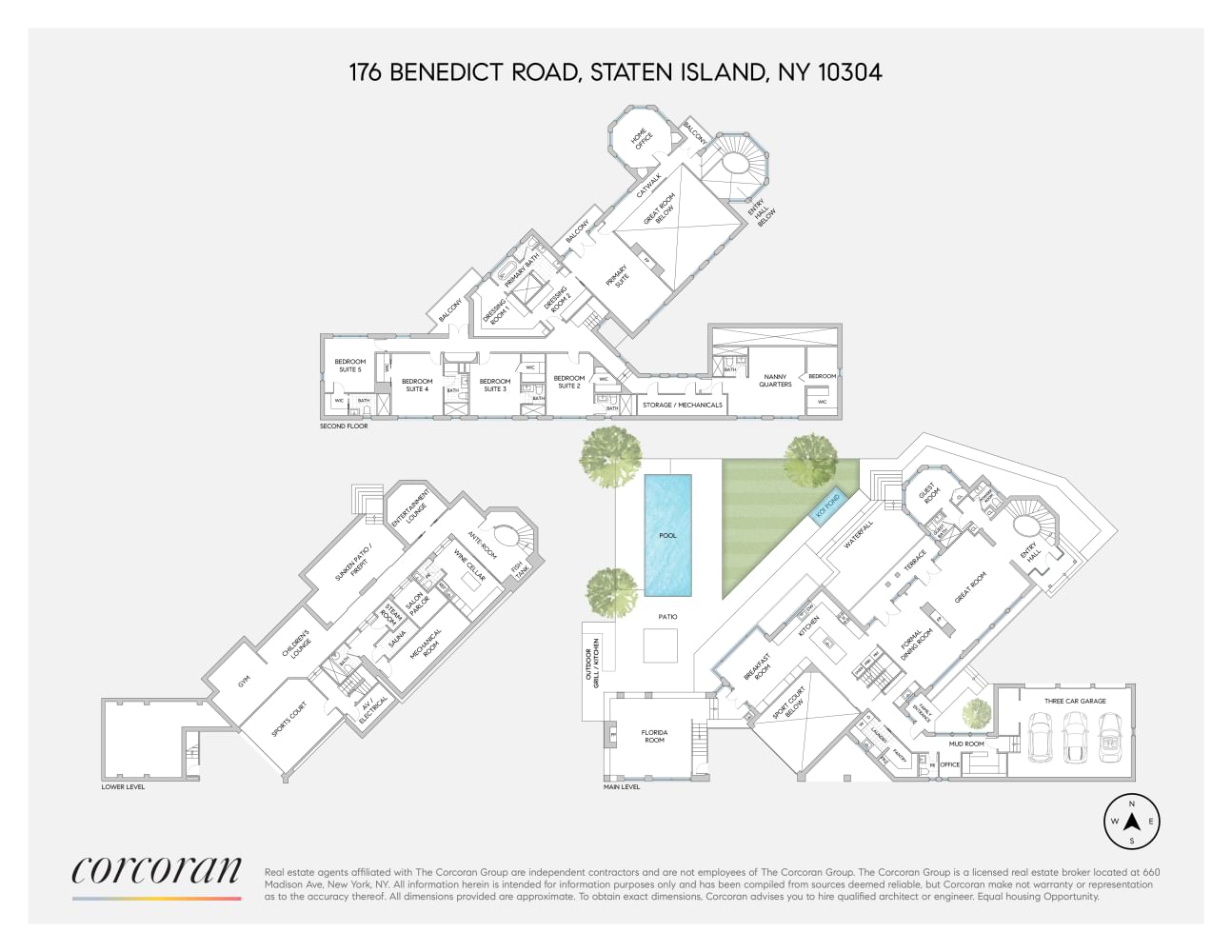
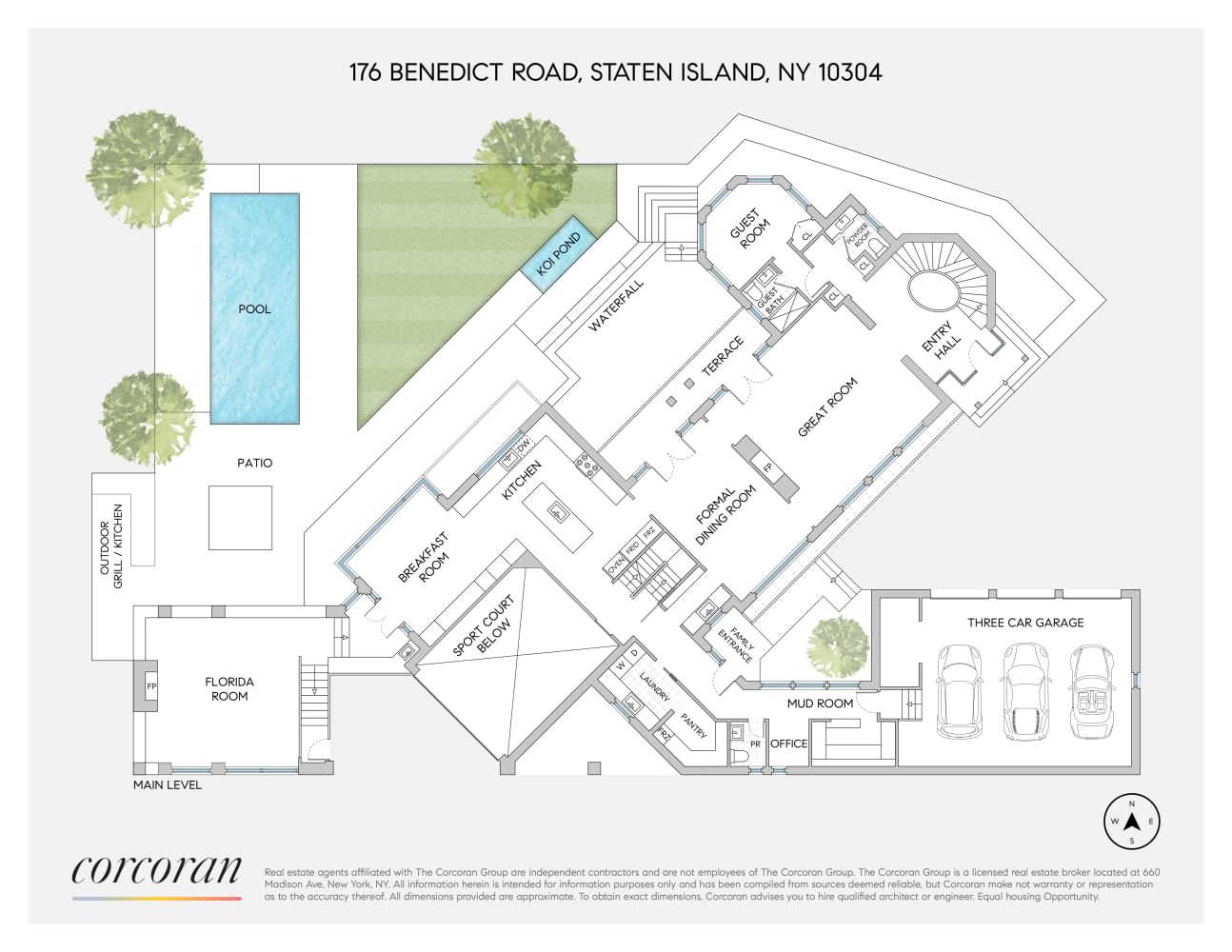
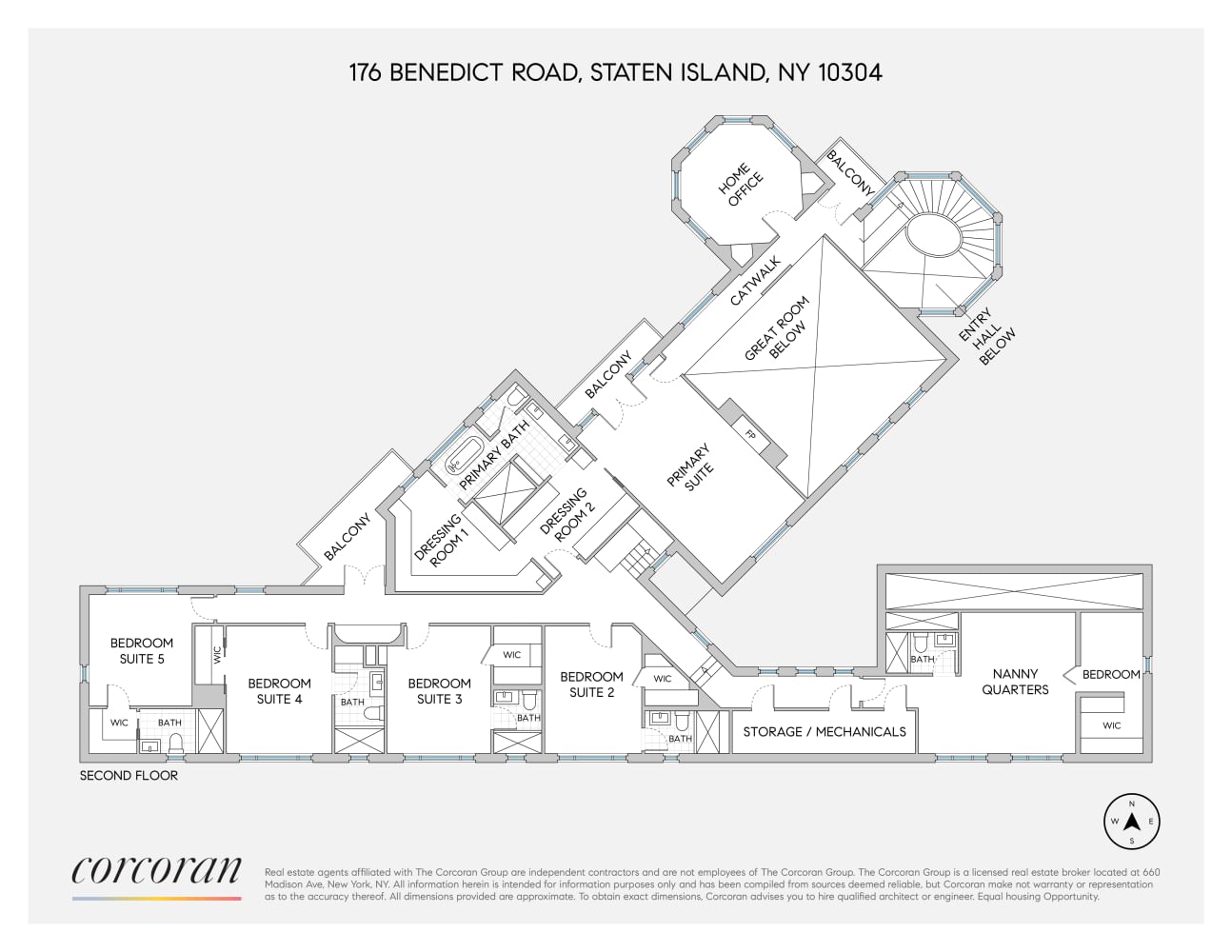
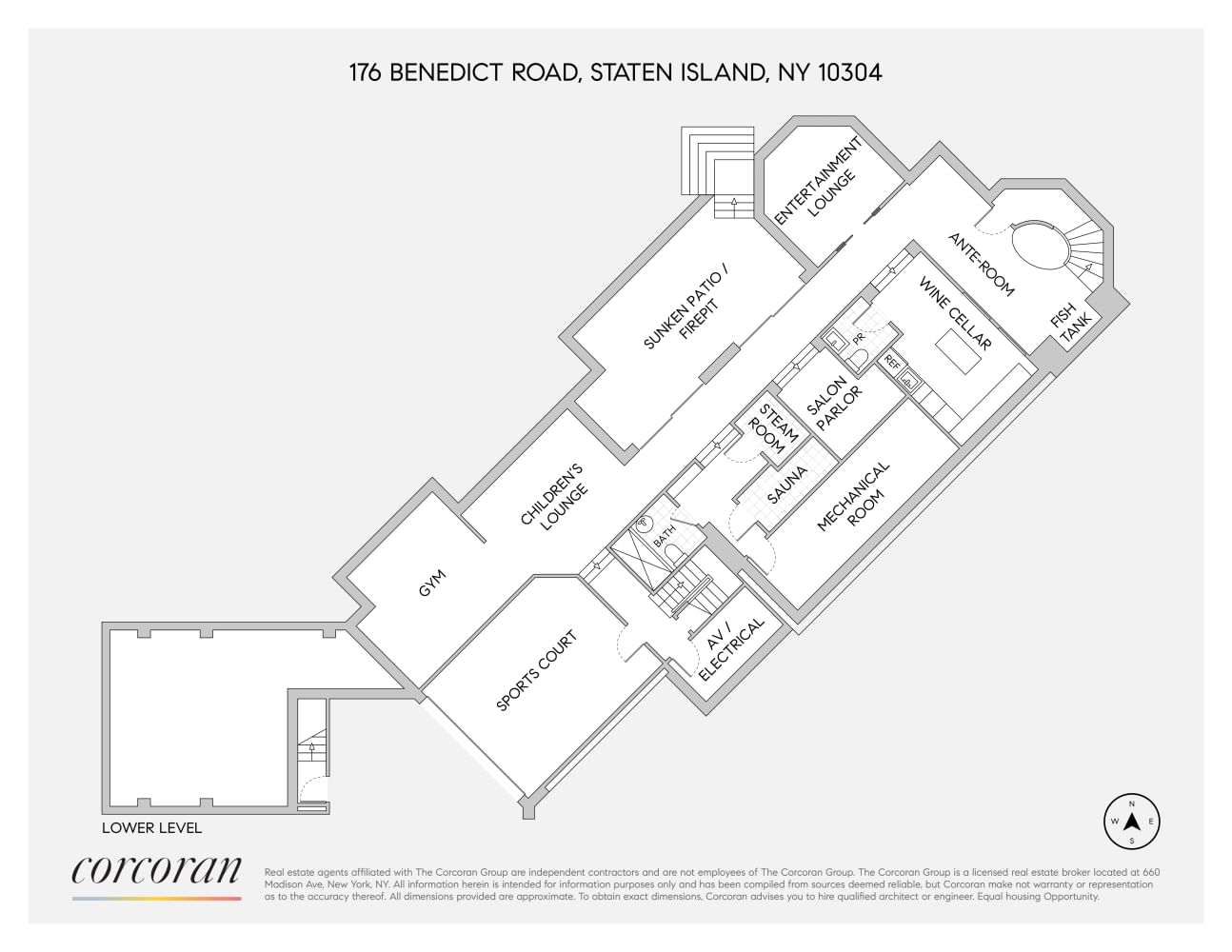
FOR SALE
176 BENEDICT
Richmond, Todt Hill, New York City, NY
FOR SALE
Asking
$8,950,000
BTC
91.874
ETH
2,716.24
Beds
8
Baths
9
Home Size
11,000 sq. ft.
As seen in the Wall Street Journal!
Situated on the verdant hilltop in the exclusive Todt Hill neighborhood of Staten Island, the highest natural point on the Eastern seaboard, this incomparable custom built, grand home redefines modern luxury with an understated elegance. Presenting an European style sensibility, 176 Benedict features 3 stunning floors of splendid designs and meticulously chosen materials to craft this bespoke estate spanning over 11,000 sqft of interior space to luxuriate in its serene setting. Conceived and designed by Narofsky Architecture and Interiors, this lovingly planned and crafted home comprises 8 bedrooms, 8 full bathrooms and 3 powder rooms, an in-home wellness retreat and entertainment level, and a lush, park-like grounds including a gorgeous pool, outdoor kitchen and 3 car garage. Using the perfect palette of selected materials and deeply inspired by European architecture, the design blends timeless elegance with modern living to meet contemporary lifestyle for the independent spirit.
Foyer, Living & Dining Room
Upon entering the residence, the sun-drenched foyer showcasing a spectacular, custom chandelier with hand-blown glass, designed specifically for 176 Benedict, welcomes residents and guests. Weighing nearly 750 lbs, this masterpiece was flown in from England and meticulously assembled piece by piece.
Directly to the left, a masterfully conceived Great Room with cathedral, double-height ceilings, custom woodwork and stone fireplace extends the sensibility of quiet grandeur. Just past the Great Room, a formal dining room resides for extended elaborate dining and entertaining.
The carefully selected materials create harmony with the architecture featuring:
Kitchen & Breakfast Room
A chef's dream kitchen, outfitted with the absolute, first-class appliances, is designed to make entertaining effortless. The breakfast room, surrounded by glass wall of windows overlooking the garden, includes dedicated areas for snacks, breakfast essentials, and appliance storage, including a toaster and bread drawer. A special cabinet with pocket doors holds and hide a coffee and tea station with space for all your brewing needs.
Featured appliances include:
Florida Room
Envisioned as a place to seamlessly invite the blending of the indoor and outdoor environments for spectacular entertaining, the Florida Room aims to extend nature indoor.The architectural design allows for the Lowen doors and glass panels to open completely.This room features Venetian stucco walls, limestone flooring from the foyer, and a hidden screen system to keep insects out.
Additional features include:
Second Floor - Primary Bedroom Suite & Bathroom
The primary bedroom is an oasis, with 2 separate dressing rooms and a luxurious en-suite marble bathroom. The bathroom features a deep soaking tub across from a two-person shower under a vaulted ceiling with an infinity drain, and a large pivoting shower door that provides a seamless view to the outside. Electrified glass windows offer natural light while maintaining privacy.
Additional features:
Bedroom Wing
The bedroom wing includes four additional bedroom suites, each with private full bathrooms and walk-in closets. The light filled corridor is divided by a cozy sitting nook, across from a balcony, overlooking the backyard. Each suite has a unique design, offering space to display personal collections. A nanny's quarter, a fully complete, self-contained apt, is located at the end of the wing.It contains a bedroom and a convenient kitchenette, full bathroom and walk-in closet. This space is also perfect for additional family members or extended visiting guests.
The In-Home Wellness Retreat and Entertainment Floor
This entire level extends the main living space for a complete, in-home wellness and personal care, as well as spaces for entertaining or hosting events for family and friends in tranquility and comfort.This level is accessible via the grand, sculptural, main staircase or through a sunken courtyard that brings natural light into the space, and showcasing a seating area with a fire pit and waterfall.
Key features include:
The home's exterior features low-maintenance materials, including a Vermont slate roof, zinc gutters, and downspouts. The dormers are clad in zinc, while the windows are by Lowen, featuring fir cladding with dark bronze aluminum that mimics traditional steel mullions. High-performance glass ensures energy efficiency. The facades are composed of reclaimed brick, Bucks County stone, and Indiana limestone.
The home is equipped with a multi-zoned high-SEER air conditioning system and air recovery ventilators for fresh air circulation. Radiant floor heating is installed throughout, and all architectural lighting is energy-efficient LED. The entire home-including security cameras, entertainment systems, and even the front gates-can be controlled through smartphone apps, providing seamless and modern convenience.
Come home to this custom-tailored property where no expense was spared to create this tasteful, elegant estate in one of the most exclusive neighborhoods in New York City!
Situated on the verdant hilltop in the exclusive Todt Hill neighborhood of Staten Island, the highest natural point on the Eastern seaboard, this incomparable custom built, grand home redefines modern luxury with an understated elegance. Presenting an European style sensibility, 176 Benedict features 3 stunning floors of splendid designs and meticulously chosen materials to craft this bespoke estate spanning over 11,000 sqft of interior space to luxuriate in its serene setting. Conceived and designed by Narofsky Architecture and Interiors, this lovingly planned and crafted home comprises 8 bedrooms, 8 full bathrooms and 3 powder rooms, an in-home wellness retreat and entertainment level, and a lush, park-like grounds including a gorgeous pool, outdoor kitchen and 3 car garage. Using the perfect palette of selected materials and deeply inspired by European architecture, the design blends timeless elegance with modern living to meet contemporary lifestyle for the independent spirit.
Foyer, Living & Dining Room
Upon entering the residence, the sun-drenched foyer showcasing a spectacular, custom chandelier with hand-blown glass, designed specifically for 176 Benedict, welcomes residents and guests. Weighing nearly 750 lbs, this masterpiece was flown in from England and meticulously assembled piece by piece.
Directly to the left, a masterfully conceived Great Room with cathedral, double-height ceilings, custom woodwork and stone fireplace extends the sensibility of quiet grandeur. Just past the Great Room, a formal dining room resides for extended elaborate dining and entertaining.
The carefully selected materials create harmony with the architecture featuring:
- Limestone Crema Eda in a French pattern
- Walnut wood flooring
- Venetian stucco walls
- Butler's pantry with a sink
- Custom walnut millwork leading to the second-floor Juliette balcony
- Roll & Hill chandelier
- Bucks County stone accents
Kitchen & Breakfast Room
A chef's dream kitchen, outfitted with the absolute, first-class appliances, is designed to make entertaining effortless. The breakfast room, surrounded by glass wall of windows overlooking the garden, includes dedicated areas for snacks, breakfast essentials, and appliance storage, including a toaster and bread drawer. A special cabinet with pocket doors holds and hide a coffee and tea station with space for all your brewing needs.
Featured appliances include:
- La Cornue G4 Chateau Series range with matching hood
- Integrated stone vegetable sink with touch faucet by Brizo
- Custom flat-cut walnut millwork with lacquer accents, bronze and black hardware from England, and a rolling ladder for easy access to upper cabinets
- Subzero 36" Designer Freezer (Wi-Fi enabled)
- Subzero 36" Designer Refrigerator (Wi-Fi enabled)
- Gaggenau 30" speed oven and 30" wall oven
- Gaggenau automatic espresso machine with 13 coffee modes
Florida Room
Envisioned as a place to seamlessly invite the blending of the indoor and outdoor environments for spectacular entertaining, the Florida Room aims to extend nature indoor.The architectural design allows for the Lowen doors and glass panels to open completely.This room features Venetian stucco walls, limestone flooring from the foyer, and a hidden screen system to keep insects out.
Additional features include:
- A wet bar with a long trough sink, perfect for cooling beverages
- An under-counter wine unit and beverage station
- A stainless steel sink for plant potting, ideal for maintaining the indoor greenery
Second Floor - Primary Bedroom Suite & Bathroom
The primary bedroom is an oasis, with 2 separate dressing rooms and a luxurious en-suite marble bathroom. The bathroom features a deep soaking tub across from a two-person shower under a vaulted ceiling with an infinity drain, and a large pivoting shower door that provides a seamless view to the outside. Electrified glass windows offer natural light while maintaining privacy.
Additional features:
- Two-person vanity with a hidden TV in the mirror, visible only when desired
- Polished nickel fixtures from Waterworks
- Custom drawers designed for hair appliances and toiletries
- A full linen cabinet with hampers
- Private water closet with Toto Neorest bidet toilet and storage
- Calcata marble from Artistic Tile with mosaic accents in the shower and on the floor
Bedroom Wing
The bedroom wing includes four additional bedroom suites, each with private full bathrooms and walk-in closets. The light filled corridor is divided by a cozy sitting nook, across from a balcony, overlooking the backyard. Each suite has a unique design, offering space to display personal collections. A nanny's quarter, a fully complete, self-contained apt, is located at the end of the wing.It contains a bedroom and a convenient kitchenette, full bathroom and walk-in closet. This space is also perfect for additional family members or extended visiting guests.
The In-Home Wellness Retreat and Entertainment Floor
This entire level extends the main living space for a complete, in-home wellness and personal care, as well as spaces for entertaining or hosting events for family and friends in tranquility and comfort.This level is accessible via the grand, sculptural, main staircase or through a sunken courtyard that brings natural light into the space, and showcasing a seating area with a fire pit and waterfall.
Key features include:
- Entertainment Lounge with pocket doors for full privacy
- An ante-room with a large fish tank, reflecting the design of the living space above
- Gaming Lounge
- Spa with a steam room and sauna
- Full bathroom and powder room
- Salon parlor with a hair-washing sink
- Full indoor/outdoor gym with state-of-the-art equipment
- Award-winning wine room/bar with a temperature-controlled wine cellar, Subzero wine refrigerator, humidor, ice maker, and under-counter refrigerator
- Sports court including an indoor/outdoor basketball court
The home's exterior features low-maintenance materials, including a Vermont slate roof, zinc gutters, and downspouts. The dormers are clad in zinc, while the windows are by Lowen, featuring fir cladding with dark bronze aluminum that mimics traditional steel mullions. High-performance glass ensures energy efficiency. The facades are composed of reclaimed brick, Bucks County stone, and Indiana limestone.
The home is equipped with a multi-zoned high-SEER air conditioning system and air recovery ventilators for fresh air circulation. Radiant floor heating is installed throughout, and all architectural lighting is energy-efficient LED. The entire home-including security cameras, entertainment systems, and even the front gates-can be controlled through smartphone apps, providing seamless and modern convenience.
Come home to this custom-tailored property where no expense was spared to create this tasteful, elegant estate in one of the most exclusive neighborhoods in New York City!
LOADING