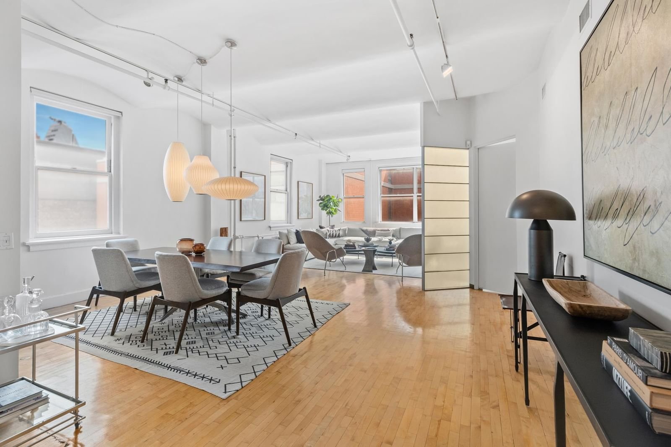
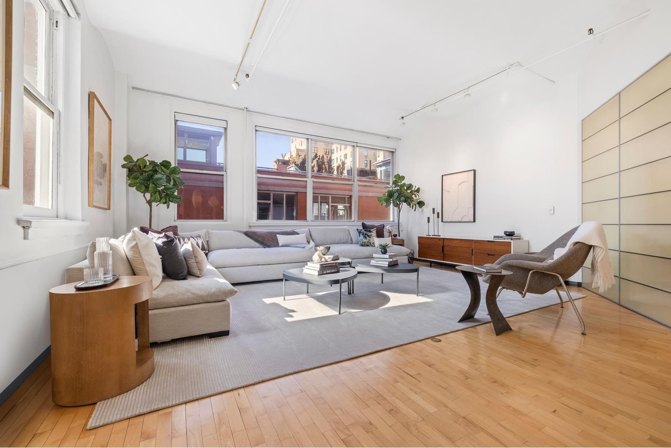
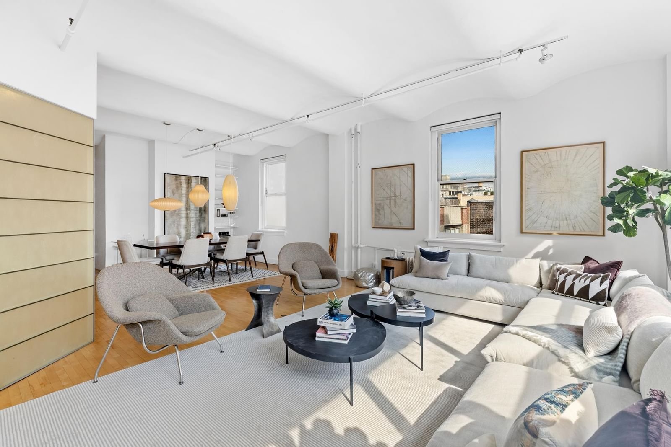
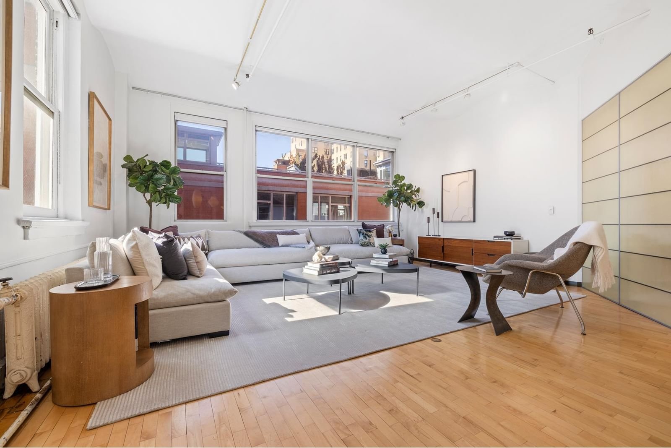
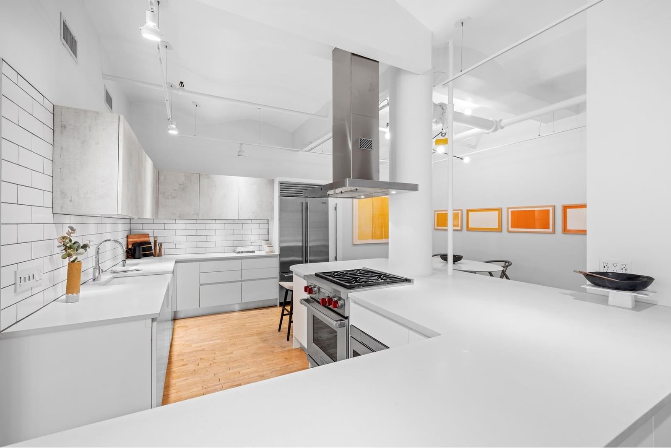
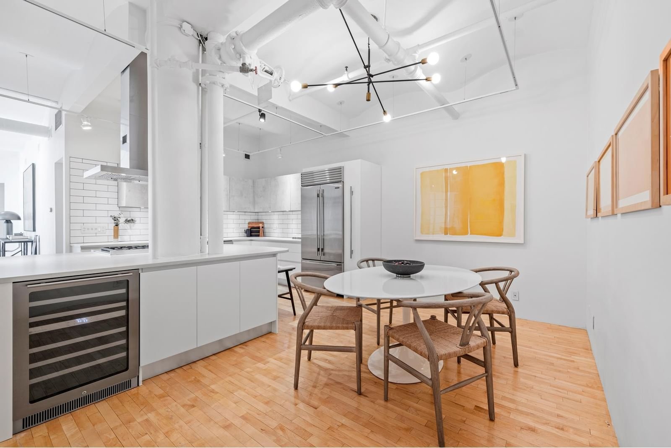
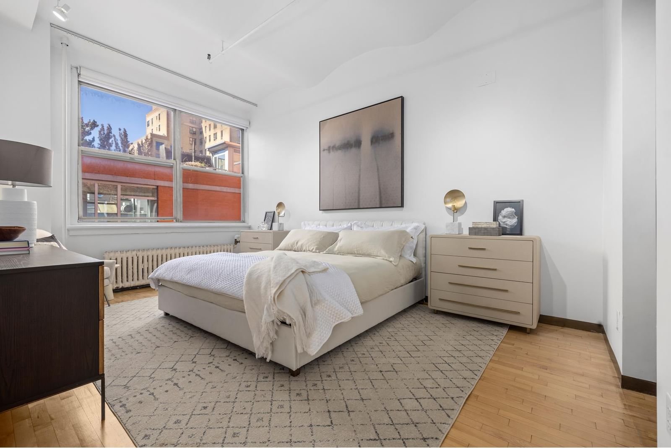


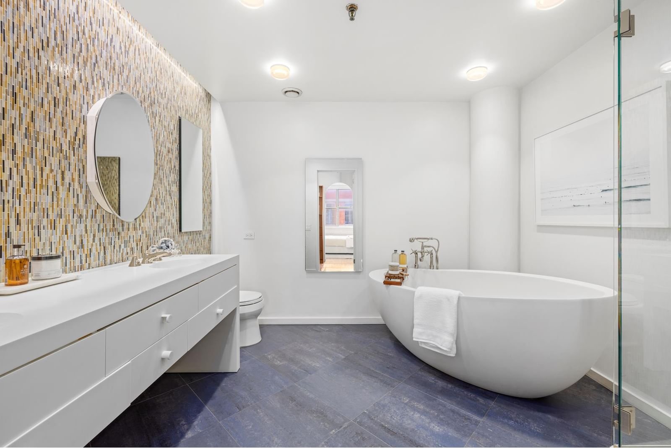
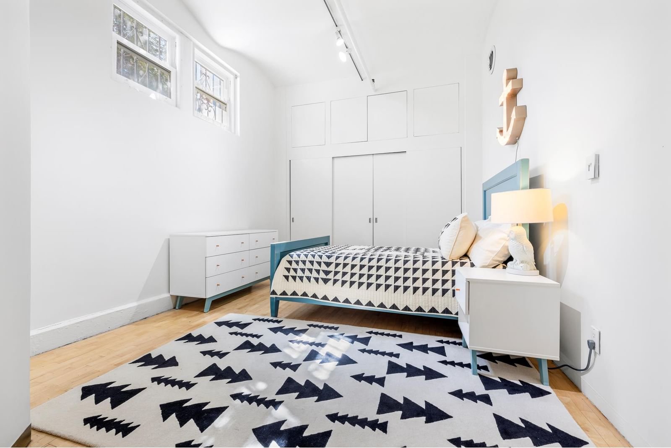
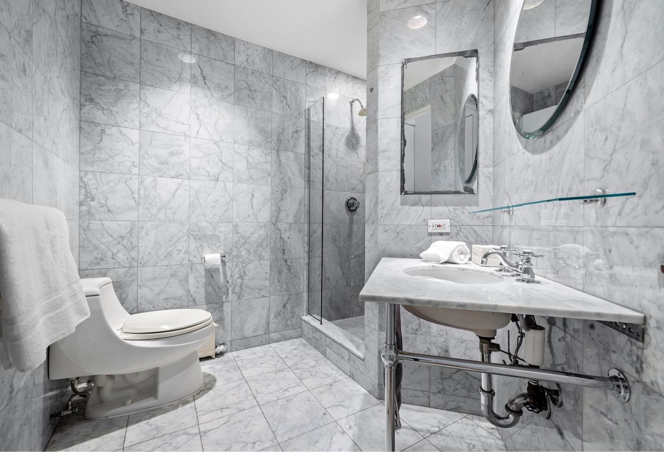
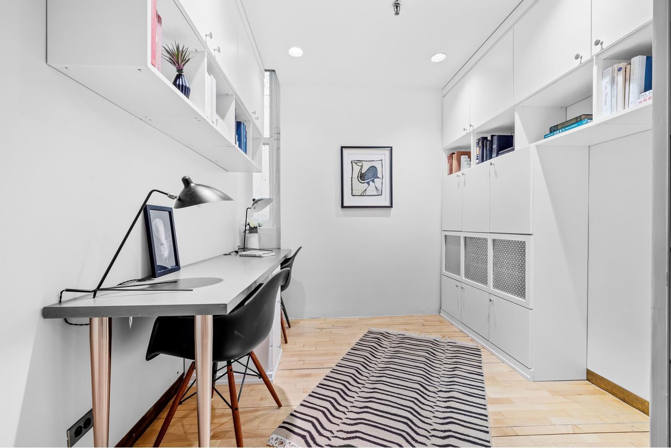
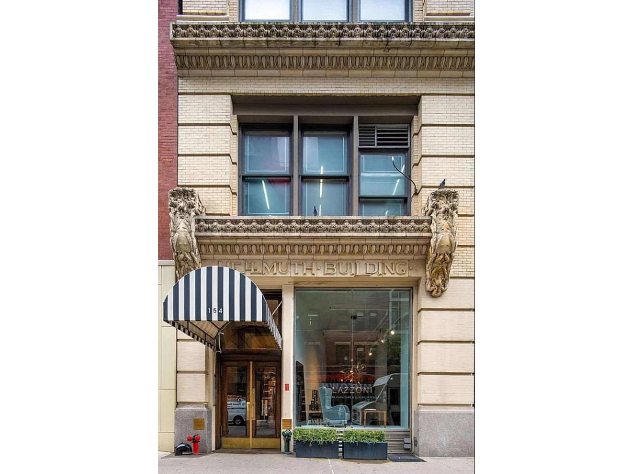

OFF MARKET
154 18TH #6B
NewYork, Chelsea, New York City, NY
OFF MARKET
Asking
$2,400,000
BTC
24.371
ETH
719.37
Beds
2
Baths
2
Home Size
2,100 sq. ft.
Year Built
1906
MAJOR PRICE DROP - FAB LOFT !!! 2100+ EASILY CONVERTIBLE 3 BEDROOM... Live large in this spectacular SUN-BLASTED south/east corner and serene 2-bedroom, 2-bathroom loft with a home office/nursery, soaring vaulted 12-foot ceilings with oversized windows and structural columns which maintains the industrial sophistication with modern touches. Rarely available at the famed Hellmuth building, this home offers an ideal layout with voluminous prewar loft dimensions, room to grow and endless possibilities to suit one's lifestyle. Light streaming through the massive windows throughout the entire day, the double exposure grand scale flexible great room (19.7 X 32.4), creates a dramatic living/dinning with ample room to create a 3rd bedroom. Indulge oneself in the enormous open Chef's eat-in kitchen featuring Ceasarstone countertops, Italian Aster Cucine cabinetry, modern subway titles, and equipped with top-of-the-line appliances including Subzero refrigerator, vented Wolf range, Miele dishwasher, 50-bottle wine cooler, a drawer microwave and abundant storage with a roll-out pantry closet. An adjoining eat-in-kitchen/media room den has room for a kitchen table that seats 6; adding to the separate island with 3 bar stools. The private master bedroom suite easily fits a king size bed, opens to a pass-through custom cherry wood enormous walk-in closet. The lavish en suite sumptuous master bath with Waterworks fixtures, Daltile bathroom tiles, double sinks, custom Corian vanity, a luxurious large and deep Waterworks soaking tub and a separate shower stall complete this dream bedroom suite. The sunny, substantial second bedroom, which easily can accommodate 2 beds, is located away from the master bedroom and has plenty of storage space, custom closets, and leads to the spacious full bathroom with floor-to-ceiling marble, which can also function as a guest bathroom. Off the gracious entry foyer, there is a spacious home office and or nursury which easily fits 2 work spaces, with yet more custom storage. Adjacent to the entry foyer is a coat closet with adjoining media closet. Other notable features includes a long gallery wall, perfect for hanging art, massive laundry room off the kitchen which includes a Miele washer and vented dryer, a deep sink and cabinets, maple hardwood floors, linen closet, endless storage throughout, (including a gigantic storage units in the basement ) which further enhances this luxurious lifestyle. Located in the heart of Chelsea, this intimate pre-war loft elevator building, built in 1906 as an ink factory, has a full time super, video intercom system, 2 elevators, bike storage, and recently renovated lobby, hallway and both elevators. By far one of the most desirable downtown locations to reside; in close proximity to Union Square, the Farmers Market, The Highline, Chelsea Market, Eataly, The Whitney Museum, Chelsea Piers, the meatpacking district, trendy restaurants, boutiques, shops, fitness centers and major transportation including the 1,2,3,A,C,E,L,F,M subways, cross town buses and much more.
LOADING