
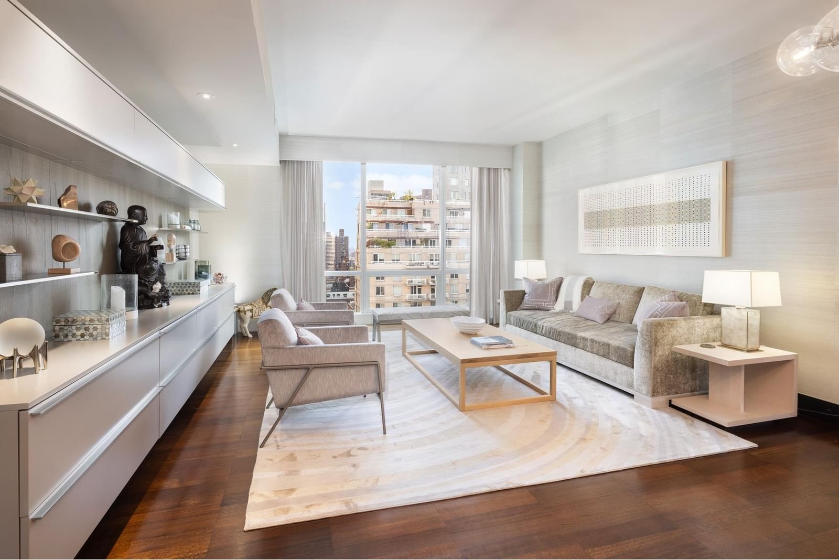
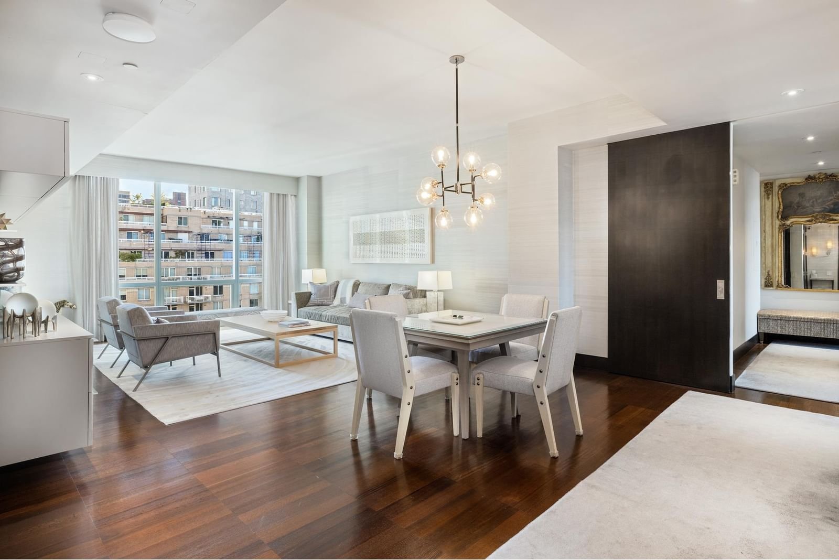


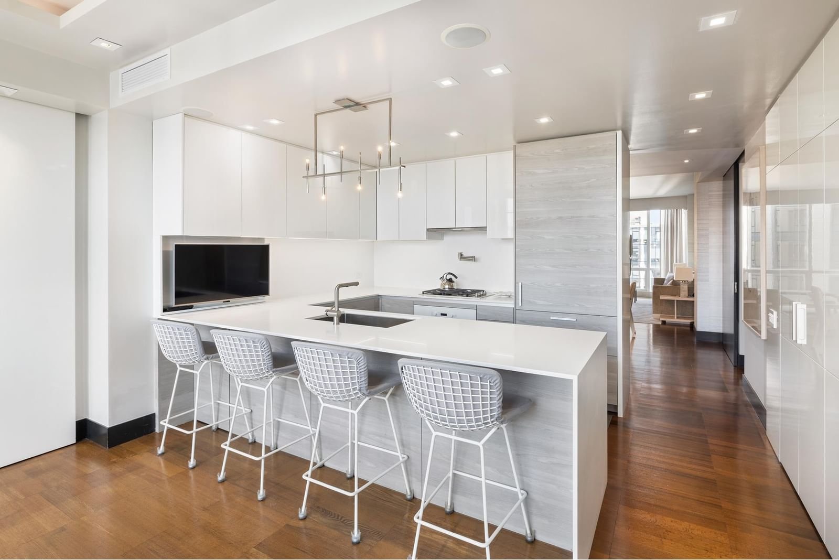


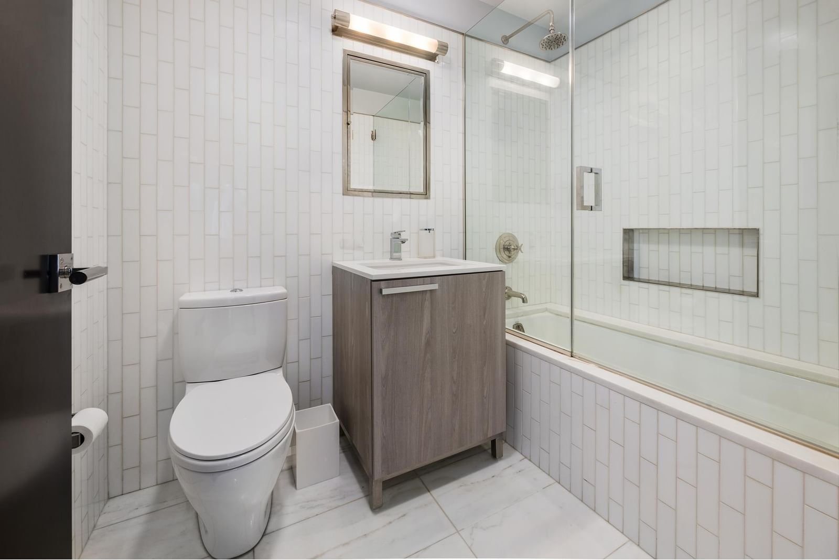
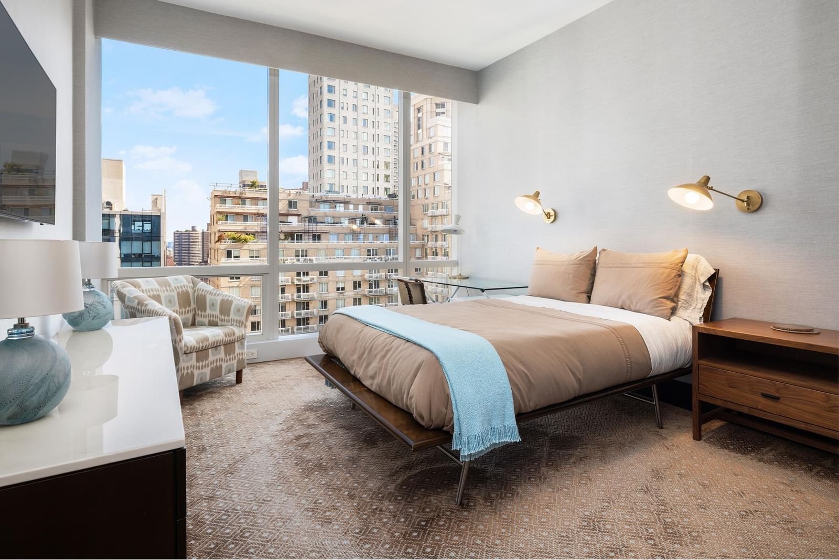
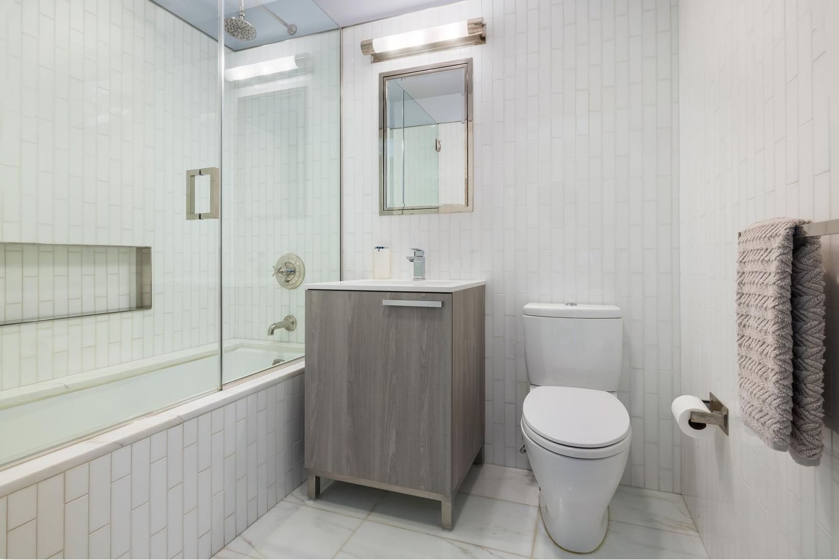


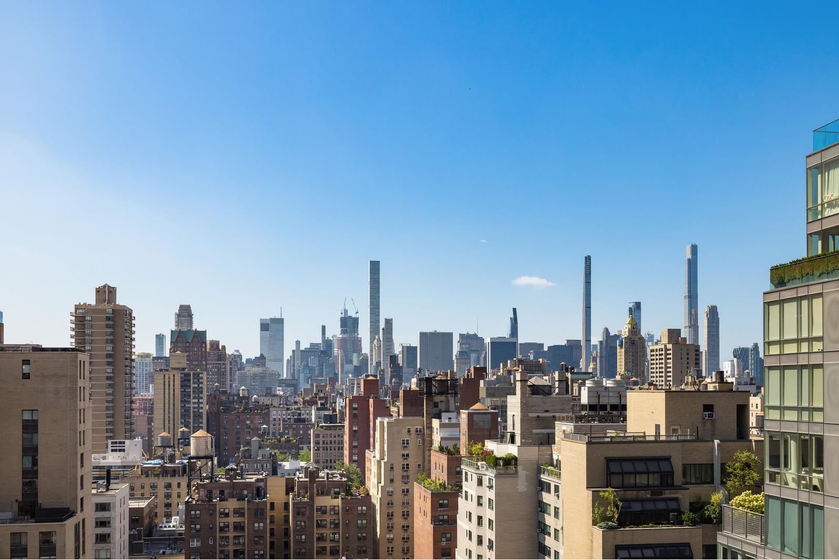
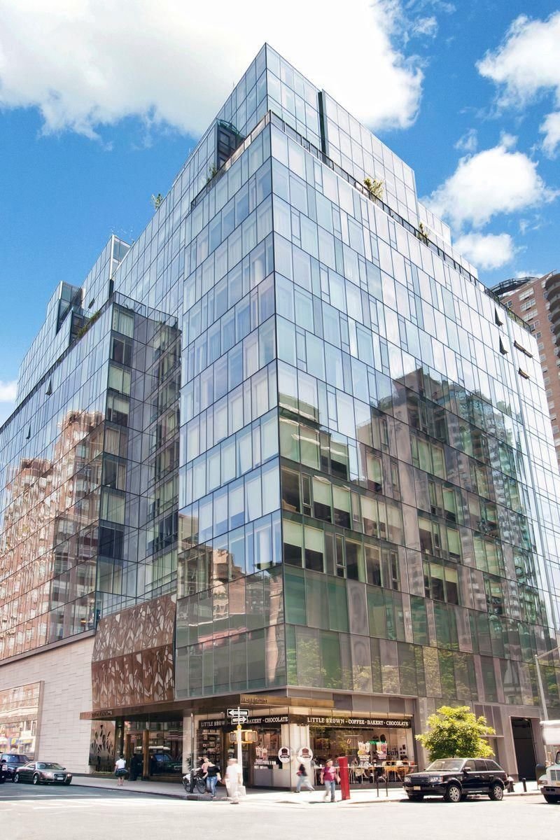




OFF MARKET
151 85TH #18J
NewYork, UES, New York City, NY
OFF MARKET
Asking
$5,995,000
BTC
89.579
ETH
1,923.55
Beds
5
Baths
5
Home Size
2,717 sq. ft.
Year Built
2007
Step inside to this impressive, sun-drenched high-floor condominium residence spanning an expansive 2,717 square feet. Nestled within the coveted Carnegie Hill neighborhood, this exceptional 3-5 bedroom abode epitomizes the essence of comfortable and sophisticated living.
Every room within this residence is bathed in natural light, courtesy of floor-to-ceiling windows and lofty 10-foot ceilings. Brand new wide plank oak flooring graces both the living areas and bedrooms. Whether it's the open North or breathtaking South views showcasing iconic midtown skyscrapers, you'll revel in the beauty of day and the enchantment of the cityscape at night.
Upon entering this remarkable home, you're welcomed by an inviting foyer, complete with dual closets. This leads you to the sprawling 31 by 17-foot living room, thoughtfully furnished by Holly Hunt and large enough to effortlessly accommodate a dining table for eight. This is a turnkey gem - simply unpack and make yourself at home!
The kitchen is a culinary enthusiast's dream, boasting a large south-facing floor-to-ceiling window. Recently redesigned and renovated by Poggenpohl, the kitchen features light wood custom cabinetry, spacious bar seating, and top-of-the-line appliances, including a Subzero refrigerator, Miele stove and oven (vented), Miele microwave/convection oven, and a full-size washer and dryer. An adjacent windowed seating area provides an ideal spot for casual dining, while a concealed beverage closet with a built-in coffee maker adds convenience. Abundant storage is at your fingertips, including remarkable storage solutions for all your culinary needs.
The 5th bedroom, currently repurposed as a TV room or den, adjoins the kitchen area and includes a spacious closet and bathroom with a shower stall. For added privacy, sliding doors separate the living spaces from the bedroom wing.
The bedroom wing boasts two generously sized bedrooms with ensuite bathrooms and California custom closets. The primary bedroom suite combines the 4th bedroom, creating a spacious haven with separate bathrooms, custom California closets, an office area with a built-in desk, and captivating city views. The primary suite bathroom is equipped with a large Kalista soaking tub, double vanities, a shower stall, Duravit sinks, and a window. The second prime bathroom offers a bathtub.
Nestled within the luxury Lucida condominium, the Upper East Side's first LEED-certified condominium designed by Cook + Fox, this home boasts a stunning glass fa ade that bathes every unit in sunlight. Amenities include full-time doormen, a concierge, a pool, a state-of-the-art fitness center, and bike and storage. The vicinity is rich with Manhattan's finest schools, Museum Mile, restaurants, boutiques, gourmet groceries, parks, delis, and cafes. Transportation options are abundant, with easy access to the 4, 5, and 6 trains, crosstown buses, and the express bus.
Every room within this residence is bathed in natural light, courtesy of floor-to-ceiling windows and lofty 10-foot ceilings. Brand new wide plank oak flooring graces both the living areas and bedrooms. Whether it's the open North or breathtaking South views showcasing iconic midtown skyscrapers, you'll revel in the beauty of day and the enchantment of the cityscape at night.
Upon entering this remarkable home, you're welcomed by an inviting foyer, complete with dual closets. This leads you to the sprawling 31 by 17-foot living room, thoughtfully furnished by Holly Hunt and large enough to effortlessly accommodate a dining table for eight. This is a turnkey gem - simply unpack and make yourself at home!
The kitchen is a culinary enthusiast's dream, boasting a large south-facing floor-to-ceiling window. Recently redesigned and renovated by Poggenpohl, the kitchen features light wood custom cabinetry, spacious bar seating, and top-of-the-line appliances, including a Subzero refrigerator, Miele stove and oven (vented), Miele microwave/convection oven, and a full-size washer and dryer. An adjacent windowed seating area provides an ideal spot for casual dining, while a concealed beverage closet with a built-in coffee maker adds convenience. Abundant storage is at your fingertips, including remarkable storage solutions for all your culinary needs.
The 5th bedroom, currently repurposed as a TV room or den, adjoins the kitchen area and includes a spacious closet and bathroom with a shower stall. For added privacy, sliding doors separate the living spaces from the bedroom wing.
The bedroom wing boasts two generously sized bedrooms with ensuite bathrooms and California custom closets. The primary bedroom suite combines the 4th bedroom, creating a spacious haven with separate bathrooms, custom California closets, an office area with a built-in desk, and captivating city views. The primary suite bathroom is equipped with a large Kalista soaking tub, double vanities, a shower stall, Duravit sinks, and a window. The second prime bathroom offers a bathtub.
Nestled within the luxury Lucida condominium, the Upper East Side's first LEED-certified condominium designed by Cook + Fox, this home boasts a stunning glass fa ade that bathes every unit in sunlight. Amenities include full-time doormen, a concierge, a pool, a state-of-the-art fitness center, and bike and storage. The vicinity is rich with Manhattan's finest schools, Museum Mile, restaurants, boutiques, gourmet groceries, parks, delis, and cafes. Transportation options are abundant, with easy access to the 4, 5, and 6 trains, crosstown buses, and the express bus.
LOADING
Location
Market Area
NewYork
Neighborhood
UES
Agents
Michael Passaro
+1 310 910 1722
HOLLY PARKER
+1 310 910 1722