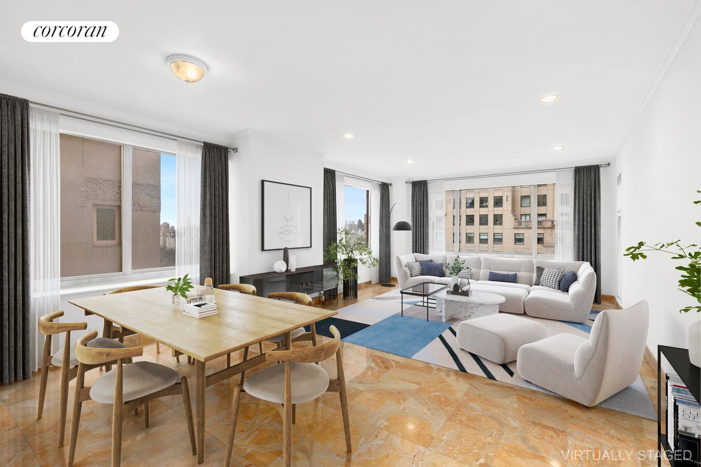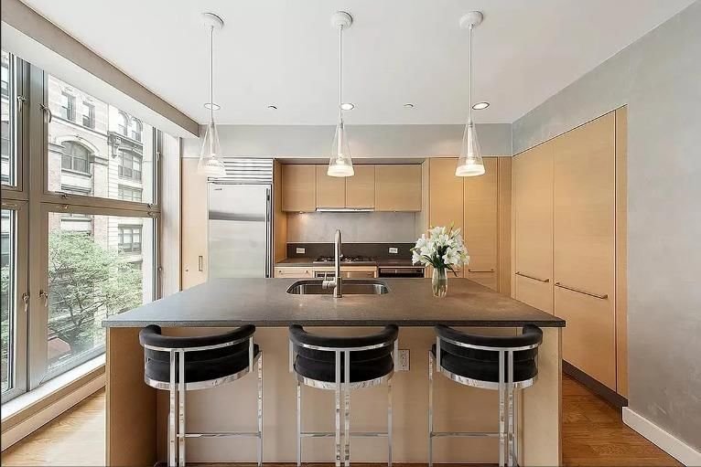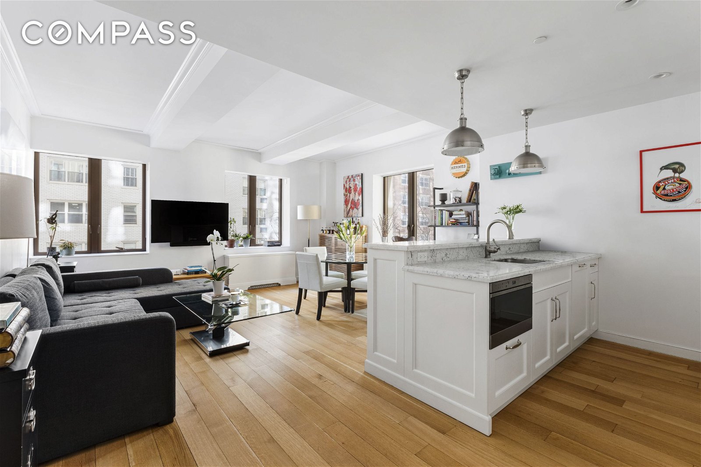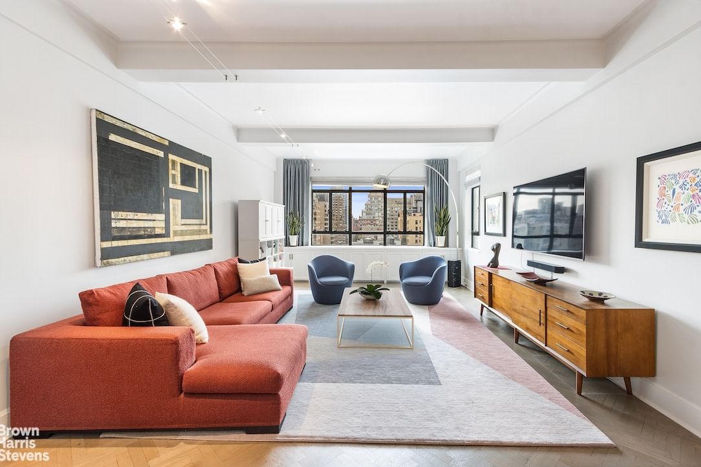
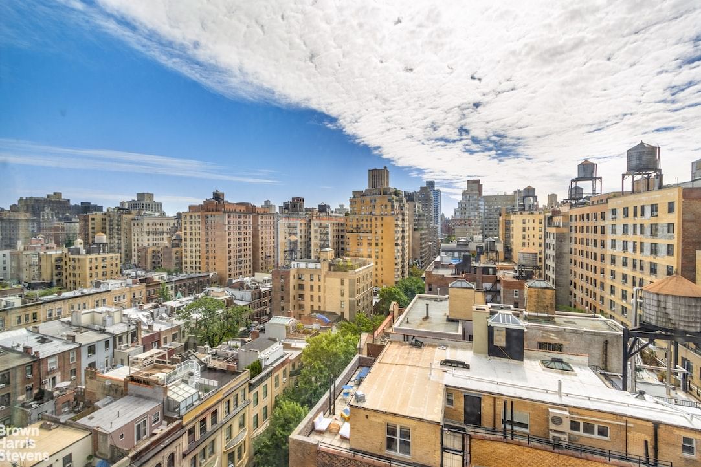
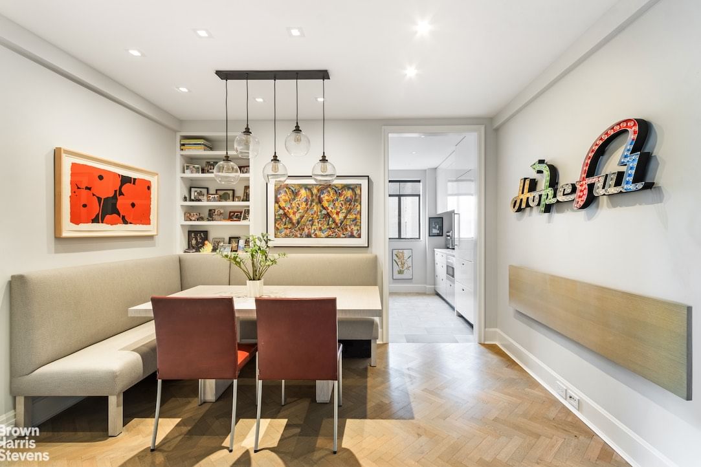
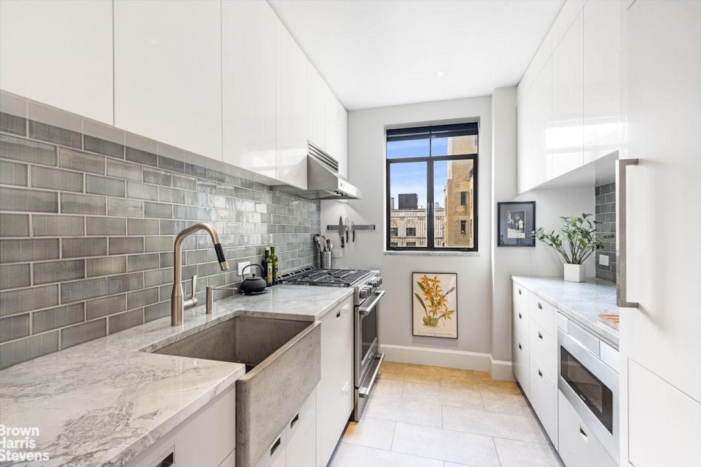
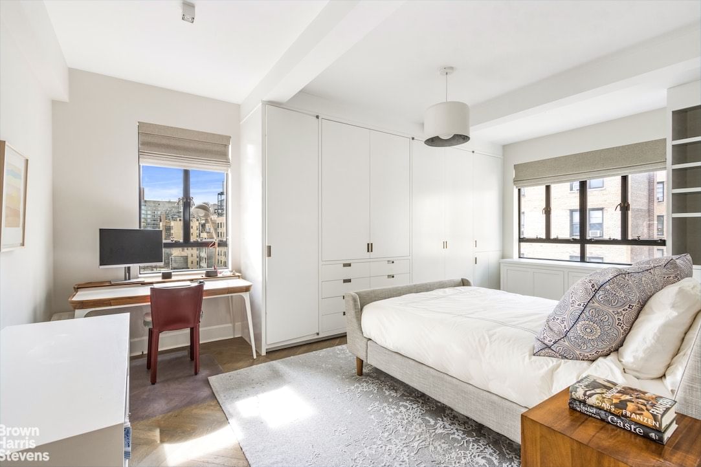
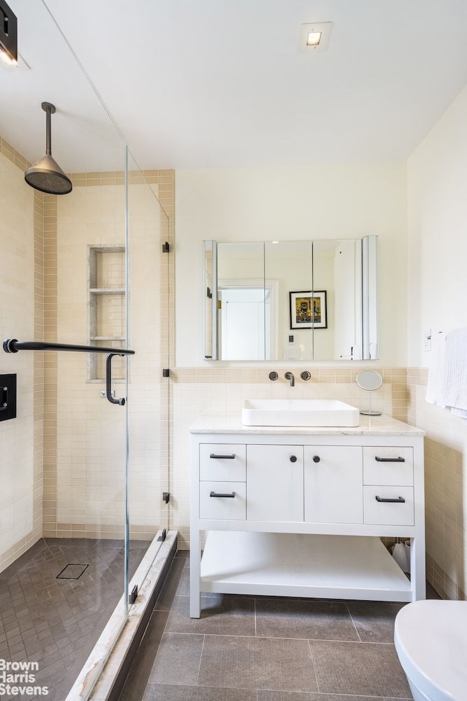
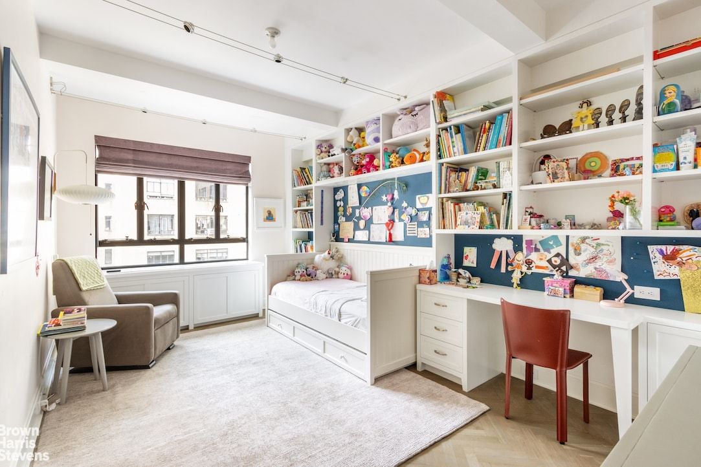
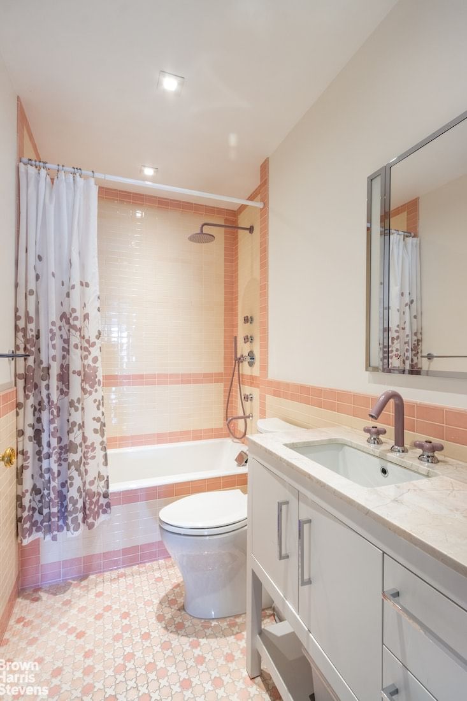
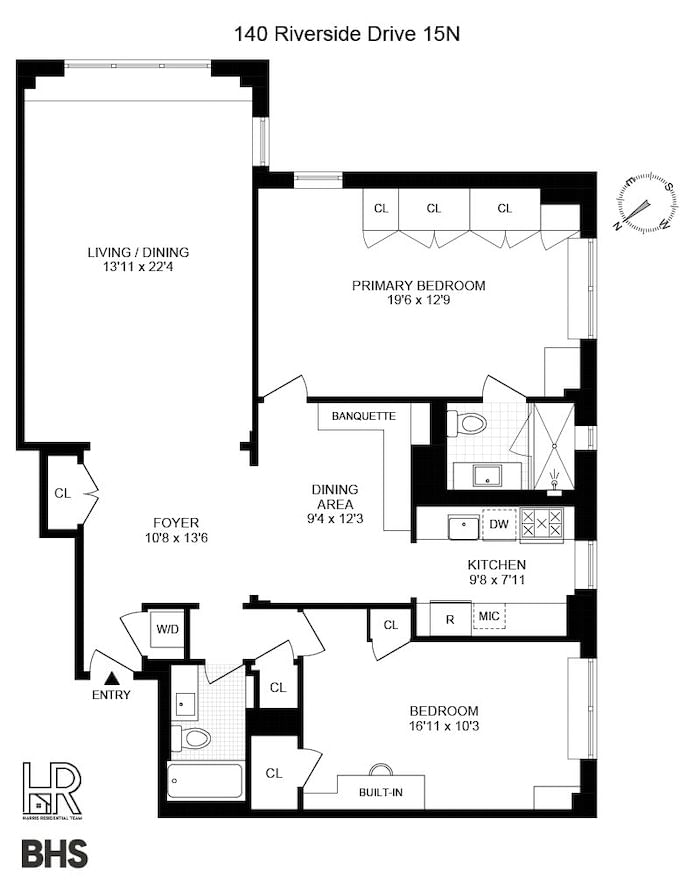
OFF MARKET
140 RIVERSIDE #15N
NewYork, UWS, New York City, NY
OFF MARKET
Asking
$2,200,000
BTC
35.294
ETH
916.54
Beds
2
Baths
2
Home Size
1,400 sq. ft.
Year Built
1939
Enjoy city views and impeccable finishes in this exquisitely renovated, high floor 2bed/2bath plus dining at the Normandy, one of Riverside Drive's finest cooperative buildings. This 1400-square foot bright split-bedroom layout was recently enhanced and upgraded in every way: Features include thru-wall air-conditioning, new windows, washer/dryer off the foyer, and custom-built closets which maximize storage, gorgeous millwork and hardwood flooring throughout, and radiant heated floors in both kitchen and baths.
The open flow of the space makes it perfect for entertaining. The expansive living room measures 14' wide, with East and South views of the city. The dining area is perfect for casual or formal occasions. The windowed chef's kitchen has been widened from its original layout, with extra storage, marble countertops farm sink, integrated refrigerator, below-counter microwave and stainless-steel appliances.
The primary bedroom features a wall of built-in closets, with double exposures. The primary bath has a walk-in shower with rainshower system and custom vanity. The second bath is set off the foyer and doubles as a powder room, with another custom vanity and European hardware. The second bedroom has built-in millwork desk and walk-in closet and can accommodate a queen-size bed as well.
The Normandy at 140 Riverside Drive spans a full city block, from 86th to 87th streets, with fully-attended lobbies on each side and a notable Art Deco windowed furnished waiting area in between. Residents enjoy a gym, rooftop, children's playroom, bike room, storage room and locker room. There is a live-in resident manager as well. Pied-a-terres, co-purchasing, and pets allowed.
The open flow of the space makes it perfect for entertaining. The expansive living room measures 14' wide, with East and South views of the city. The dining area is perfect for casual or formal occasions. The windowed chef's kitchen has been widened from its original layout, with extra storage, marble countertops farm sink, integrated refrigerator, below-counter microwave and stainless-steel appliances.
The primary bedroom features a wall of built-in closets, with double exposures. The primary bath has a walk-in shower with rainshower system and custom vanity. The second bath is set off the foyer and doubles as a powder room, with another custom vanity and European hardware. The second bedroom has built-in millwork desk and walk-in closet and can accommodate a queen-size bed as well.
The Normandy at 140 Riverside Drive spans a full city block, from 86th to 87th streets, with fully-attended lobbies on each side and a notable Art Deco windowed furnished waiting area in between. Residents enjoy a gym, rooftop, children's playroom, bike room, storage room and locker room. There is a live-in resident manager as well. Pied-a-terres, co-purchasing, and pets allowed.
LOADING
Location
Market Area
NewYork
Neighborhood
UWS
Agents
Scott Harris
+1 310 910 1722
Brandon Moore
+1 310 910 1722
