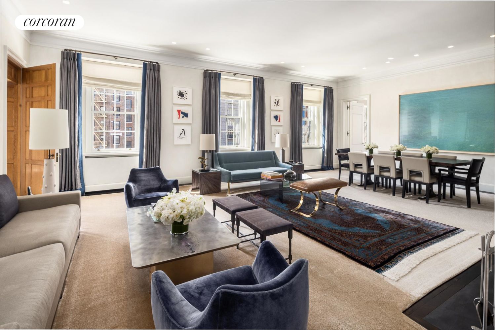
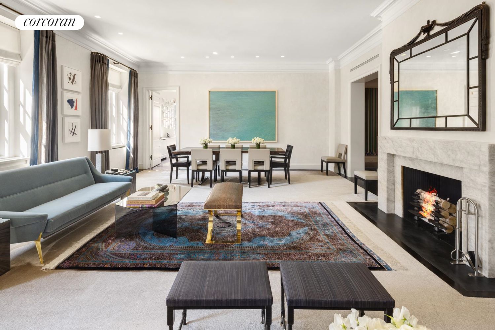
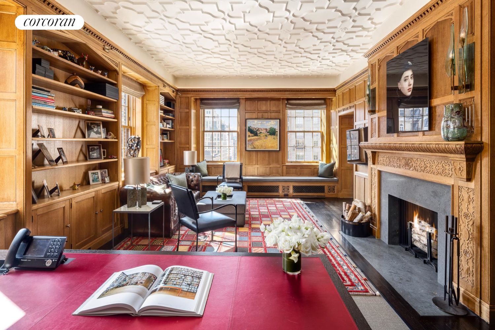
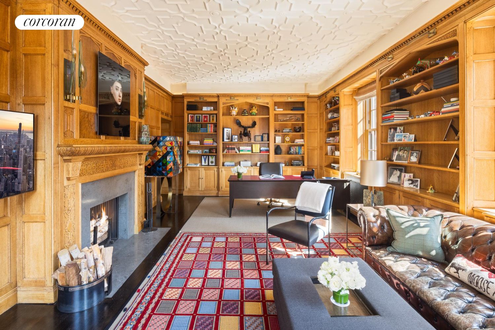
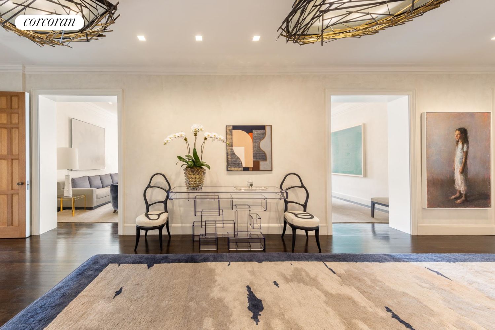
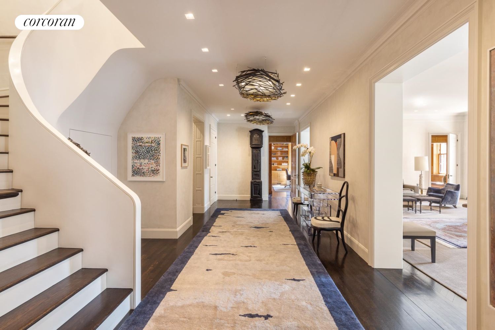
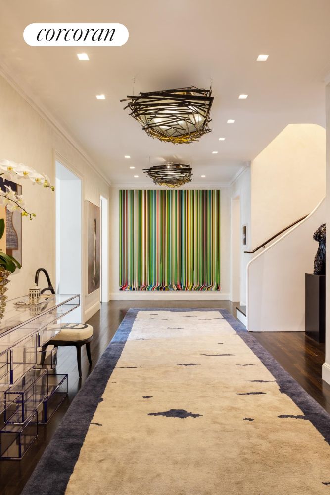
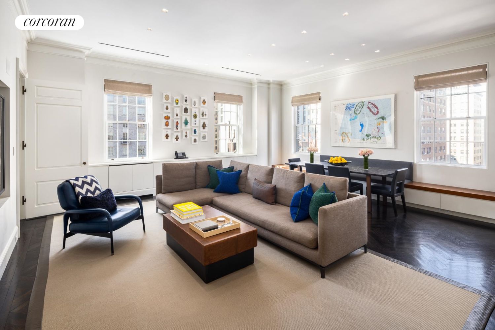
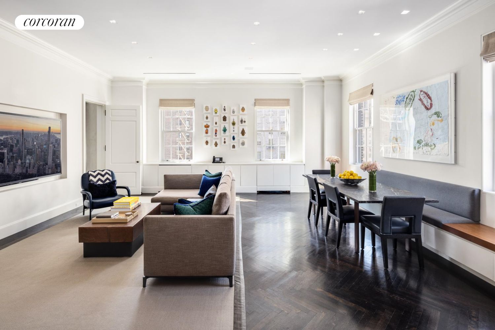
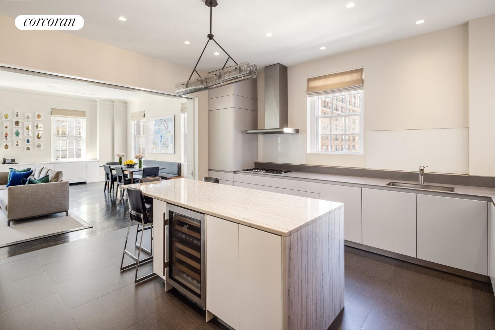
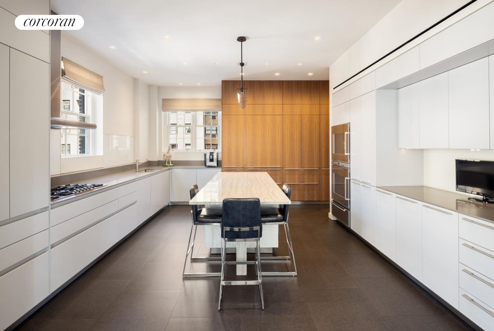
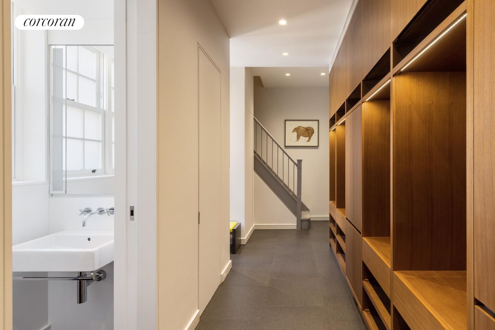
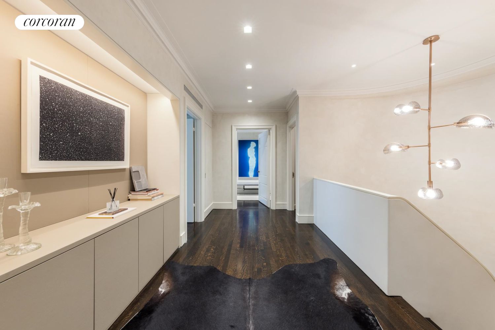
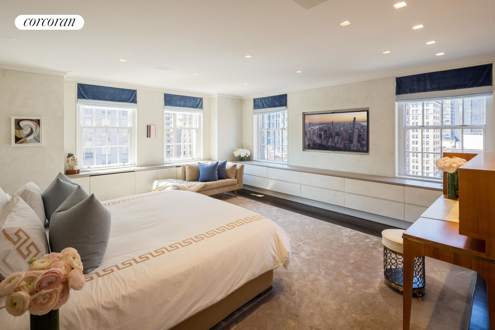
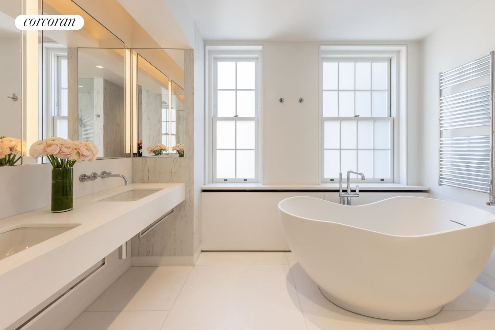
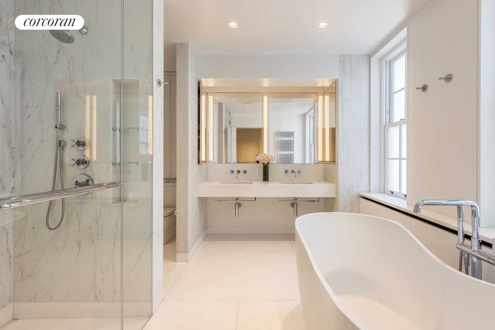
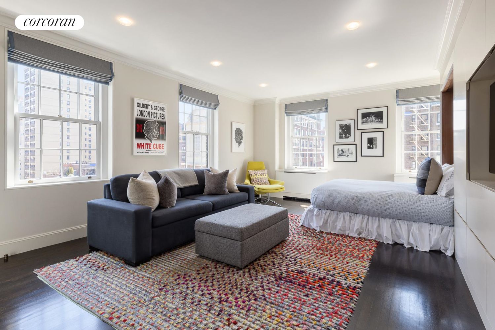
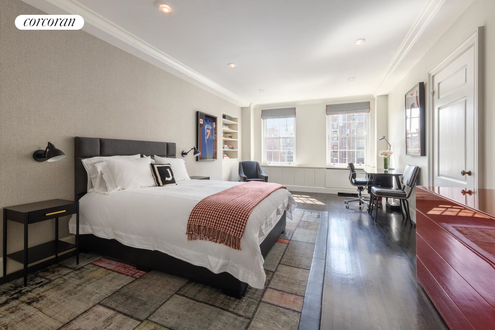
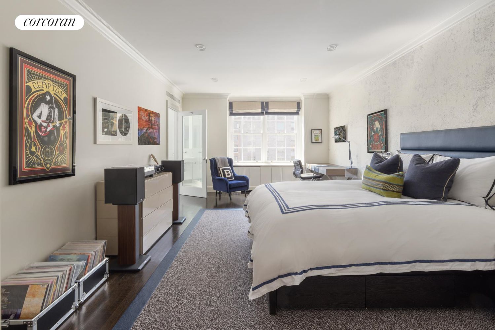
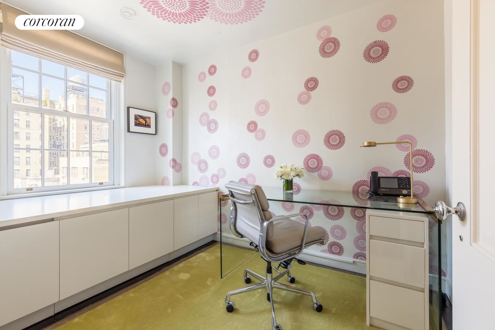
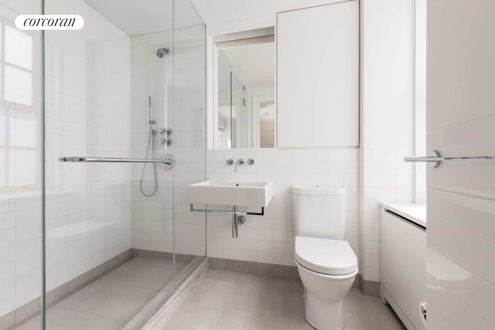
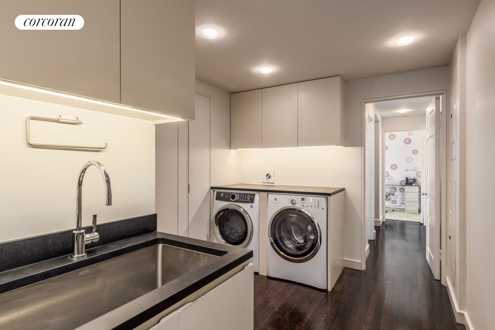
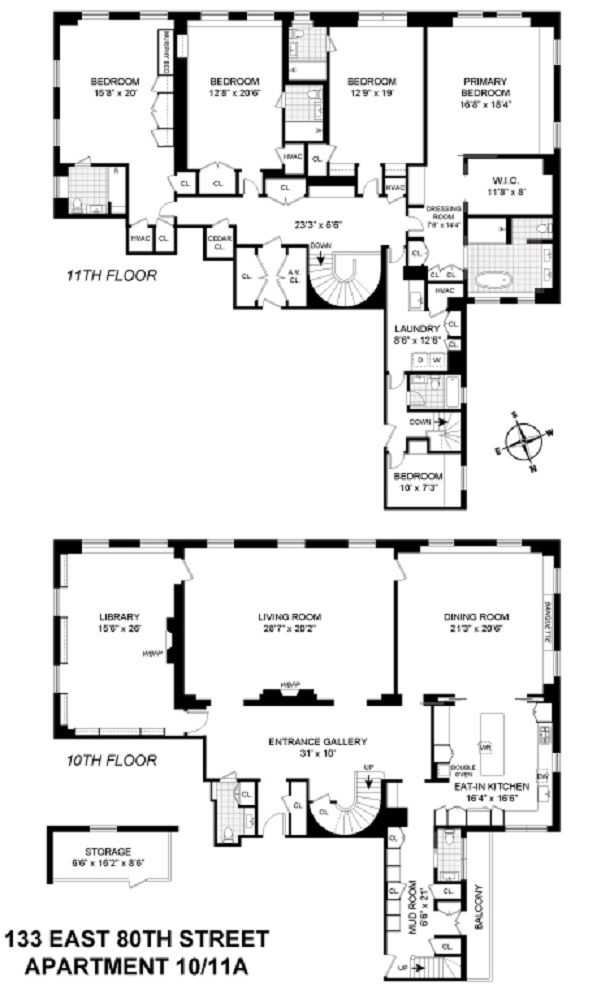
OFF MARKET
133 80TH #10/11A
NewYork, Upper East Side, New York City, NY
OFF MARKET
Asking
$14,500,000
BTC
150.154
ETH
4,024.45
Beds
5
Baths
6
Year Built
1930
A prewar Rosario Candela architectural masterpiece, this sun-flooded corner 14 into 11 room grand duplex was expertly renovated by renowned architect Mary Burnham of MBB Architects in partnership with designer Rachel Laxer and home builder Josh Wiener of Silver Lining. The largest home in the building, Apartment 10/11A has five bedrooms, five full bathrooms and two powder rooms. The residence has undergone a complete state-of-the-art restoration and modernization with every room being completely gutted and put back together with no expense being spared and utilizing the best of materials and systems while restoring the elegance of historic details.
Perfect for both entertaining and everyday living, there are ceilings up to 10' 8", two wood burning fireplaces, a balcony, raised doorways, perfectly restored original oak wood flooring as well as new rift quarter sawn white oak flooring, new windows, custom millwork, plaster moldings, bespoke E.R. Butler & Co. hardware, specialty paint finishes, and radiant heat in the kitchen, mud room and all bathrooms. All mechanical elements of this sophisticated home have been fully modernized including new electrical, new plumbing and a state-of-the-art Savant Pro Home Technology system which integrates the extensive audio/video components, Lutron lighting system, motorized shades and HVAC. The Savant system allows you to control the entire home through your cell phone or the multiple iPads in the residence. There is a five-zone HVAC system with temperature controlled zones for AC and each room having a control for heat. The home has Cat5e cabling, a Panasonic phone and intercom system, wired WAPs throughout for excellent WiFi connectivity, in-ceiling speakers throughout and it is wired for televisions in seven rooms.
A semi-private elevator landing opens onto a regal 31-foot long entrance gallery that spans the beautiful enfilade of formal spaces which face south, east and west. Off the gallery is an exquisite powder room, an oversized coat closet, and a discreet china closet hidden under the staircase. The sun-drenched living room boasts three oversized windows which face south. This magnificent room is 28' 7" by 20' 2" and has the first wood burning fireplace. Adjacent is a palatial 26-foot long corner library with four windows facing south and east which has been meticulously restored and has the original distinguished wood paneling, original Tudor style plaster molded ceiling and frieze, and the second wood burning fireplace. Next is a corner formal dining room which has been transformed into an incredible entertainment room which has four windows facing south and west and has a built-in banquette for dining. The corner eat-in kitchen is open to this room and can be closed off by concealed pocket doors if you want to formally entertain. The kitchen has custom Bulthaup cabinetry, quartzite countertops by Walker Zanger, porcelain tile flooring by Fibra Collection, and a center island clad in a Luce Di Luna slab with seating. It is equipped with top-of-the-line appliances including a Subzero refrigerator and two freezer drawers, a Subzero wine refrigerator, two Subzero refrigerator drawers, two Gaggenau ovens, a Gaggenau five burner range with a vented hood, a Gaggenau warming drawer, two Miele dishwashers, a Franke sink and an endless amount of storage. Off of the kitchen is an incredible large windowed mudroom with built-in wood storage lockers and shelving as well as a second windowed powder room, a balcony and a back staircase leading to the 11th floor.
Up a stunning double height sweeping staircase is the private quarters. The luxurious corner primary suite is a combination of two bedrooms. The sleeping quarters is in the corner facing south and west with four windows. This sun-flooded room connects to a custom dressing room with built-in dressers and storage and a 11' 8" long walk-in closet. The lavish windowed primary bathroom is finished in Calcutta Oro and Thassos marbles from Walker Zanger and is equipped with Kallista fixtures. It has two sinks, an oversized shower, and a deep soaking bathtub. There are three additional oversized bedroom suites all with excellent closet space and en-suite renovated bathrooms finished in Thassos and Etruscan Fossil. In a separate hallway is a large laundry room with a side-by-side Electrolux washer and vented dryer, sink and storage. The fifth bedroom has a built-in bed and a hallway bathroom. Completing this luxurious home is a linen closet, an AV closet, a large storage closet and two cedar closets.
133 East 80th Street is one of Rosario Candela's most iconic buildings and it was recently listed in the National Registry of Historic Places. Built in 1930, it is fourteen stories and houses twenty-one residences. The Apartment has been featured in luxury magazines as the epitome of elegant modern living in a Manhattan pre-war co-op. The building allows 50% financing and there is a 3% flip tax paid by the purchaser. There is a windowed storage bin for the apartment in the cellar.
Perfect for both entertaining and everyday living, there are ceilings up to 10' 8", two wood burning fireplaces, a balcony, raised doorways, perfectly restored original oak wood flooring as well as new rift quarter sawn white oak flooring, new windows, custom millwork, plaster moldings, bespoke E.R. Butler & Co. hardware, specialty paint finishes, and radiant heat in the kitchen, mud room and all bathrooms. All mechanical elements of this sophisticated home have been fully modernized including new electrical, new plumbing and a state-of-the-art Savant Pro Home Technology system which integrates the extensive audio/video components, Lutron lighting system, motorized shades and HVAC. The Savant system allows you to control the entire home through your cell phone or the multiple iPads in the residence. There is a five-zone HVAC system with temperature controlled zones for AC and each room having a control for heat. The home has Cat5e cabling, a Panasonic phone and intercom system, wired WAPs throughout for excellent WiFi connectivity, in-ceiling speakers throughout and it is wired for televisions in seven rooms.
A semi-private elevator landing opens onto a regal 31-foot long entrance gallery that spans the beautiful enfilade of formal spaces which face south, east and west. Off the gallery is an exquisite powder room, an oversized coat closet, and a discreet china closet hidden under the staircase. The sun-drenched living room boasts three oversized windows which face south. This magnificent room is 28' 7" by 20' 2" and has the first wood burning fireplace. Adjacent is a palatial 26-foot long corner library with four windows facing south and east which has been meticulously restored and has the original distinguished wood paneling, original Tudor style plaster molded ceiling and frieze, and the second wood burning fireplace. Next is a corner formal dining room which has been transformed into an incredible entertainment room which has four windows facing south and west and has a built-in banquette for dining. The corner eat-in kitchen is open to this room and can be closed off by concealed pocket doors if you want to formally entertain. The kitchen has custom Bulthaup cabinetry, quartzite countertops by Walker Zanger, porcelain tile flooring by Fibra Collection, and a center island clad in a Luce Di Luna slab with seating. It is equipped with top-of-the-line appliances including a Subzero refrigerator and two freezer drawers, a Subzero wine refrigerator, two Subzero refrigerator drawers, two Gaggenau ovens, a Gaggenau five burner range with a vented hood, a Gaggenau warming drawer, two Miele dishwashers, a Franke sink and an endless amount of storage. Off of the kitchen is an incredible large windowed mudroom with built-in wood storage lockers and shelving as well as a second windowed powder room, a balcony and a back staircase leading to the 11th floor.
Up a stunning double height sweeping staircase is the private quarters. The luxurious corner primary suite is a combination of two bedrooms. The sleeping quarters is in the corner facing south and west with four windows. This sun-flooded room connects to a custom dressing room with built-in dressers and storage and a 11' 8" long walk-in closet. The lavish windowed primary bathroom is finished in Calcutta Oro and Thassos marbles from Walker Zanger and is equipped with Kallista fixtures. It has two sinks, an oversized shower, and a deep soaking bathtub. There are three additional oversized bedroom suites all with excellent closet space and en-suite renovated bathrooms finished in Thassos and Etruscan Fossil. In a separate hallway is a large laundry room with a side-by-side Electrolux washer and vented dryer, sink and storage. The fifth bedroom has a built-in bed and a hallway bathroom. Completing this luxurious home is a linen closet, an AV closet, a large storage closet and two cedar closets.
133 East 80th Street is one of Rosario Candela's most iconic buildings and it was recently listed in the National Registry of Historic Places. Built in 1930, it is fourteen stories and houses twenty-one residences. The Apartment has been featured in luxury magazines as the epitome of elegant modern living in a Manhattan pre-war co-op. The building allows 50% financing and there is a 3% flip tax paid by the purchaser. There is a windowed storage bin for the apartment in the cellar.
LOADING
Location
Market Area
NewYork
Neighborhood
Upper East Side
Agents
Cathy Franklin
+1 310 910 1722
Alexis Bodenheimer
+1 310 910 1722