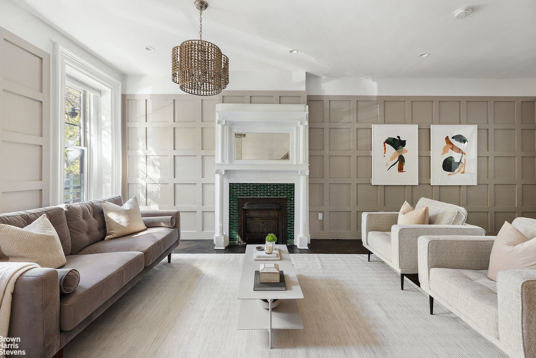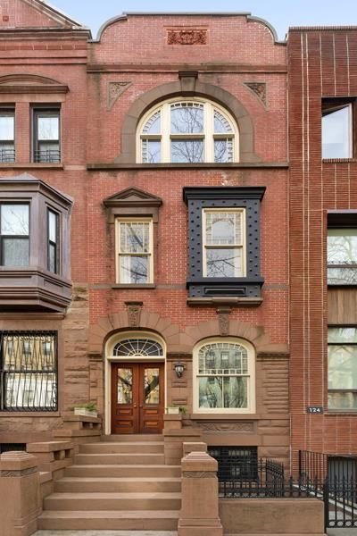
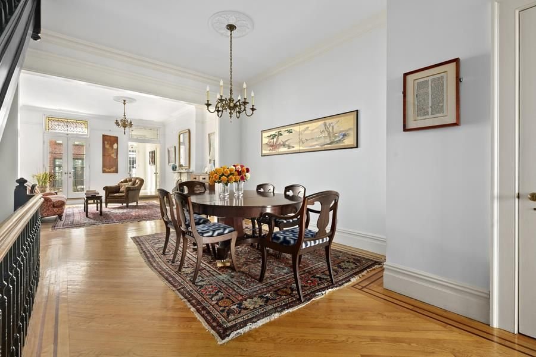
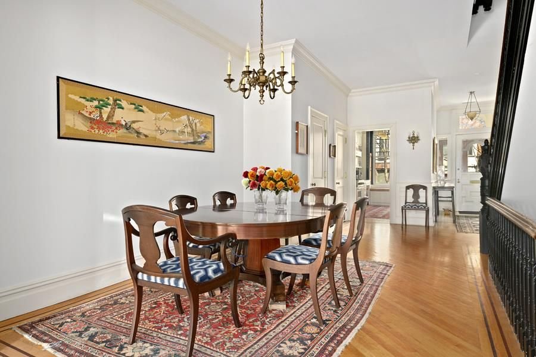
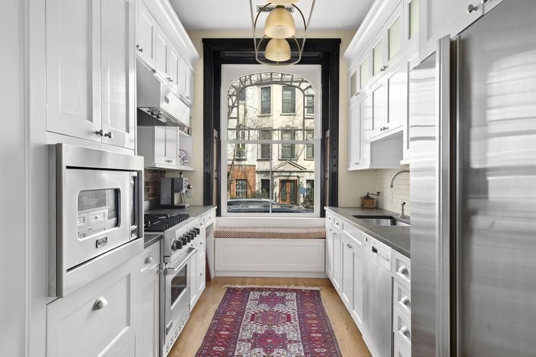
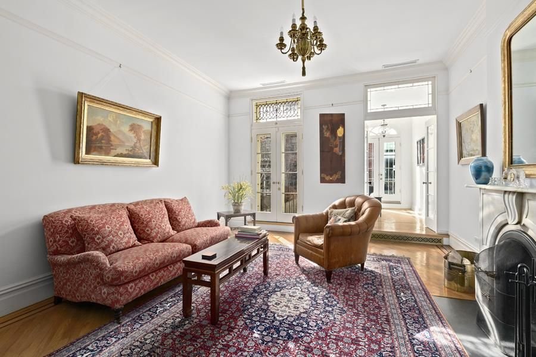

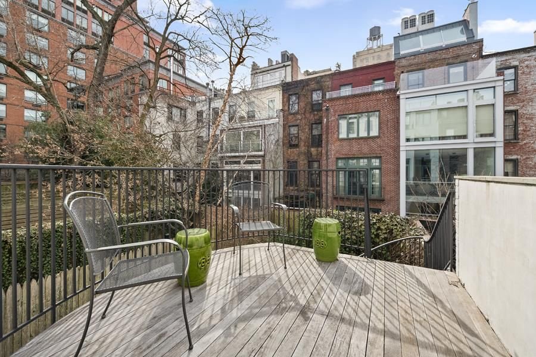
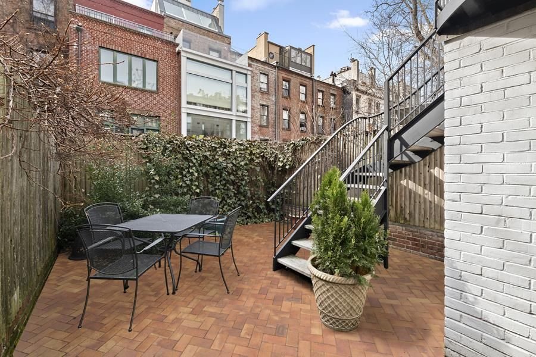
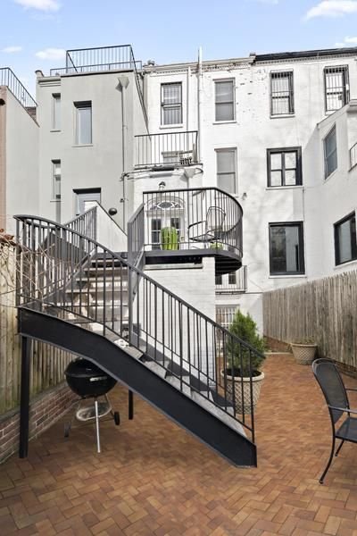
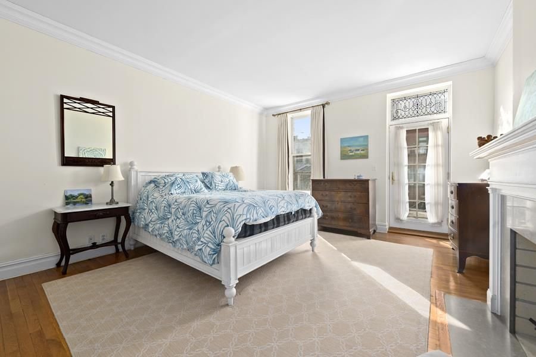

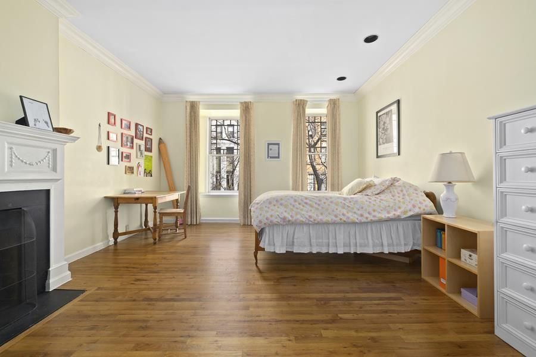
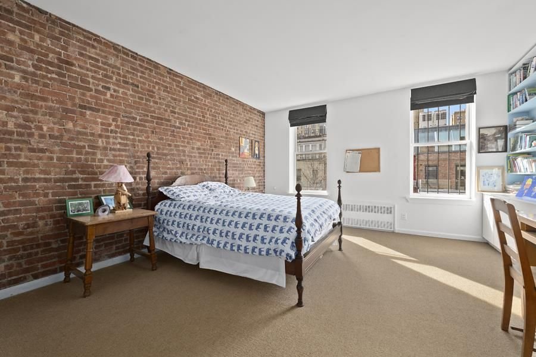
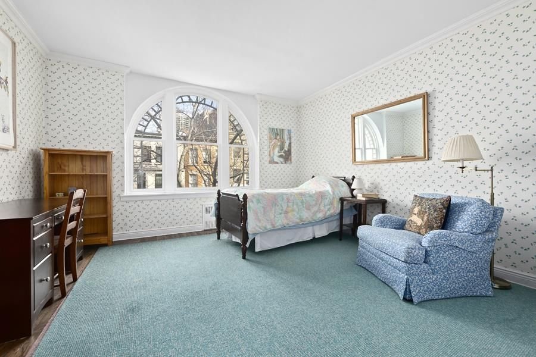
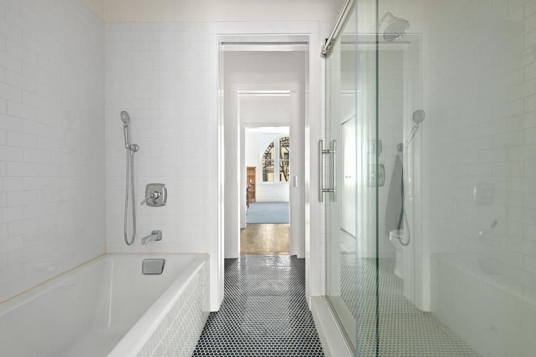
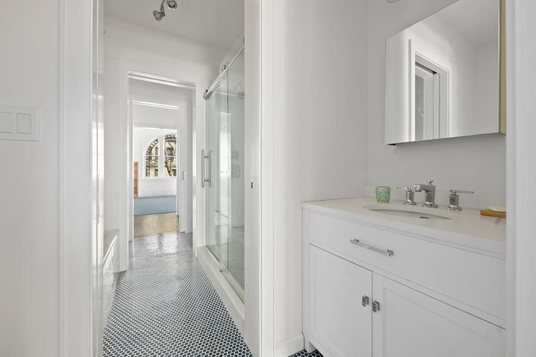
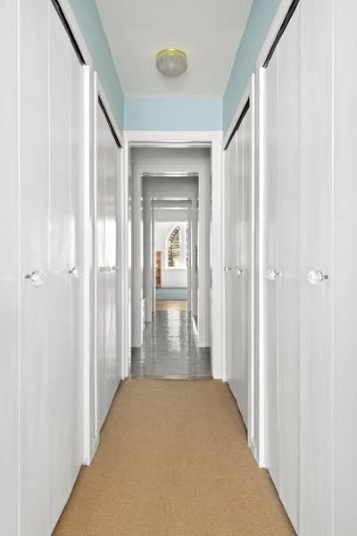



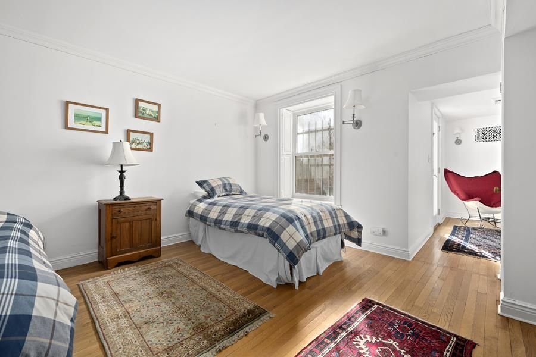
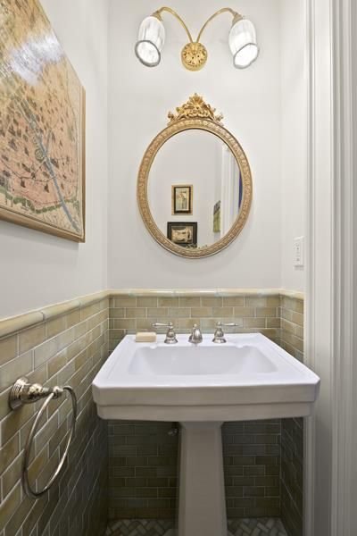

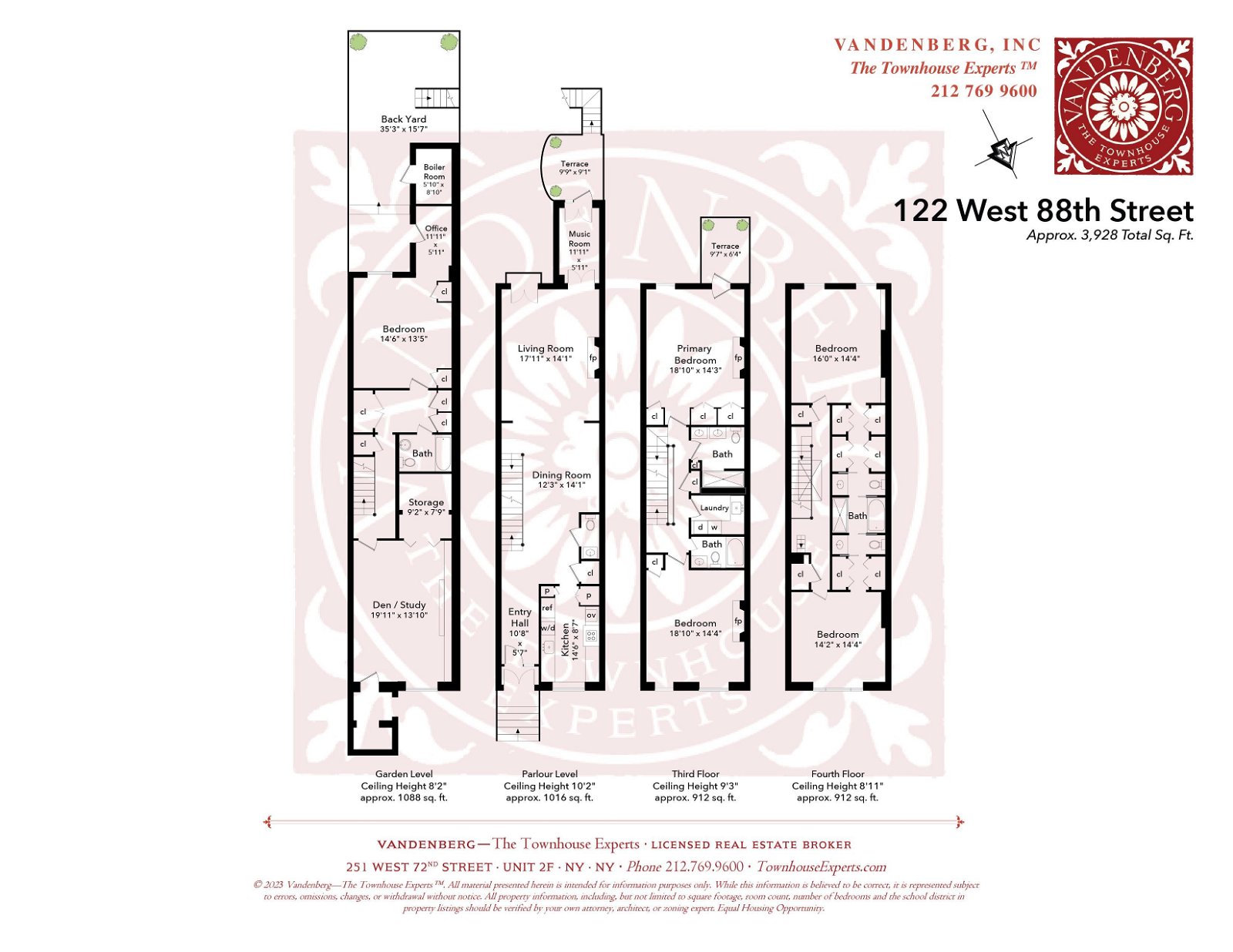
OFF MARKET
122 88th (Building)
NewYork, Upper West Side, New York City, NY
OFF MARKET
Asking
$5,650,000
BTC
84.024
ETH
1,811.51
Beds
5
Baths
4
Home Size
3,928 sq. ft.
Year Built
1899
Single-Family Townhouse on Highly Desirable Block
Move-In Ready, Natural Light, South-Facing Garden & Terraces
On one of the most desirable blocks of the Upper West Side 122 West 88th Street combines the distinguished styling of a traditional townhouse seamlessly with modern updates and comforts. With its high ceilings, thoughtful layout, and charming windows you will feel right at home as soon as you step foot inside.
Highlights include: a handsome stoop, five generous bedrooms, four- and one-half well-appointed bathrooms, exposed brick on the upper floor, two spacious terraces, multi-zone central air, beautiful wood floors, and a wood-burning fireplace. The parlour floor is the perfect layout for entertaining casually or formally. The award-winning architect, Michael Ingui from Baxt Ingui, maximized the layout to the home's full potential. With the very inviting and elegant flow, this home will appeal to a variety of tastes.
Located near excellent schools, neighborhood eateries, Central Park, and two subway lines, this townhouse is ready for the hustle and bustle of New York City family life.
Parlour Floor
When the parlour floor was renovated, the design was opened up by architect Michael Ingui. The result is an inviting and harmonious space for entertaining and daily living. A lovely vestibule and foyer lead to a large dining room with room for the whole family. The dining room is separated by a pocket door from the kitchen, which is situated at the front of the floor. This generous-sized kitchen, located in the parlour front, features a huge window and window seat, wonderful cabinetry, a professional Viking range with hood, built-in microwave, Bosch dishwasher, and more.
The parlour rear hosts a grand formal living room with a working wood-burning fireplace surrounded by an original marble hearth and mantlepiece. A Juliet balcony with a set of French doors stream in bountiful southern light. Set off the back of the living room is another sun-filled space creating the perfect music room or study. From there an enchanting terrace overlooks the garden with access to the garden below. A handsome powder room and closet complete the floor.
Garden Floor
A tidy forecourt alongside the townhouse stoop leads to a private garden floor entrance. Inside, the front of the floor is occupied by a spacious den or media room with built-in bookshelves and great ceiling height. A full bathroom is situated just off the main hallway and a large bedroom is at the rear of the floor. The bedroom boasts a picture window, two closets, and an extended alcove, perfect for a private office, with a door leading directly out to the South-facing garden. The outside garden space has landscaped planting beds and well-maintained herringbone brick. With low townhouses in the back and on either side of the home, this makes for the perfect New York City garden.
Third Floor
The private quarters of the townhouse begin on the third floor. The primary bedroom is located at the rear of the floor. It is exceptionally sunny and has a private terrace, decorative fireplace, and multiple closets. A full bathroom with double pedestal sinks and vast walk-in shower sits adjacent to the bedroom. The front of the floor is occupied by another sizable bedroom with a fireplace and two large, deep windows. A second full bathroom and laundry room with sink complete the floor.
Fourth Floor
Up the stairs alongside an exposed brick wall and illuminated by an overhead skylight, the fourth floor contains two more spacious bedrooms. The front bedroom has a gorgeous arched window that celebrates the traditional architectural stylings of this townhouse. The other bedroom, which faces south, has more exposed brick along with built-in bookcases and drawers. The bedrooms share a well-appointed Jack & Jill bath with separate sinks and toilets for each bedroom. There are also two linen closets in the main hallway as well as ladder access to the roof.
Move-In Ready, Natural Light, South-Facing Garden & Terraces
On one of the most desirable blocks of the Upper West Side 122 West 88th Street combines the distinguished styling of a traditional townhouse seamlessly with modern updates and comforts. With its high ceilings, thoughtful layout, and charming windows you will feel right at home as soon as you step foot inside.
Highlights include: a handsome stoop, five generous bedrooms, four- and one-half well-appointed bathrooms, exposed brick on the upper floor, two spacious terraces, multi-zone central air, beautiful wood floors, and a wood-burning fireplace. The parlour floor is the perfect layout for entertaining casually or formally. The award-winning architect, Michael Ingui from Baxt Ingui, maximized the layout to the home's full potential. With the very inviting and elegant flow, this home will appeal to a variety of tastes.
Located near excellent schools, neighborhood eateries, Central Park, and two subway lines, this townhouse is ready for the hustle and bustle of New York City family life.
Parlour Floor
When the parlour floor was renovated, the design was opened up by architect Michael Ingui. The result is an inviting and harmonious space for entertaining and daily living. A lovely vestibule and foyer lead to a large dining room with room for the whole family. The dining room is separated by a pocket door from the kitchen, which is situated at the front of the floor. This generous-sized kitchen, located in the parlour front, features a huge window and window seat, wonderful cabinetry, a professional Viking range with hood, built-in microwave, Bosch dishwasher, and more.
The parlour rear hosts a grand formal living room with a working wood-burning fireplace surrounded by an original marble hearth and mantlepiece. A Juliet balcony with a set of French doors stream in bountiful southern light. Set off the back of the living room is another sun-filled space creating the perfect music room or study. From there an enchanting terrace overlooks the garden with access to the garden below. A handsome powder room and closet complete the floor.
Garden Floor
A tidy forecourt alongside the townhouse stoop leads to a private garden floor entrance. Inside, the front of the floor is occupied by a spacious den or media room with built-in bookshelves and great ceiling height. A full bathroom is situated just off the main hallway and a large bedroom is at the rear of the floor. The bedroom boasts a picture window, two closets, and an extended alcove, perfect for a private office, with a door leading directly out to the South-facing garden. The outside garden space has landscaped planting beds and well-maintained herringbone brick. With low townhouses in the back and on either side of the home, this makes for the perfect New York City garden.
Third Floor
The private quarters of the townhouse begin on the third floor. The primary bedroom is located at the rear of the floor. It is exceptionally sunny and has a private terrace, decorative fireplace, and multiple closets. A full bathroom with double pedestal sinks and vast walk-in shower sits adjacent to the bedroom. The front of the floor is occupied by another sizable bedroom with a fireplace and two large, deep windows. A second full bathroom and laundry room with sink complete the floor.
Fourth Floor
Up the stairs alongside an exposed brick wall and illuminated by an overhead skylight, the fourth floor contains two more spacious bedrooms. The front bedroom has a gorgeous arched window that celebrates the traditional architectural stylings of this townhouse. The other bedroom, which faces south, has more exposed brick along with built-in bookcases and drawers. The bedrooms share a well-appointed Jack & Jill bath with separate sinks and toilets for each bedroom. There are also two linen closets in the main hallway as well as ladder access to the roof.
LOADING
Location
Market Area
NewYork
Neighborhood
Upper West Side
Agents
Dexter Guerrieri
+1 310 910 1722
Nicole Kats
+1 310 910 1722
