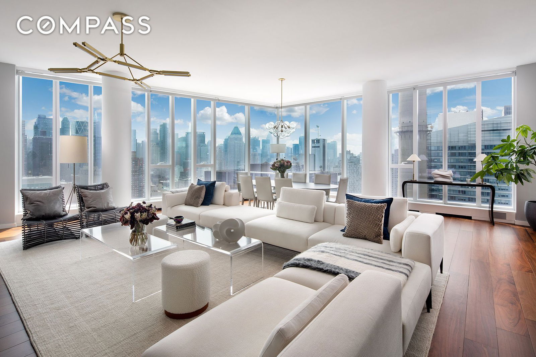
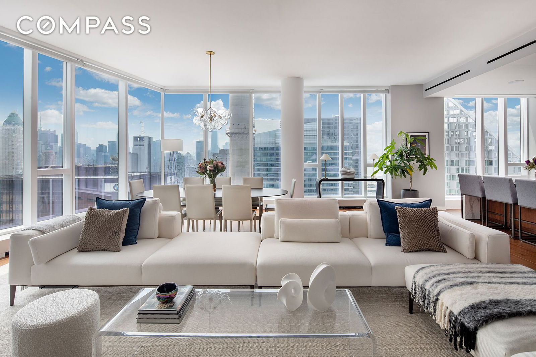
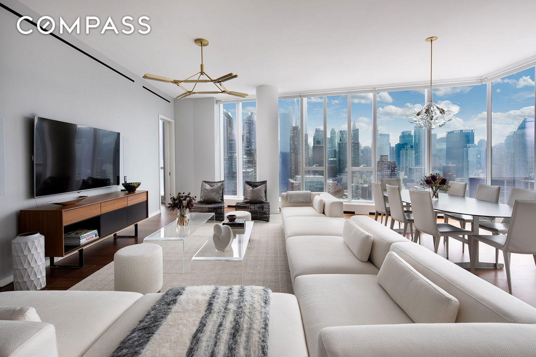
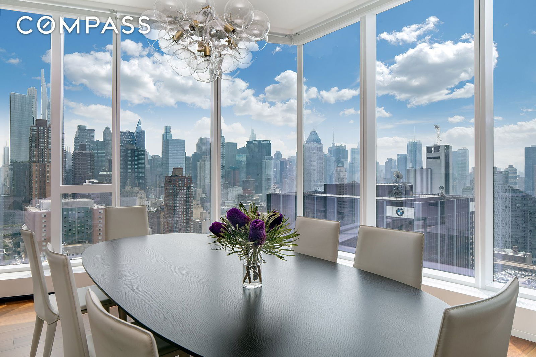
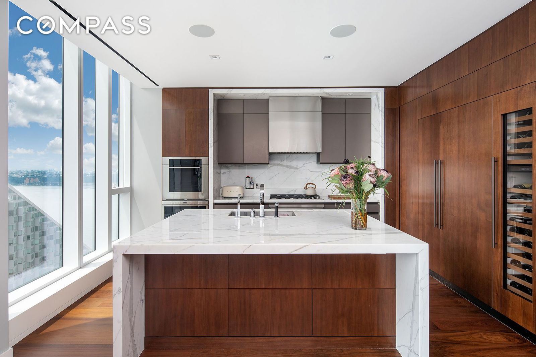
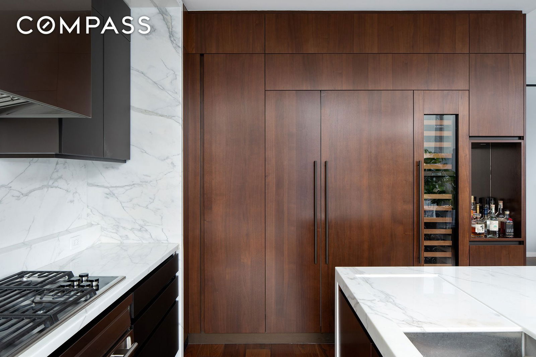
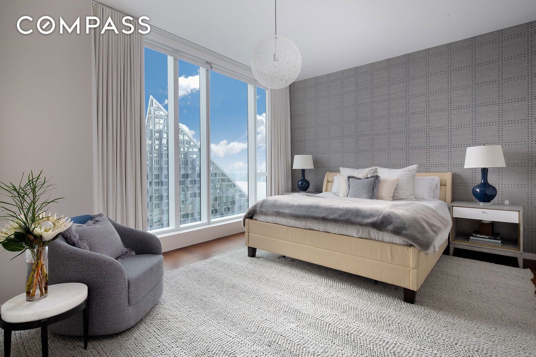
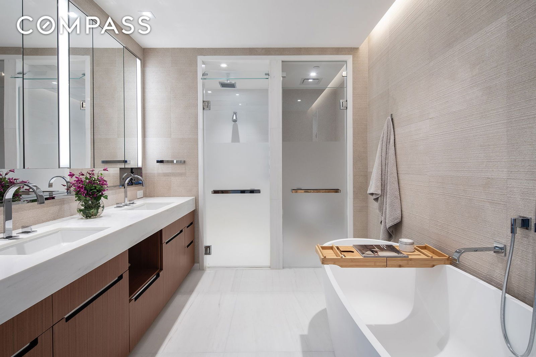
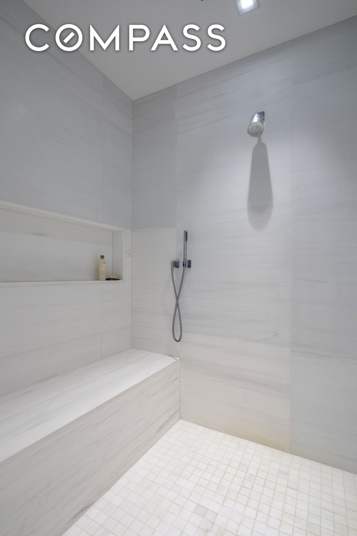
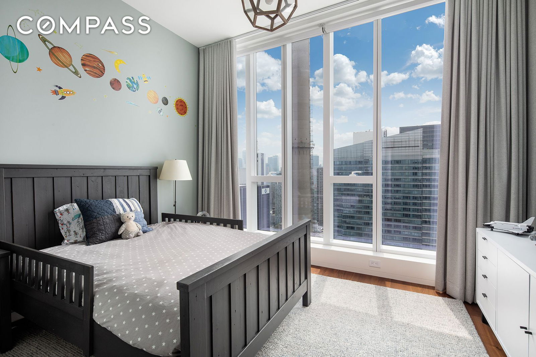
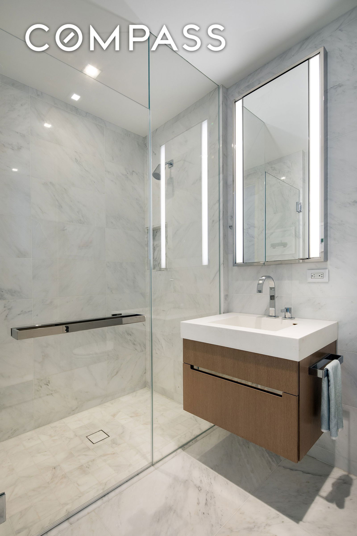
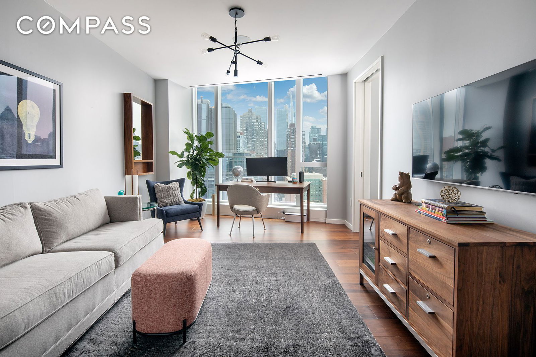
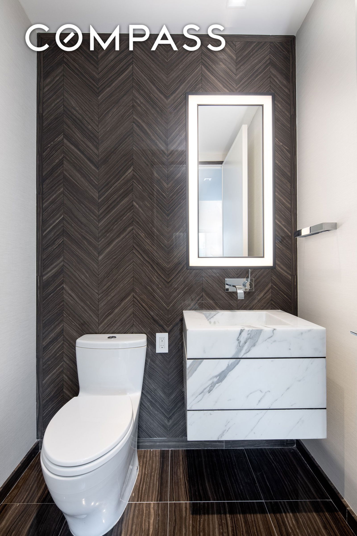
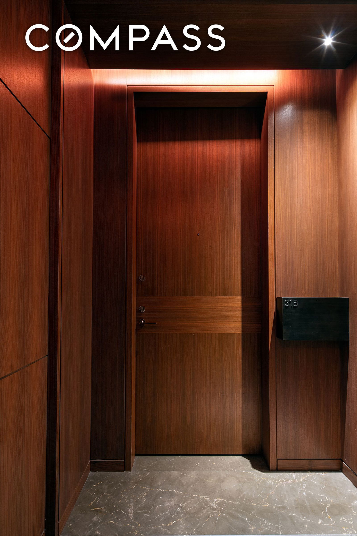
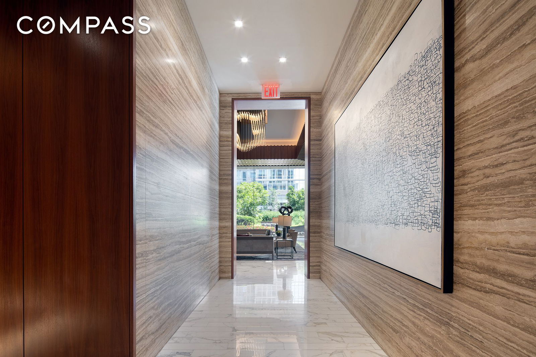
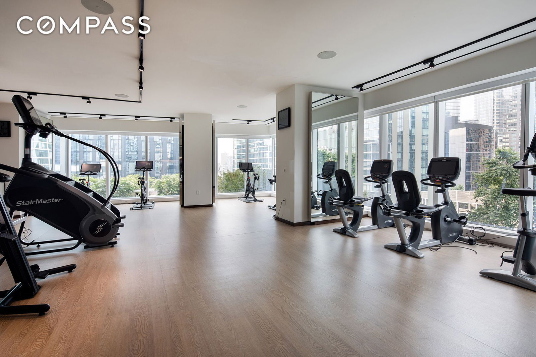
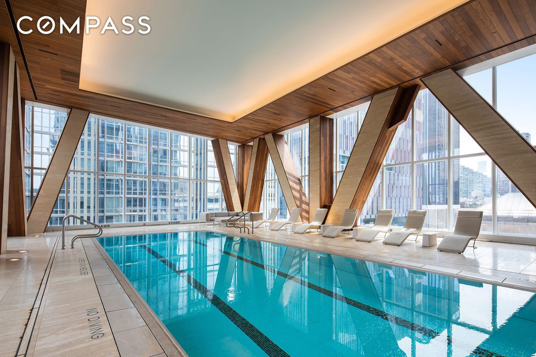
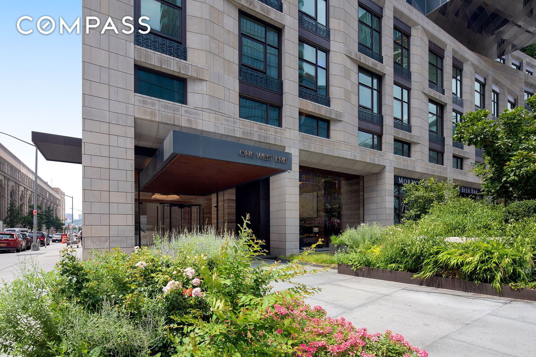
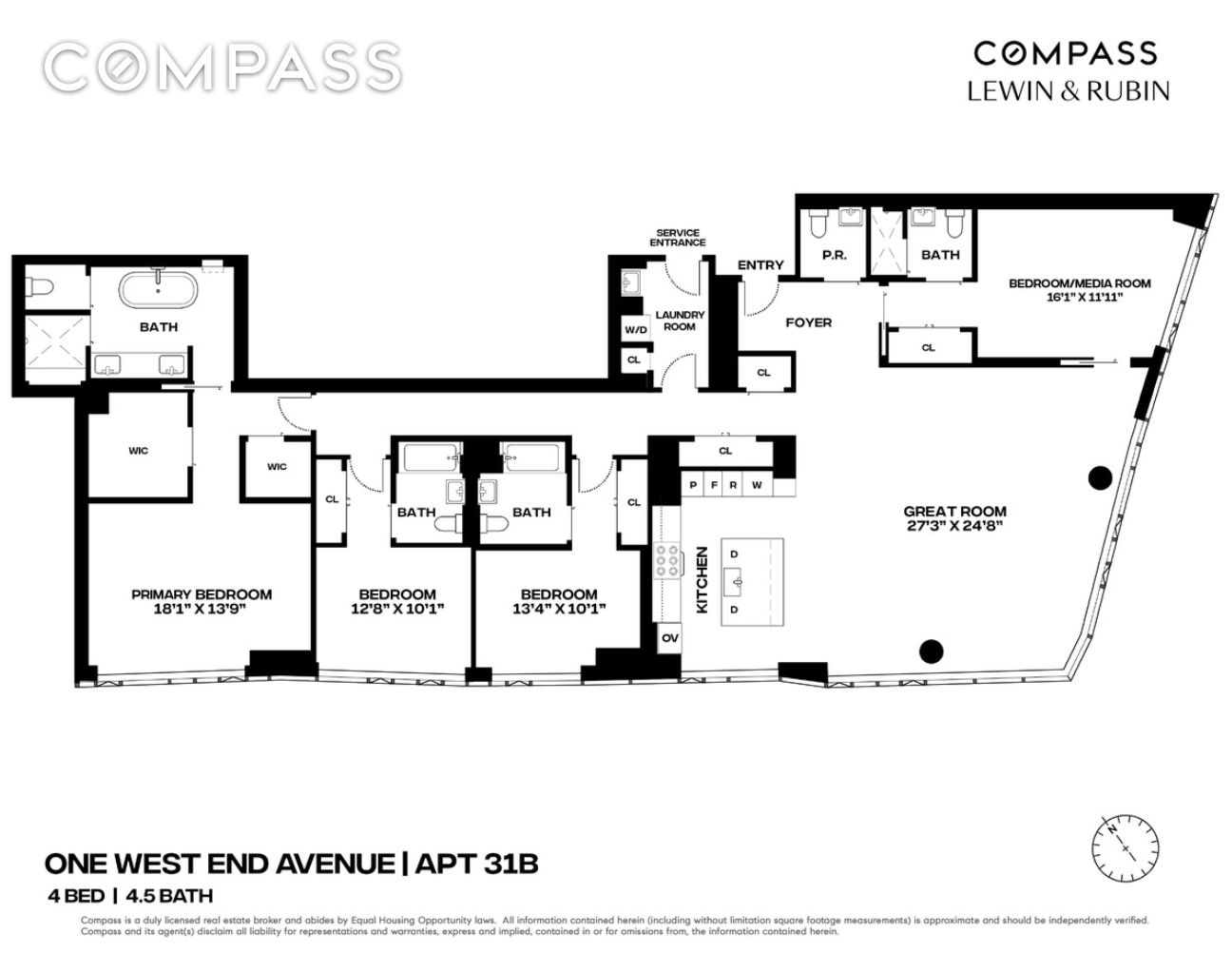
OFF MARKET
1 End #31-B
NewYork, Lincoln Square, New York City, NY
OFF MARKET
Asking
$7,100,000
BTC
75.972
ETH
2,056.40
Beds
4
Baths
5
Home Size
2,815 sq. ft.
Year Built
2017
TURNKEY FOUR BEDROOM RESALE WITH A 20-YEAR TAX ABATEMENT.
Perched high above skyline elevation on the southeast corner of Pelli Clarke Pelli's glass sculptural condominium, this turnkey home offers 4 bedrooms, 4.5 bathrooms, a show-stopping corner great room with 11-foot ceilings, uninterrupted floor to ceiling windows and interiors designed by hospitality visionary Jeffrey Beers. 31B has already been outfitted with high end customizations including smart home technology, Lutron motorized shades in every room, audio/visual wiring throughout featuring 5-channel surround sound, custom Pelle lighting in the great room, fully built out closets and a customized laundry room with extra storage and upgraded appliances.
With just four units per floor, the Tower portion of the building is distinct and private. Step into 31B through a custom walnut door and experience a massive 27' x 25' corner great room with unobstructed city views facing east, south and west. The Italian-crafted Scavolini kitchen is adjacent to the living area and outfitted with dark-stained walnut cabinetry accented by champagne matte glass panels. Marble slab countertops and backsplash, polished chrome fixtures by Dornbracht and a full suite of integrated professional appliances by Wolf, Miele and Sub-Zero, as well as a Gaggenau wine refrigerator, complete the space. A large center island with a lip for breakfast bar seating adds function to this well-appointed open kitchen.
The primary bedroom features two expansive walk-in closets and a luxurious en-suite five-fixture bath including radiant heated Bianco Dolomiti marble floors, brushed limestone walls with a custom niche, marble slab countertop, Dornbracht fixtures, glass enclosed shower, separate water closet and a freestanding soaking tub. Three secondary bedrooms boast stunning views as well as private en-suite baths clad in Opal White marble floors and walls with Dornbracht fixtures and custom-stained oak vanities with Lacava countertops. The 4th bedroom is large and adjacent to the great room and can easily function as a home office, separate TV room, study or playroom.
A large laundry room with vented washer/dryer, utility sink, upgraded appliances and custom closets is unique to 31B. There are also two large entry closets and a stunning powder room featuring a Calacatta Fabbricotti vanity with carved stone sink and a herringbone inlay accent wall.
Commanding a full city block between 59th and 60th Streets at West End Avenue, One West End is a 42-story, full service building home to 35,000 square feet of indoor and outdoor resort-inspired amenities including a full time doorman and concierge, live in resident manager, 75-foot swimming pool within a double-height cantilevered atrium, a private fitness center and spa, and a 12,000 square foot terrace featuring cabanas, lush green spaces and areas for grilling and outdoor entertaining. Additional grandly-scaled amenity spaces include a living room with fireplace, media, billiards and game rooms, a children's playroom overlooking the garden terrace and a private dining room with chef's demonstration kitchen. On-site parking and resident storage are also available. 31B also features low common charges and a 20-Year 421A tax abatement.
LOADING
Location
Market Area
NewYork
Neighborhood
Lincoln Square
Agents
Todd Lewin
+1 310 910 1722
Michael Rubin
+1 310 910 1722
Contact Email
Recent Sales Nearby
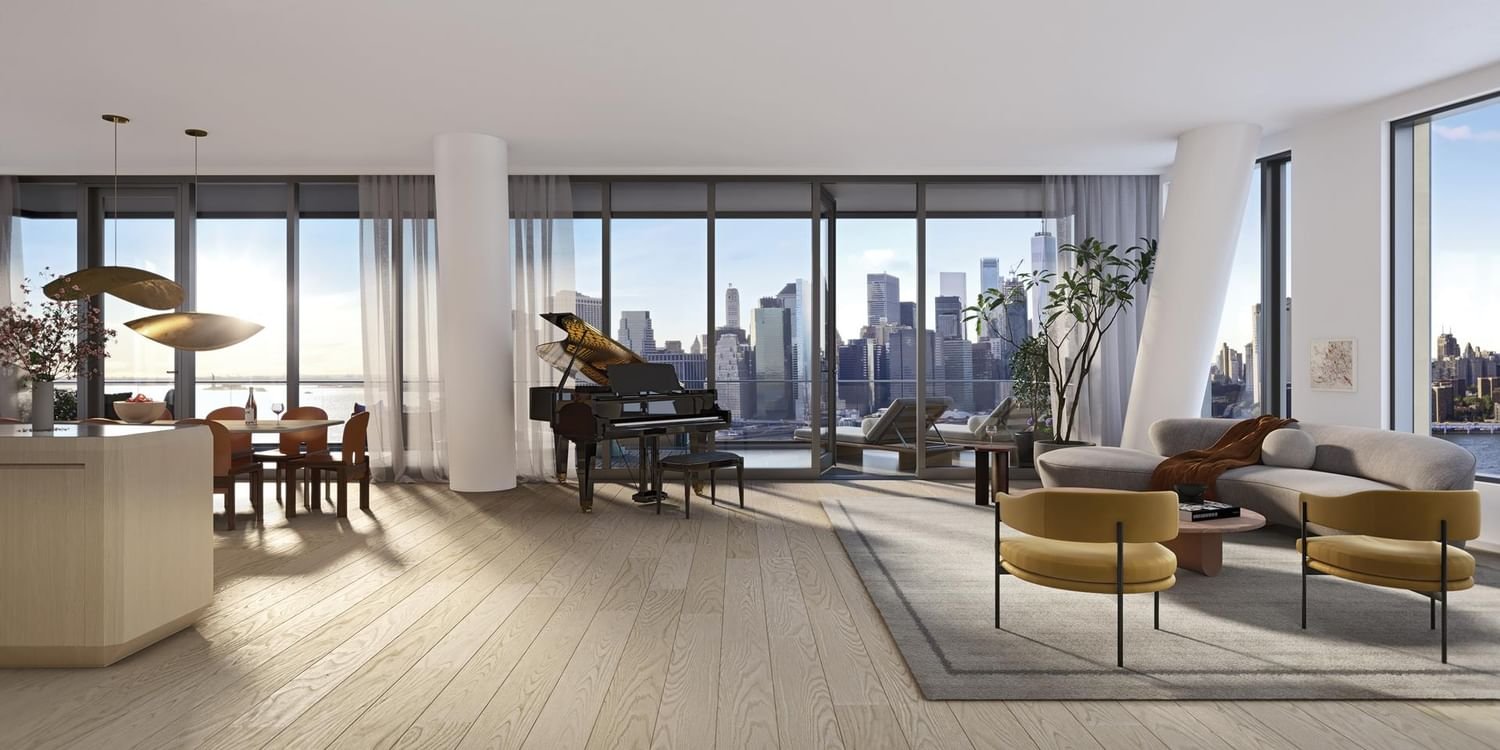
Sold a year ago
$7.75M
30 Front #31A
New York City, NY
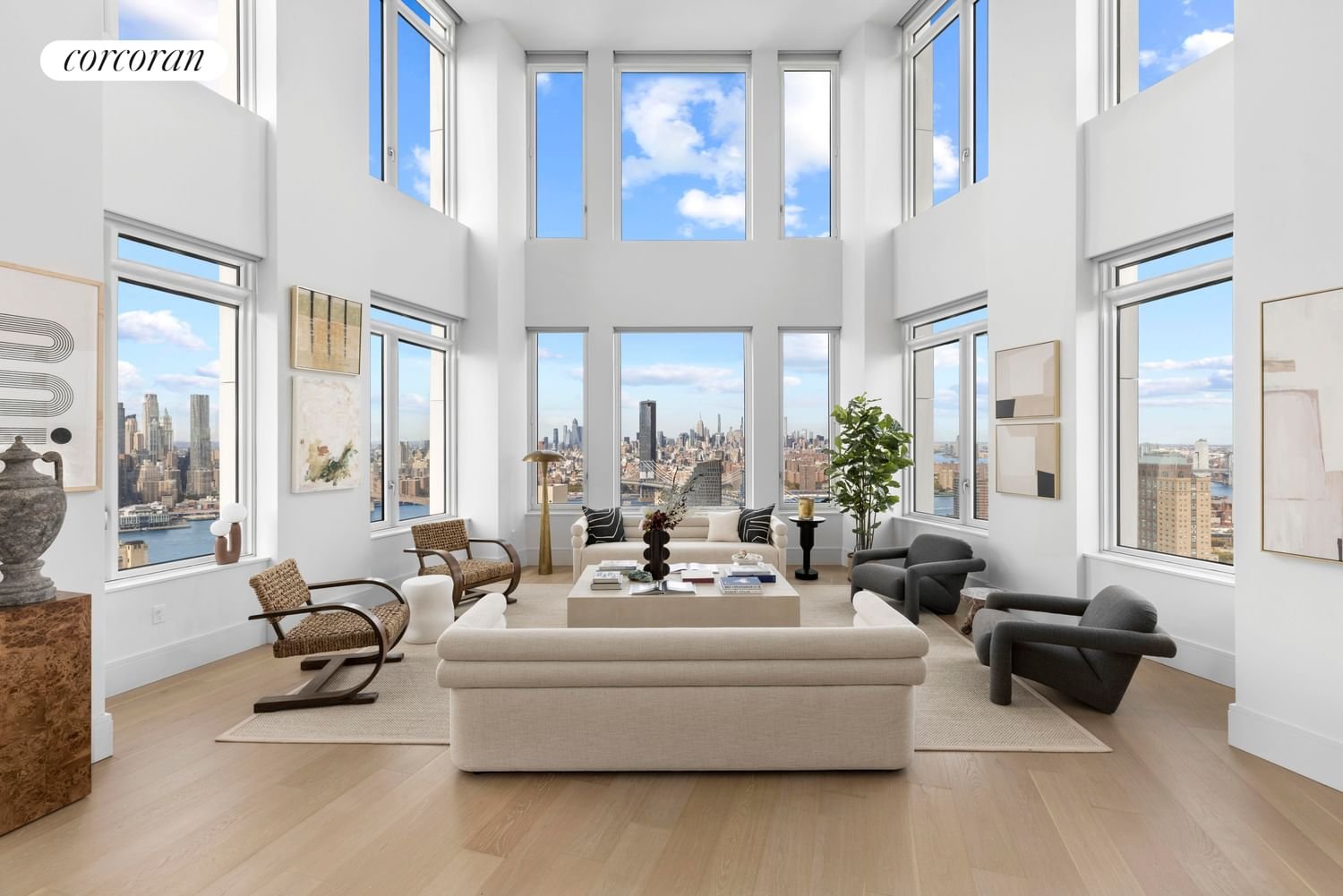
Sold a year ago
$8.05M
1 Clinton #37A
New York City, NY
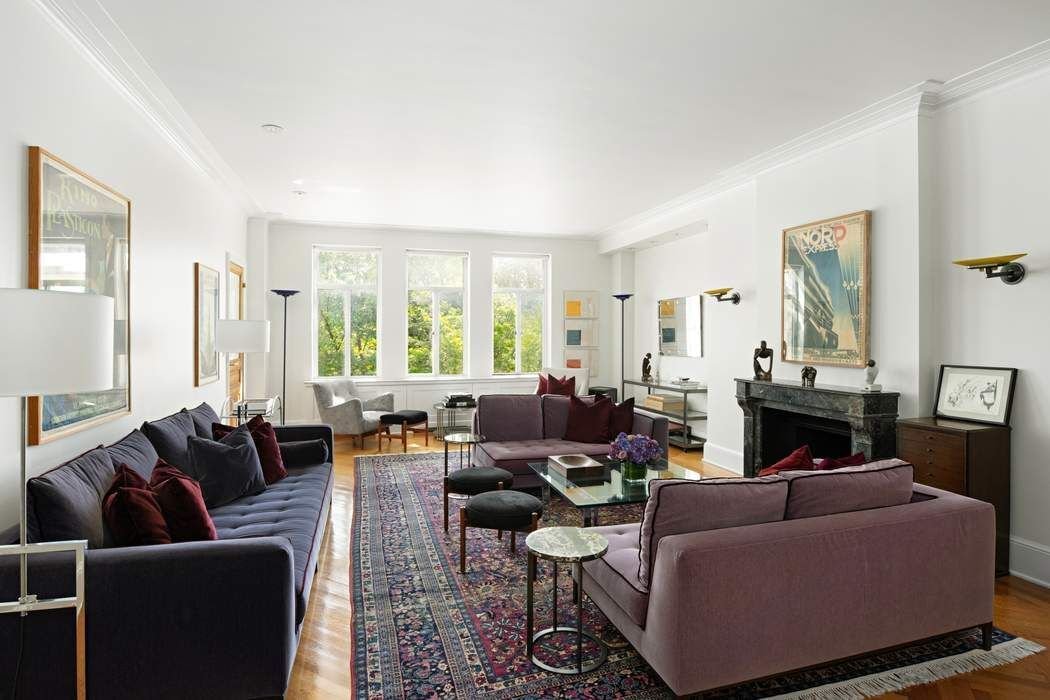
Sold a year ago
$8.15M
211 Central #5G
New York City, NY
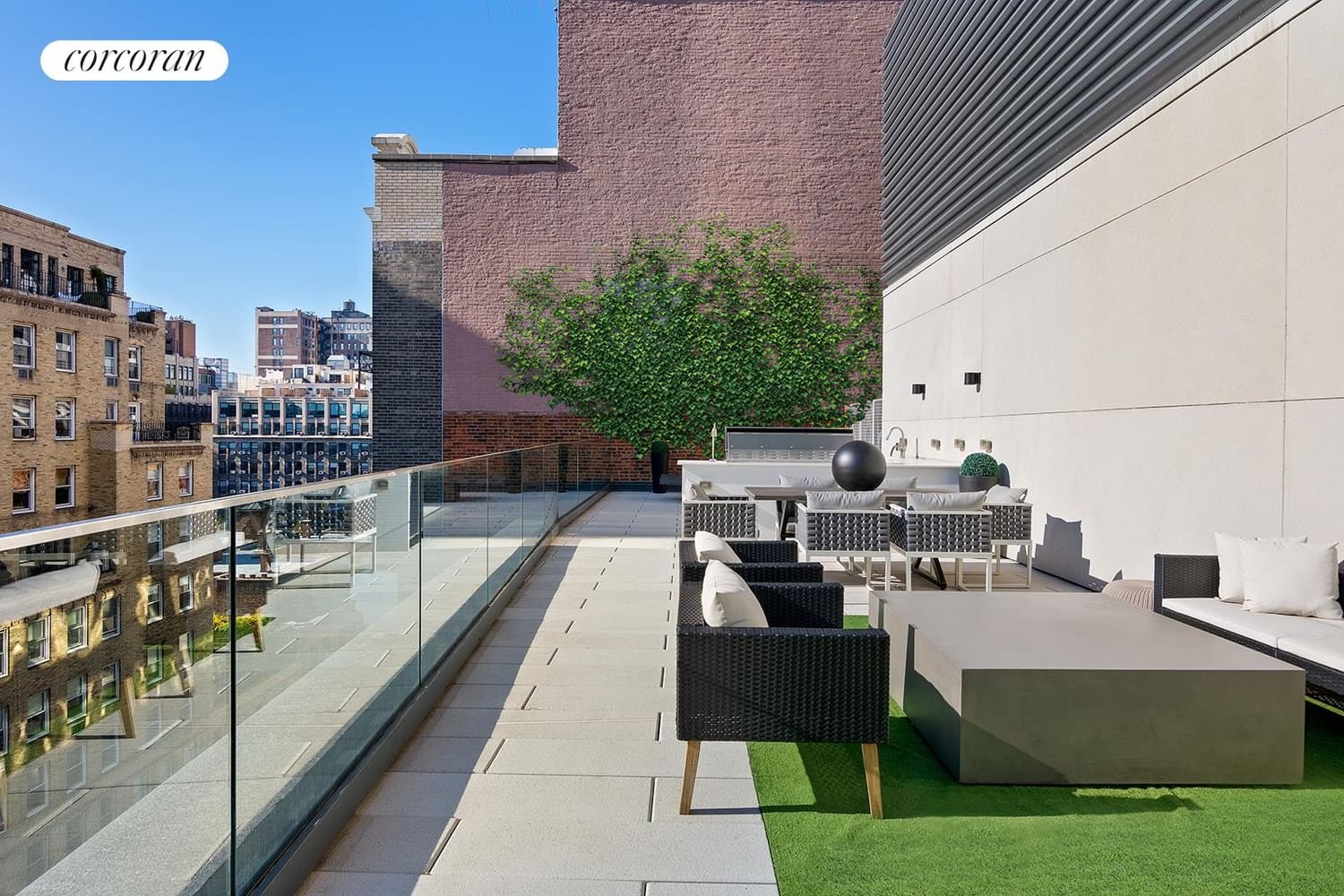
Sold a year ago
$6.5M
121 22nd SPH
New York City, NY
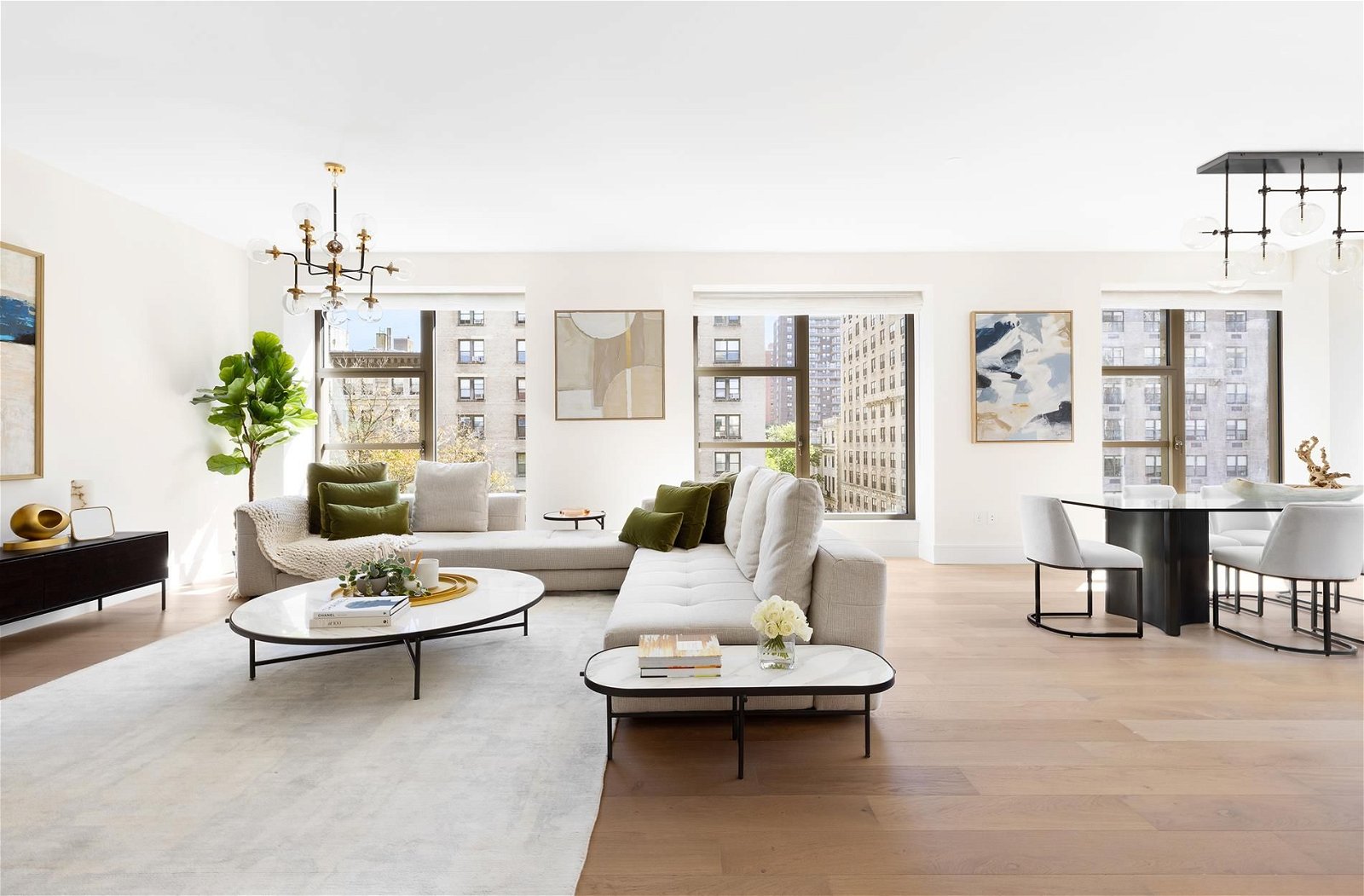
Sold a year ago
$6.47M
251 91st #6-A
New York City, NY
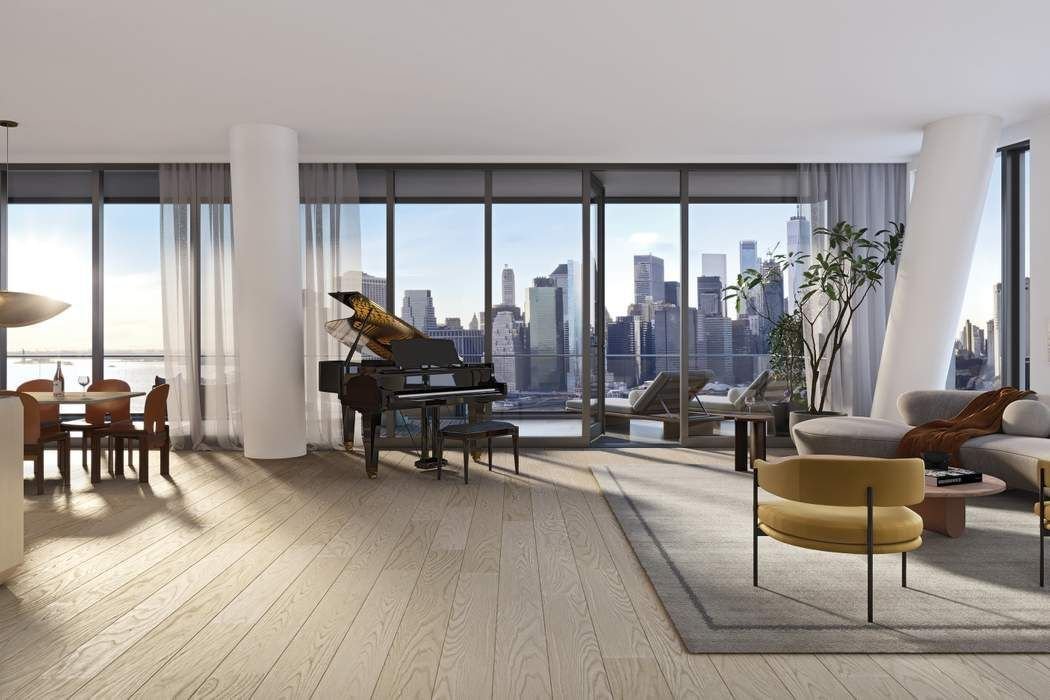
Sold a year ago
$7.75M
30 Front #27A
New York City, NY
Sold a year ago
$7.98M
378 End #2-B
New York City, NY