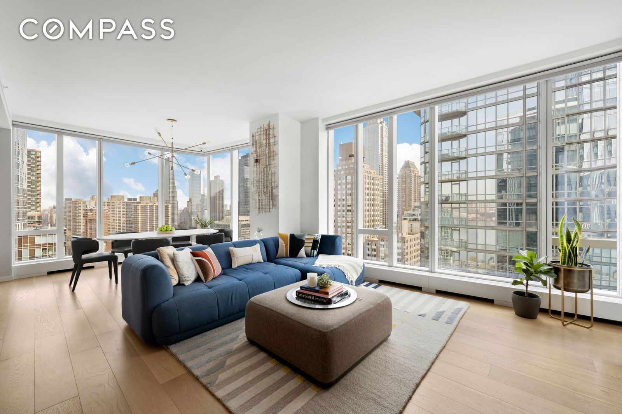
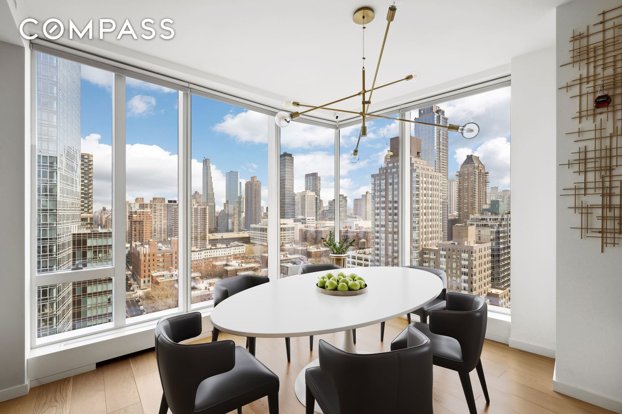
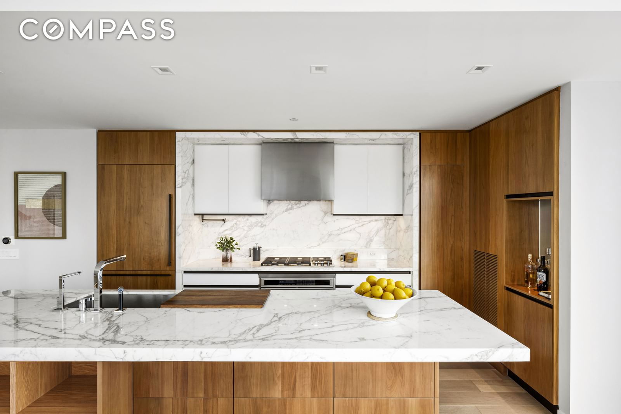
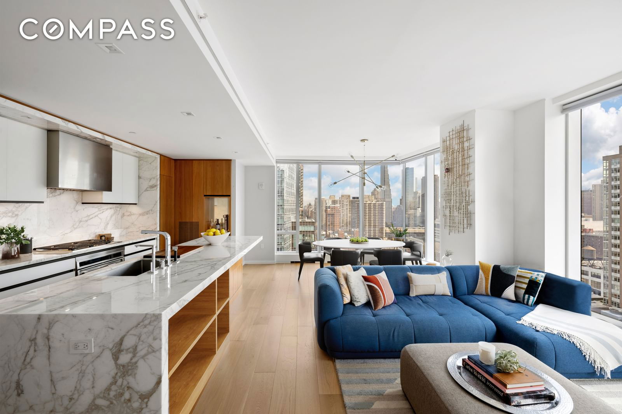
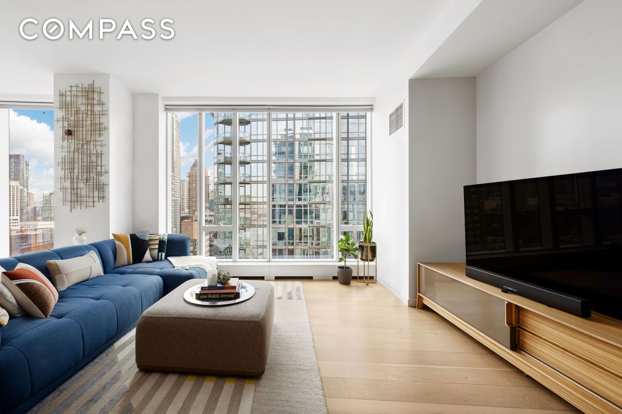
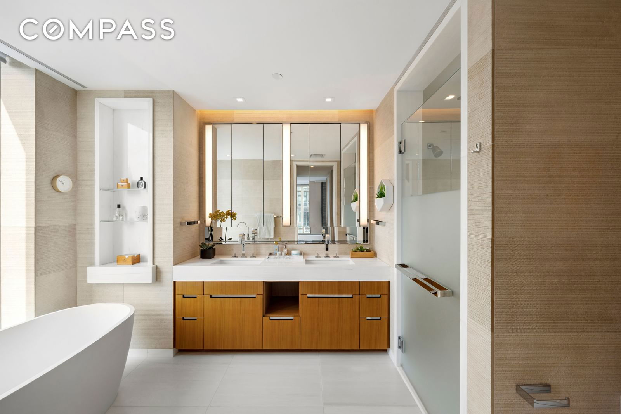
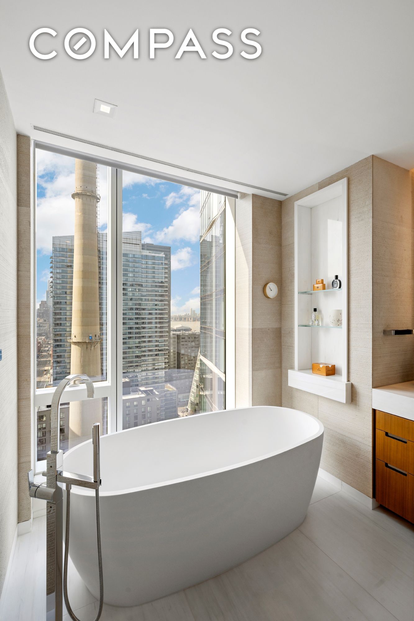
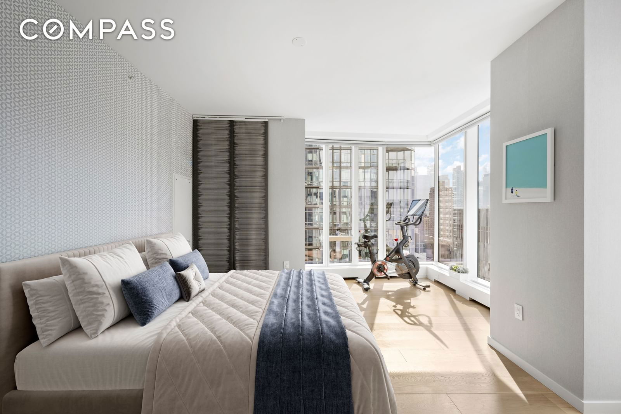
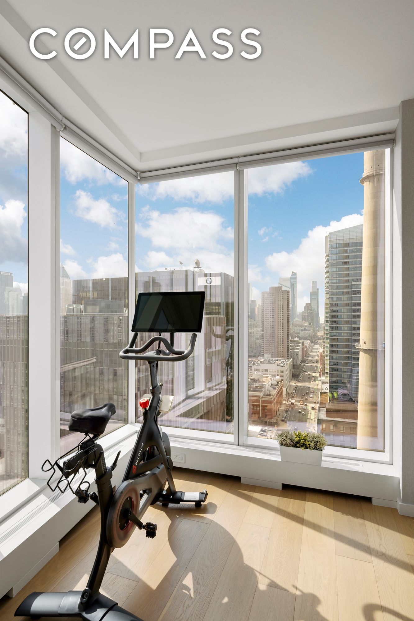
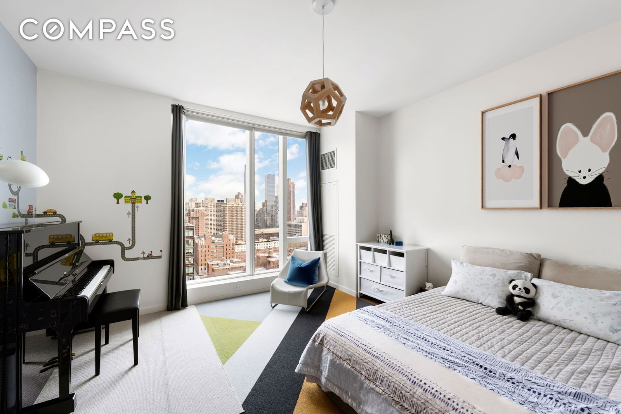
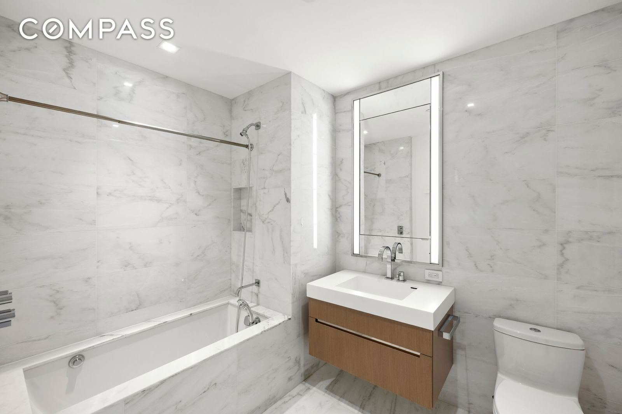
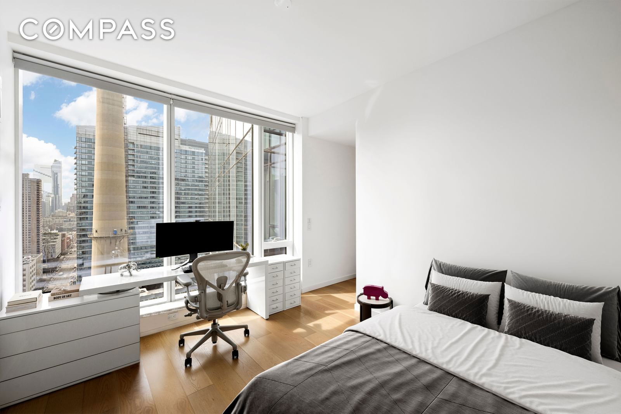
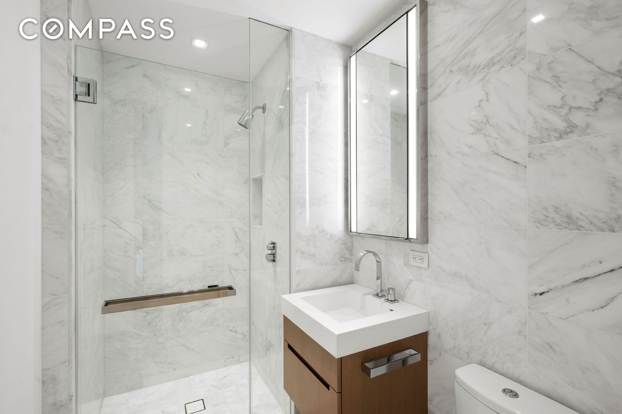
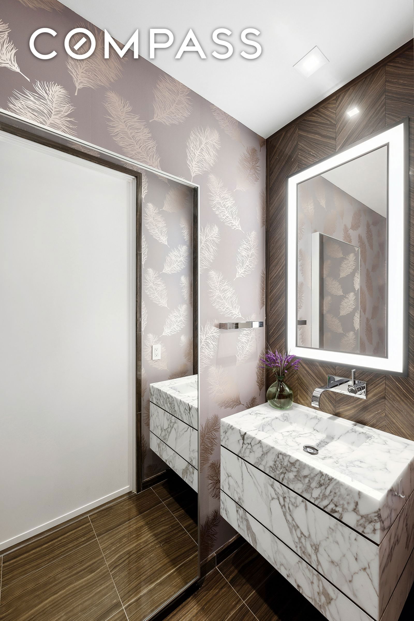
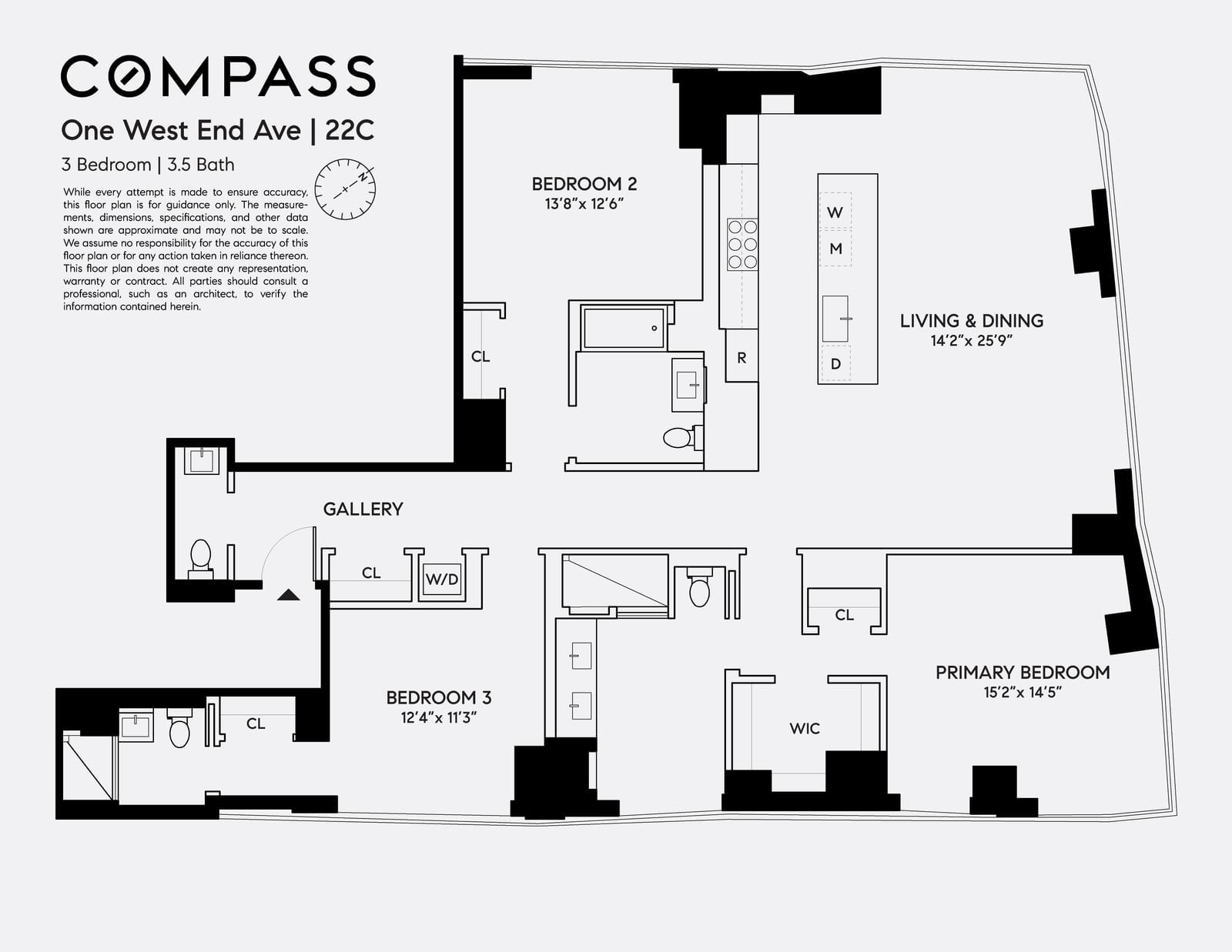
OFF MARKET
1 End #22C
NewYork, Upper West Side, New York City, NY
OFF MARKET
Asking
$4,500,000
BTC
46.697
ETH
1,308.13
Beds
3
Baths
4
Home Size
2,013 sq. ft.
Year Built
2017
A Sanctuary In the Sky
This thoughtfully appointed 2,013 sqft home is complete with bespoke finishes, floor to ceiling windows, fabulous storage and wide plank white oak floors throughout. All in all, a most generously outfitted 3 Bedroom 3.5 bath that is the epitome of functional elegance.
Enter through a handsome walnut door to a gallery foyer and prepare to be graciously welcomed by airy high ceilings into a generous corner living room with dining area, featuring floor to ceiling windows showcasing open views to the North and East. Experience optimal comfort with year-round zoned temperature control via a 4-pipe fan coil HVAC system.
Featuring polished chrome Dornbracht fixtures with walnut cabinets in a light oak finish and white matte glass panels, finished with Vagli Fine Vein marble on the waterfall edge countertops and backsplash, the custom Scavolini kitchen designed by Jeffery Beers is a culinary dream. High-end appliances include a Wolf cooktop range, a Sub-Zero refrigerator, a Gaggenau wine refrigerator and a Miele dishwasher.
The corner master bedroom with Southern and Eastern exposures is flooded with natural light. The tranquil five-fixture master bathroom with recessed medicine cabinets and LED lighting is outfitted with a Zuma soaking tub, and glass-enclosed shower adorned with chrome Dornbracht fixtures. Complete with heated Bianco Dolomiti marble floors, brushed limestone walls and a marble slab countertop for a tasteful aesthetic.
The secondary bathrooms contain Opal White marble floors and walls, custom-stained oak vanity with a custom countertop and Dornbracht fixtures throughout. The expertly designed powder room features a Calacatta Fabricotti custom stone vanity with a carved stone sink, an Eramosa marble floor and an accent wall in a herringbone pattern inlay.
20-Year 421A Tax Abatement ends in 2040.
One West End spans 35,000 square feet of spectacular indoor and outdoor resort-inspired amenities with a 24-hour doorman attended lobby and concierge. Offerings include a 75-foot swimming pool with double-height cantilevered atrium, a private fitness center and spa, and a 12,000 sqft terrace featuring cabanas, lush green spaces, and areas for grilling and private outdoor entertaining. Additional amenity spaces include a luxurious living room with fireplace, media, billiards, and game rooms, an expertly designed children’s playroom with a private garden terrace and a private dining room with chef’s kitchen.
Close proximity to many neighborhood attractions including the beautiful Hudson River promenade, Lincoln Center, and Central Park. Grocery stores, coffee shops and high-end dining are all within a few blocks radius. The nearest transit hub is Columbus Circle-59th Street for the A, B, C, D, 1 trains and crosstown bus M57, M12, and M31.
LOADING
Recent Sales Nearby
Sold 7 months ago
$4.4M
252 57TH #41C
New York City, NY
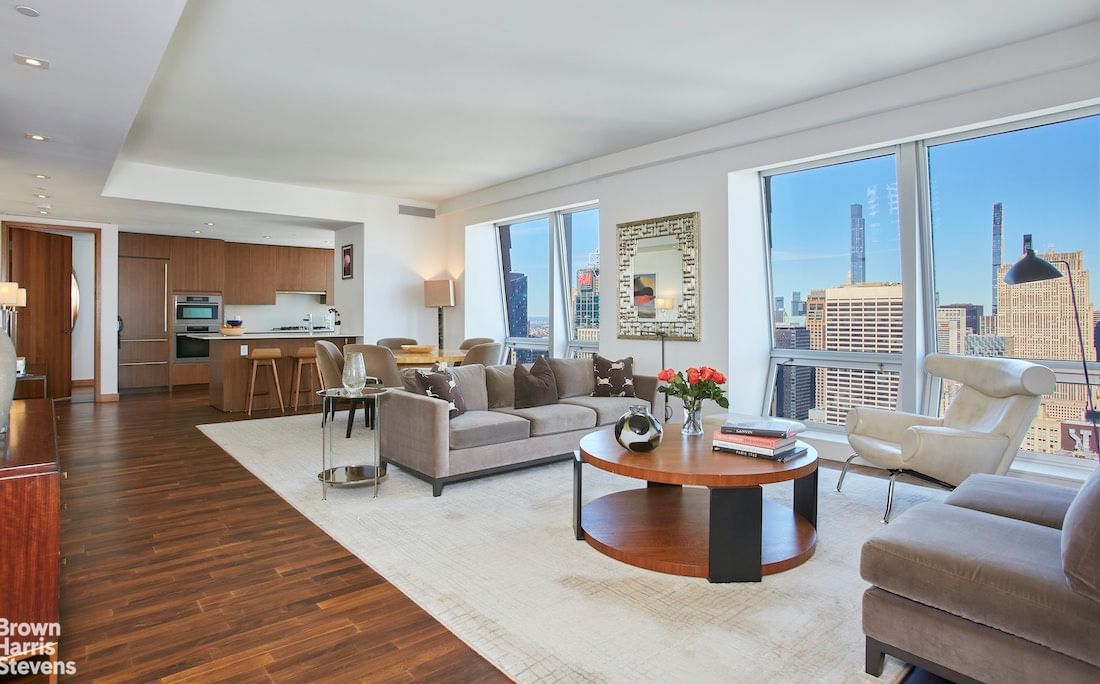
Sold 9 months ago
$4.65M
400 5TH #57E
New York City, NY
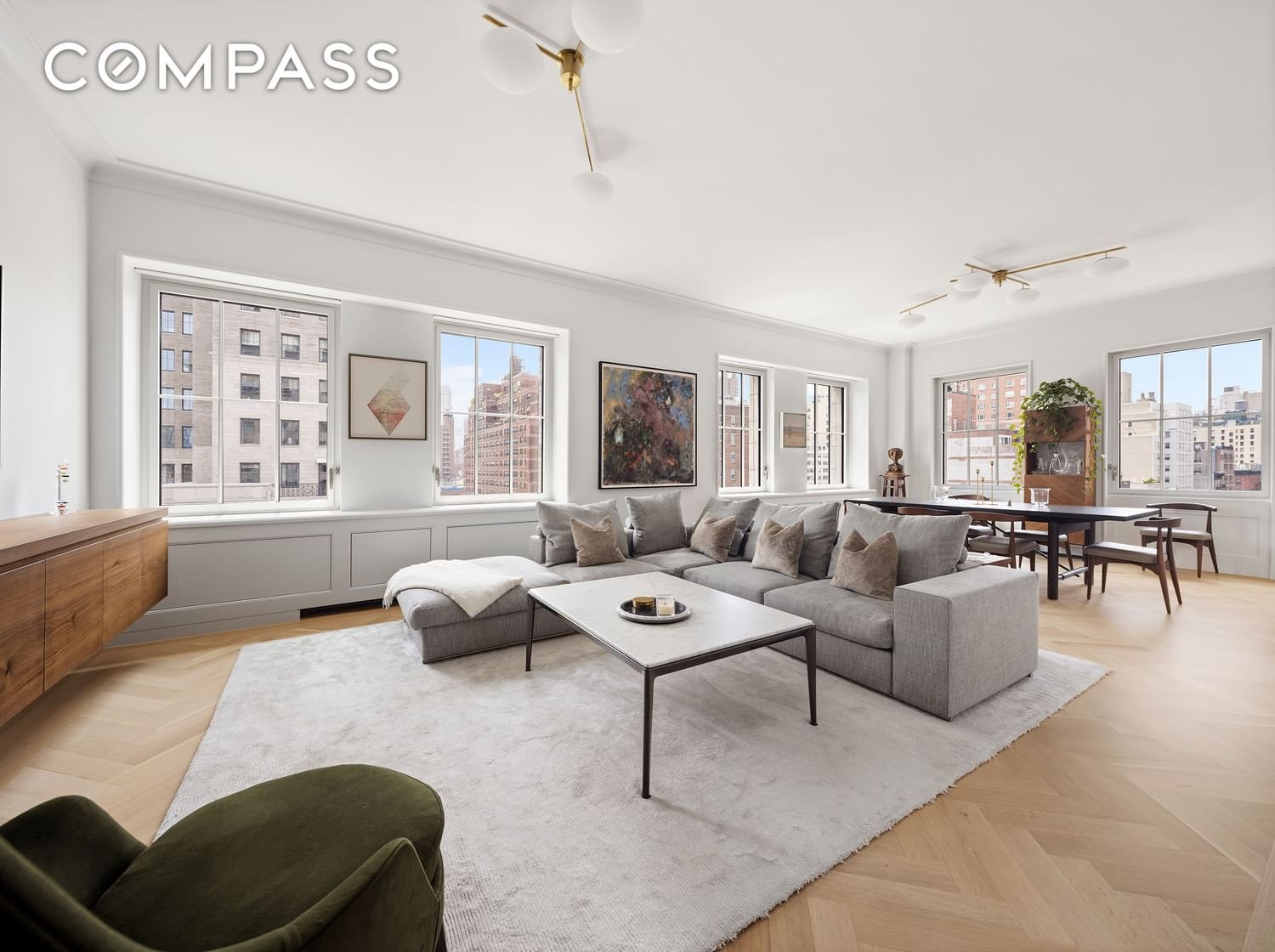
Sold 9 months ago
$4.86M
301 81st #9A
New York City, NY
Sold 9 months ago
$5M
1295 MADISON #5A
New York City, NY
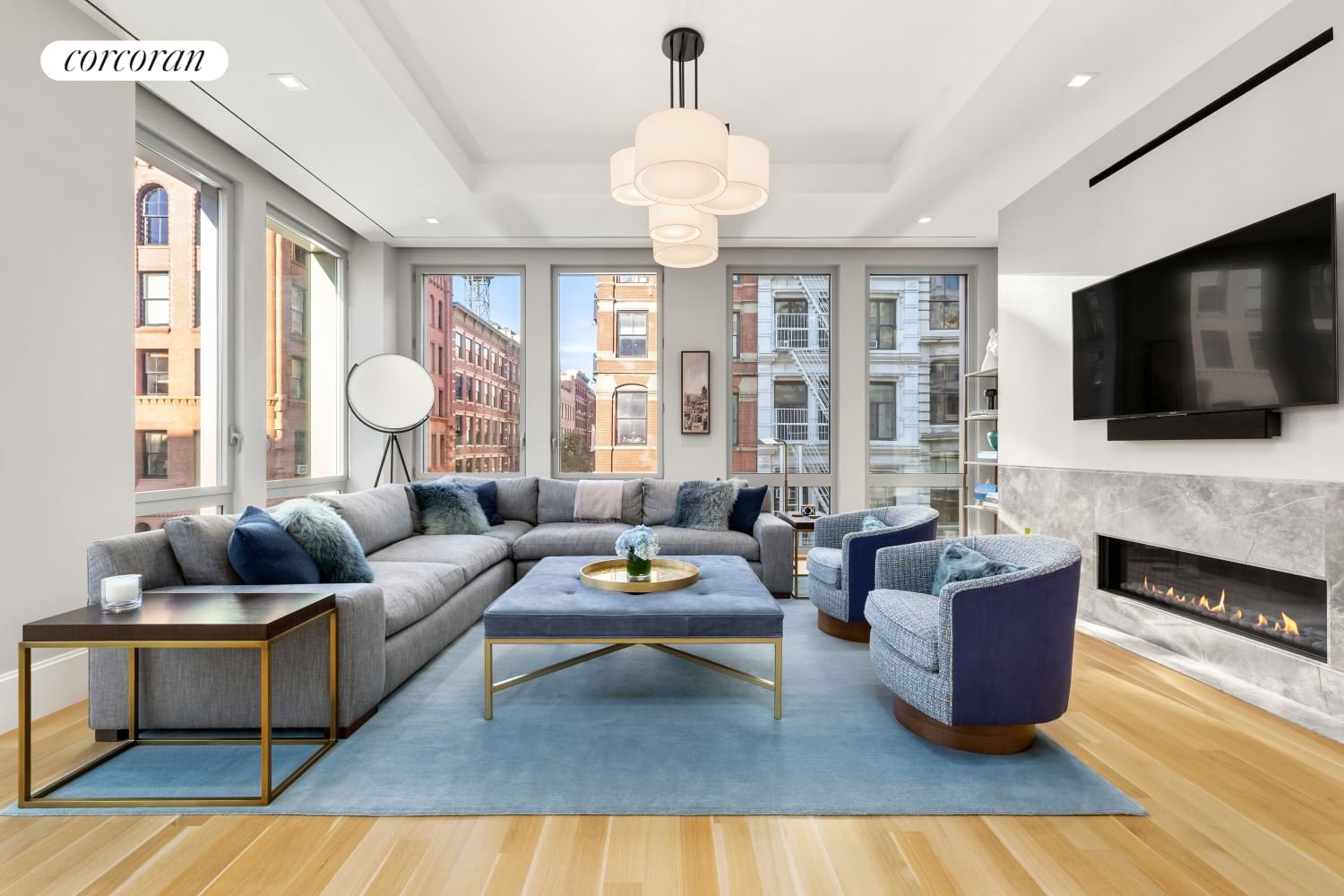
Sold 8 months ago
$4.43M
52 WOOSTER #3
New York City, NY
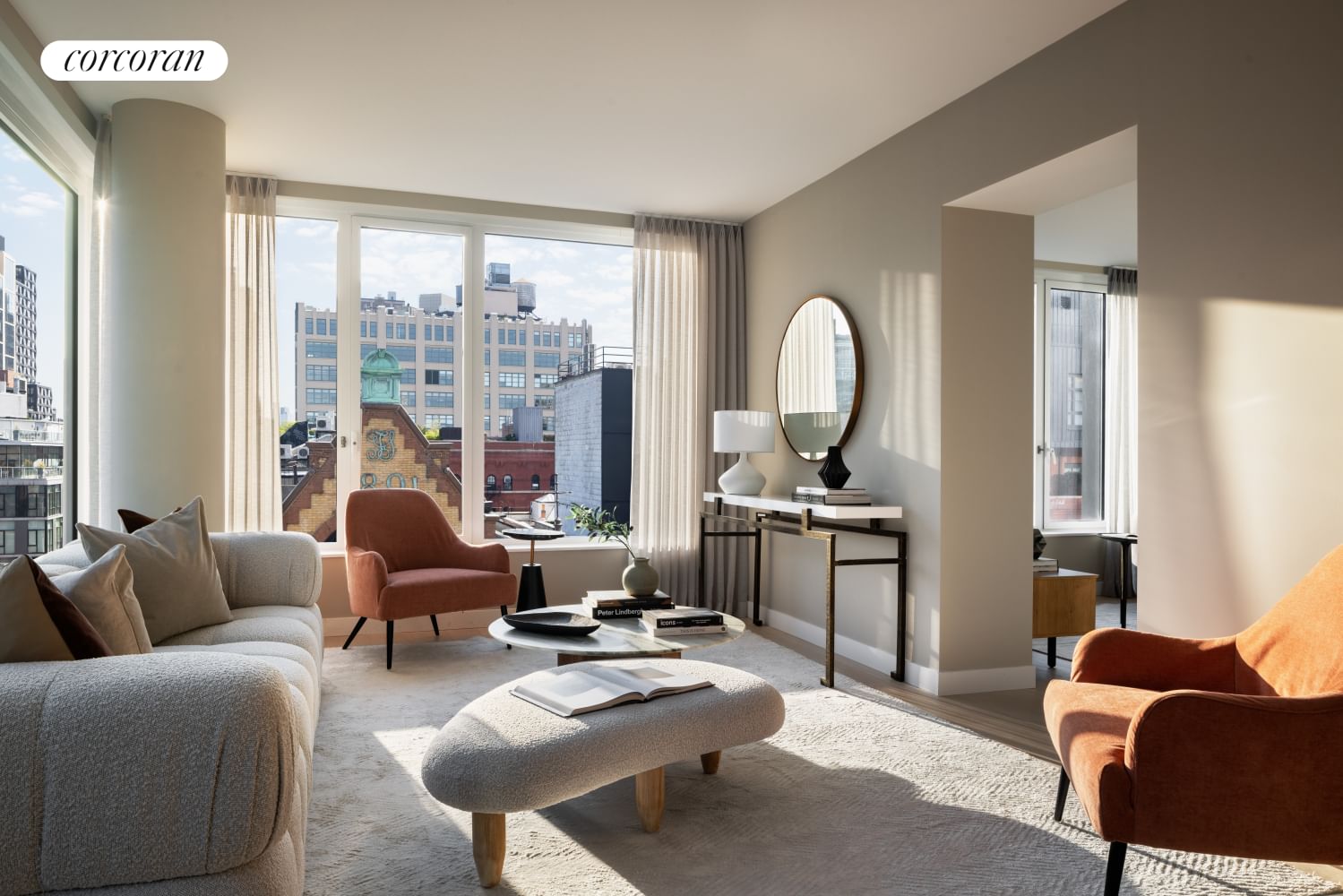
Sold 7 months ago
$4.9M
450 WASHINGTON #906
New York City, NY
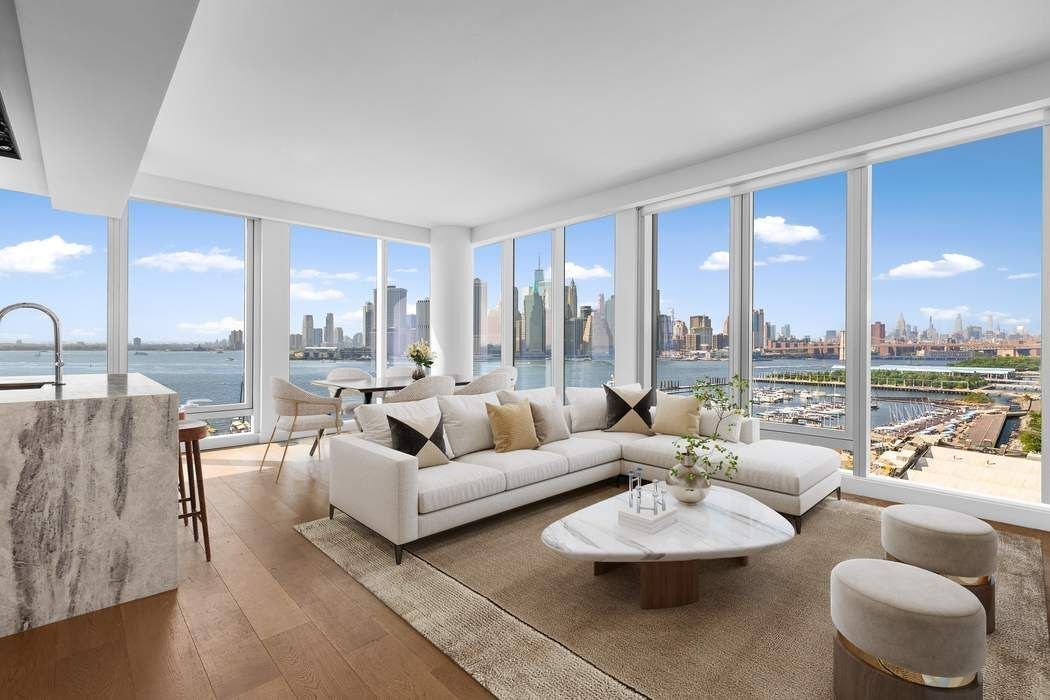
Sold 8 months ago
$4.2M
50 Bridge Park #11B
New York City, NY