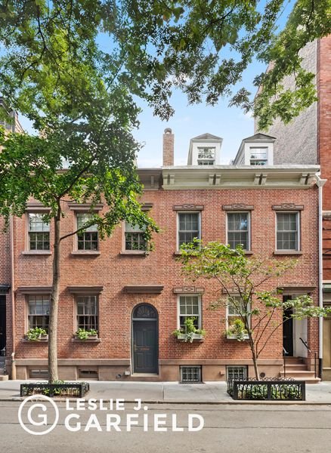
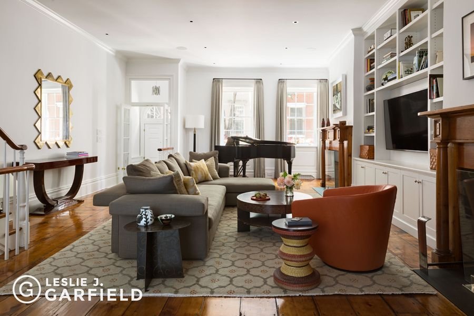
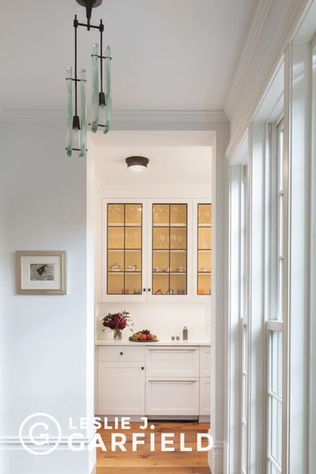
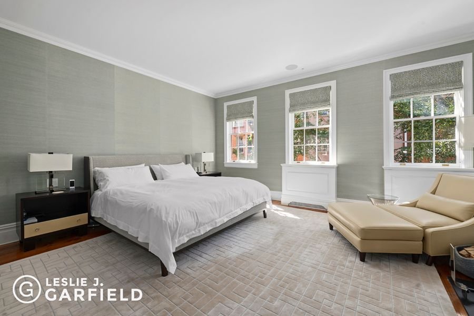
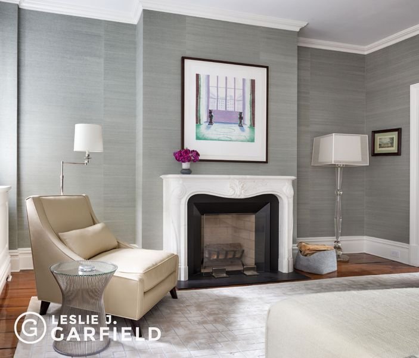

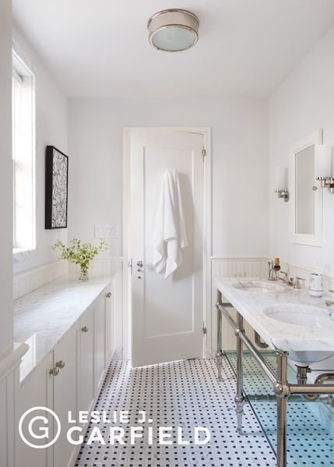
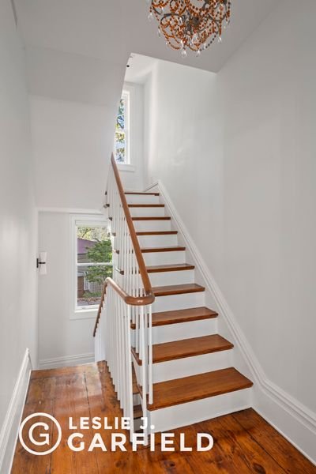

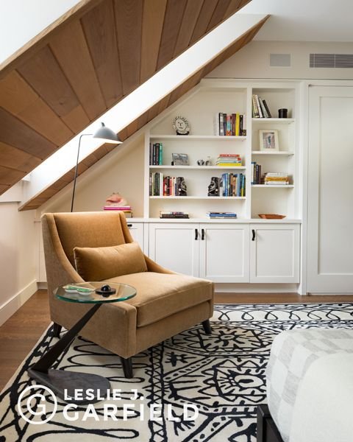
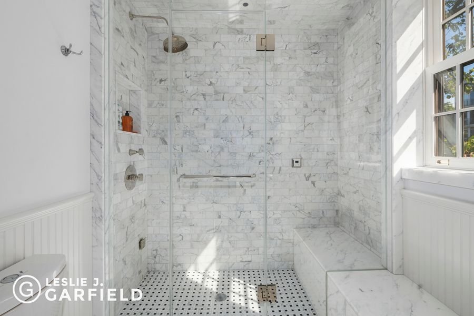
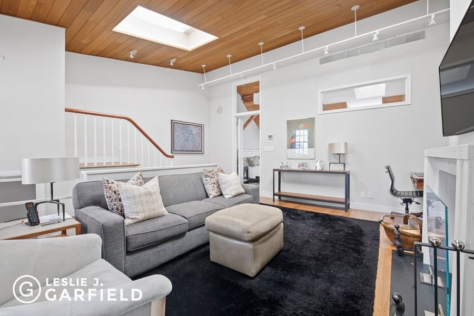
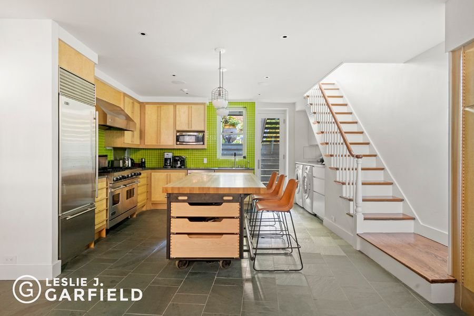
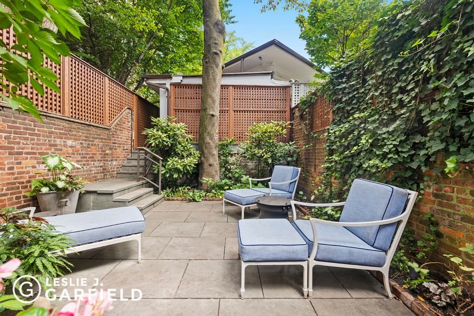
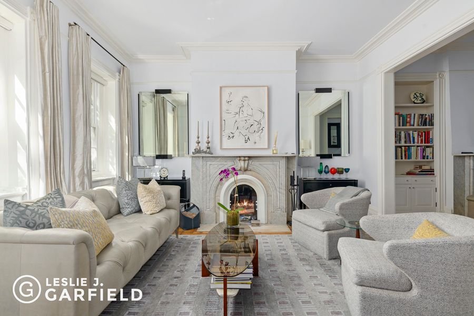
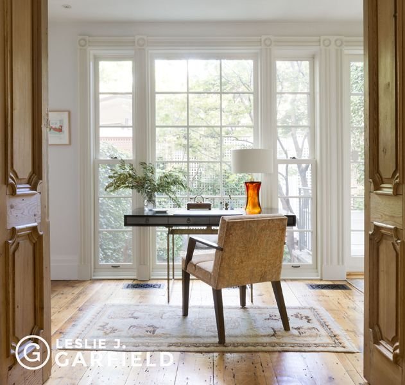
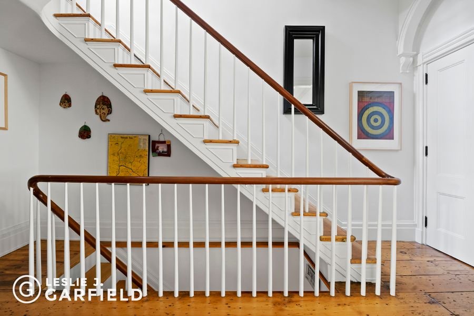
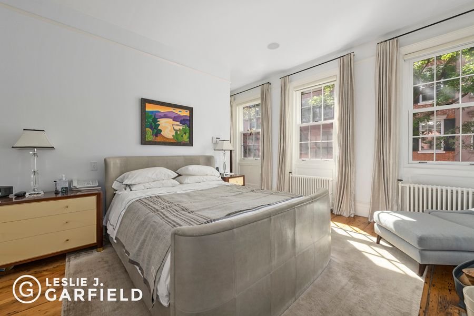

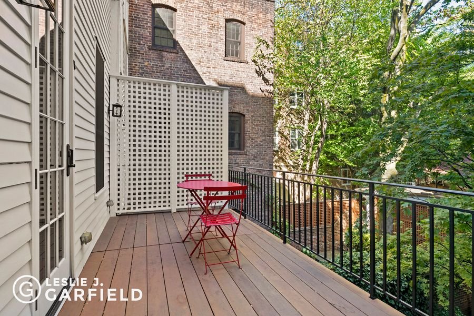
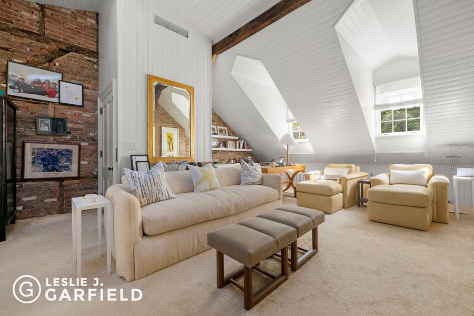
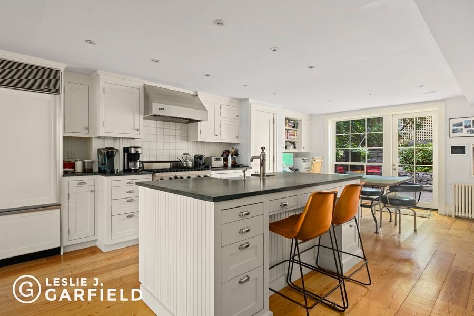
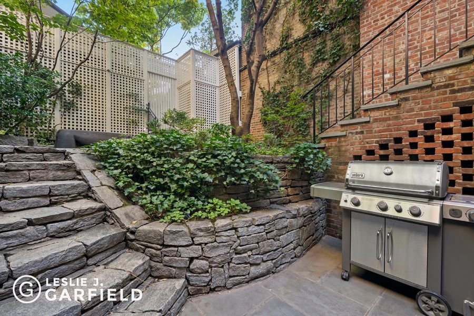
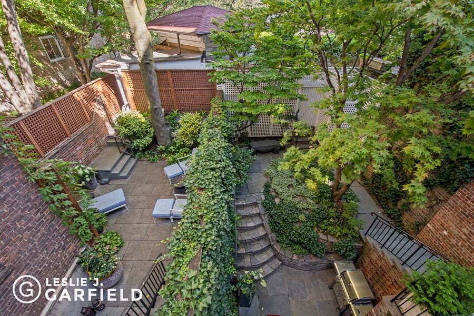
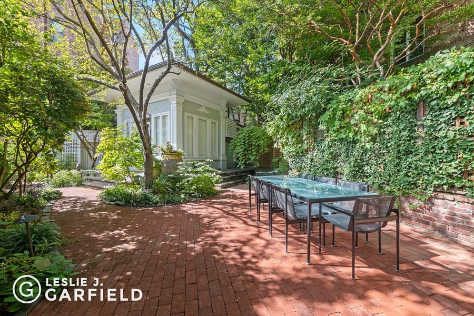
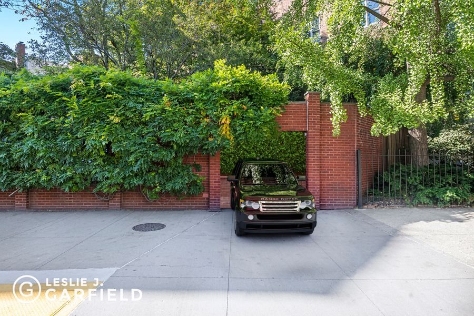
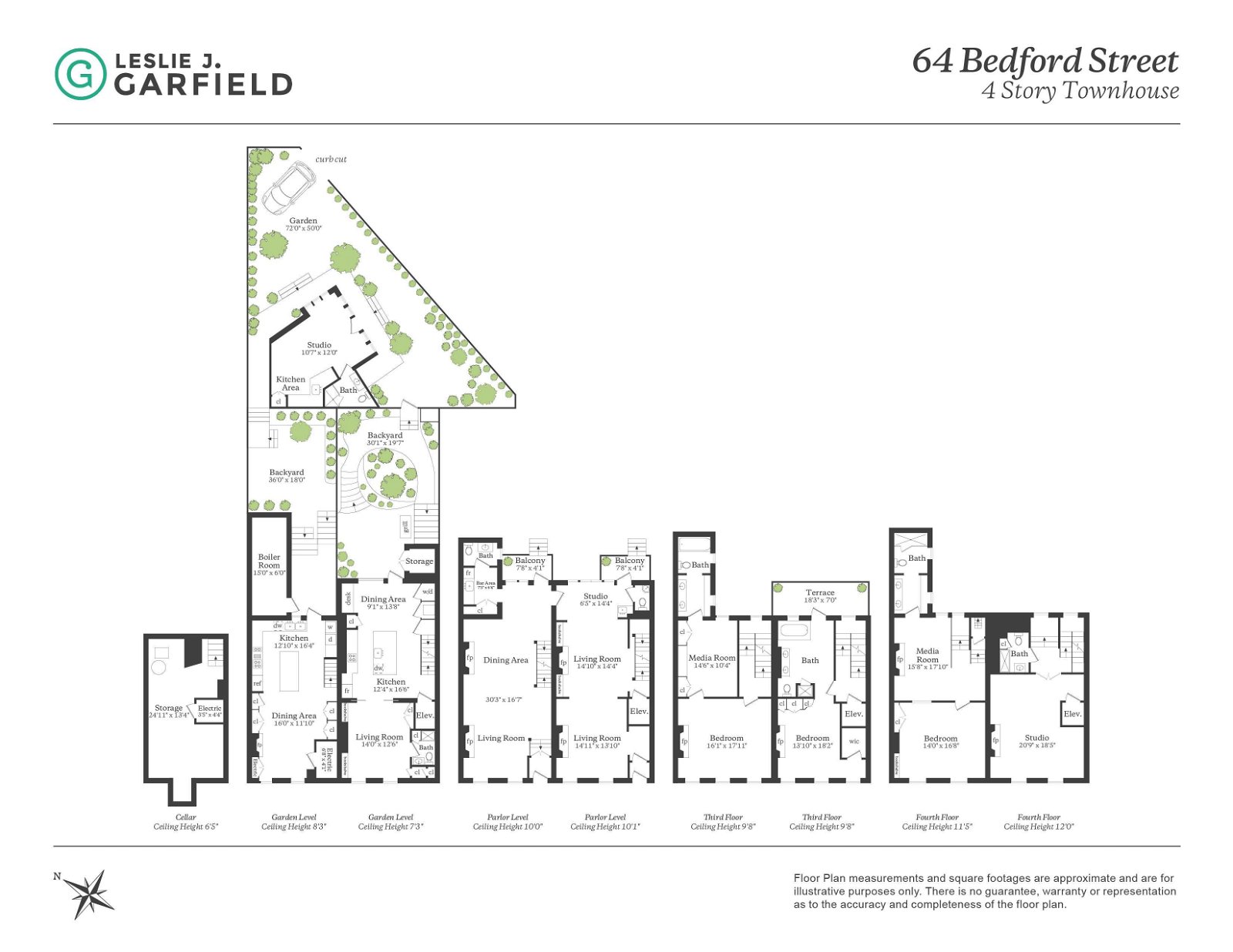
OFF MARKET
64-66 Bedford (House)
New York, New York City, NY
OFF MARKET
Asking
$31,500,000
BTC
471.845
ETH
9,733.14
Beds
5
Baths
6
Home Size
1,294 sq. ft.
Year Built
1821
64-66 Bedford Street offers a highly unique opportunity to own a townhouse compound on one of the most desirable tree-lined townhouse blocks in the heart of the West Village.
Connected in 2016 with the assistance of a renowned designer and local architect, Deborah Berke Partners, 64-66 Bedford Street consists of 37.5' of historic townhouse frontage on Bedford Street in addition to an adjacent rear lot with a carriage house and curb cut on Seventh Avenue. The main property is currently configured as two side by side single family townhouses connected on the parlor floor while the carriage house is currently configured as a studio/office studio apartment. With over 5,600 square feet of living space, seemingly endless outdoor space, an elevator at 64 Bedford, and parking potential for three cars, this compound perfectly blends classic West Village townhouse charm with modern living. It is an ideal home for entertaining on a large and grand scale and perfect for smaller intimate parties as well.
Overall, the Bedford houses as currently configured supports five bedrooms, six full bathrooms, and two half bathrooms. Both 64 and 66 Bedford have full chef's kitchens, multiple living, dining areas and outdoor spaces, full gardens, and access to the rear carriage house studio/office.
The garden level of 64 Bedford Street is complete with a full chef's kitchen, dining area with access to the garden, and a media/living room. Ascending to the parlor level brings you to a stunning, open double-length living room complete with two fireplaces and a rear studio/office space that connects to 66 Bedford Street. The third-floor primary suite connects the primary bedroom with a walk-in closet to a large primary bath leading to a terrace that overlooks the beautifully landscaped gardens. Finally, the fourth floor holds a large studio with soaring 12' ceilings and skylights creating an airy, beautifully lit media/living space. Additionally, an elevator connects every level of this stunning home and there is a large cellar for storage with three wine chillers with the capacity for 200 bottles.
The garden level of 66 Bedford Street is configured as a chef's kitchen in the rear and large dining area in front. The parlor level is complete with a large living room blended with a dining room and wet bar with refrigeration, chillers and ice maker next to a balcony that overlooks the rear garden. The third and fourth floors each house a large bedroom, media rooms, and full bathrooms that abut the rear of the home. There is a steam unit in the top floor bathroom and each has radiant floor heat. There are nine wood-burning, working fireplaces in the combined houses.
This is truly a once-in-a-lifetime opportunity for the most discerning of buyers to purchase one of the most unique properties, not only in the West Village, but in all of Manhattan.
LOADING