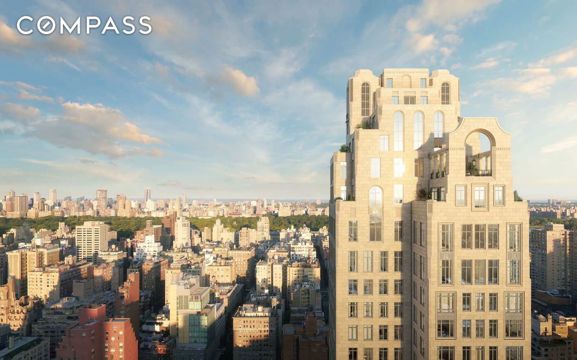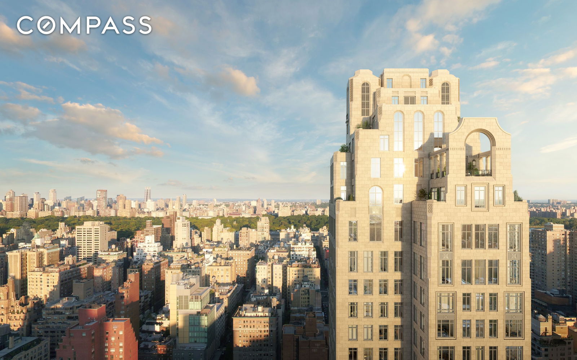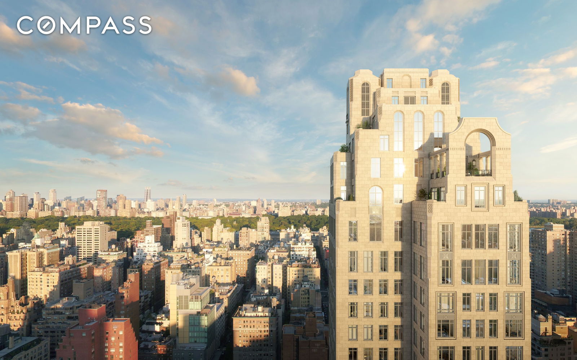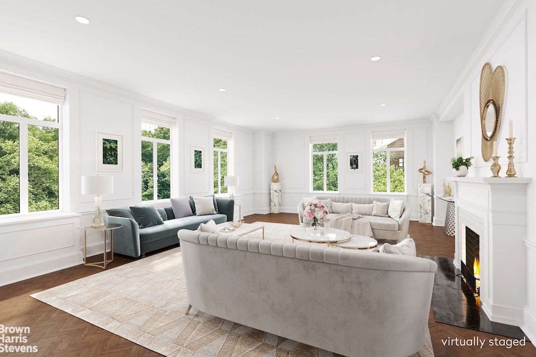
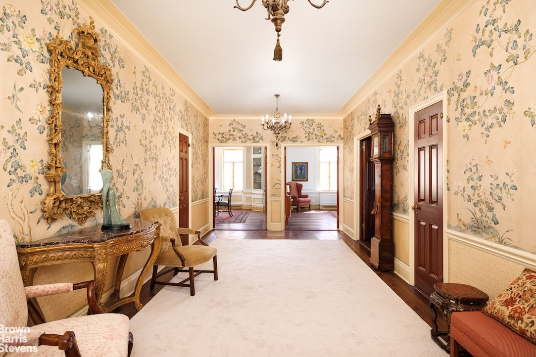
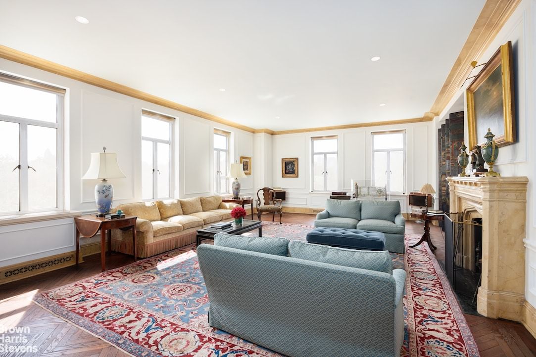
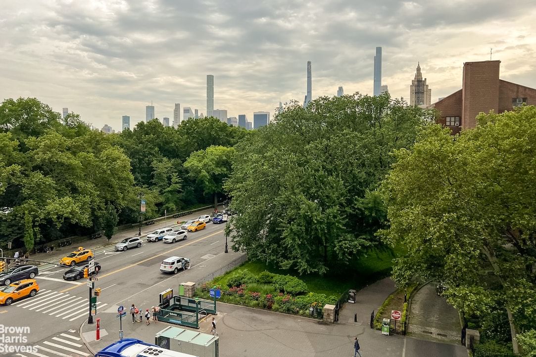
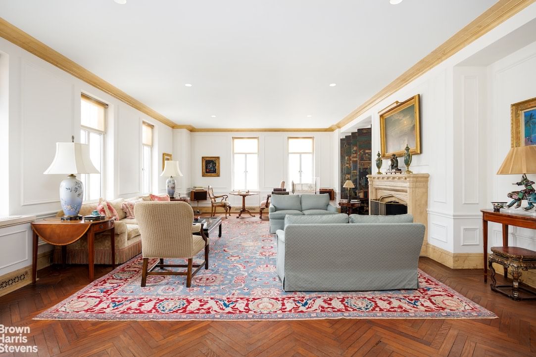
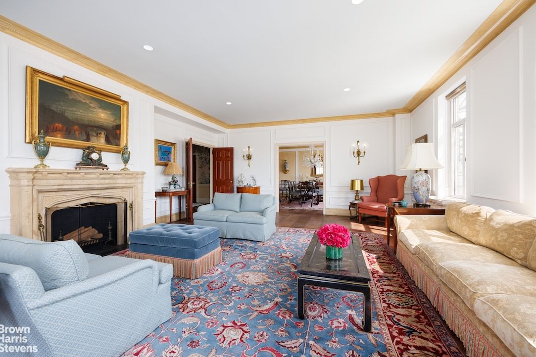
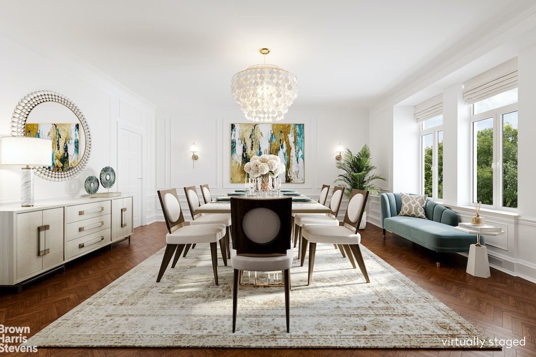
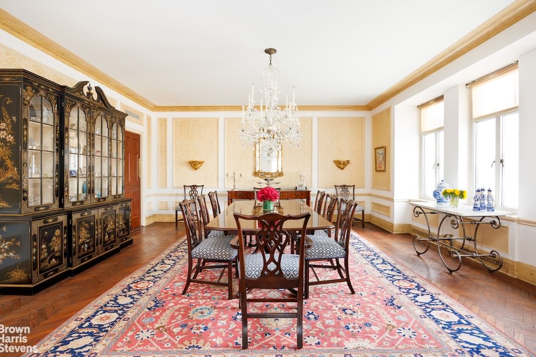
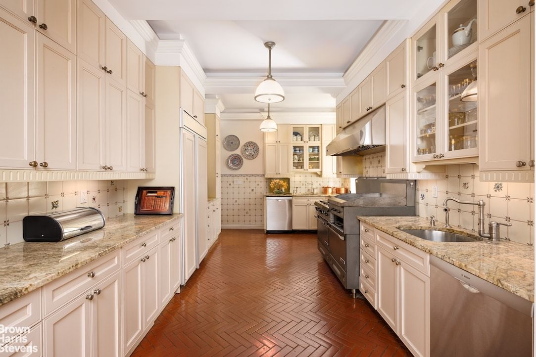
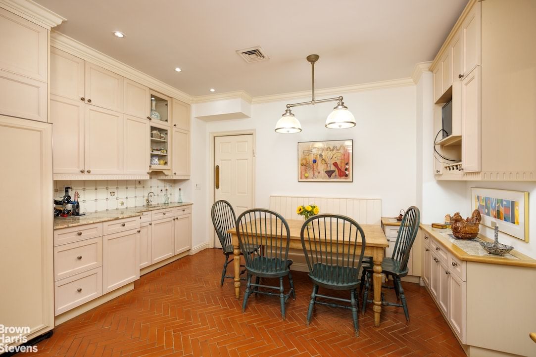
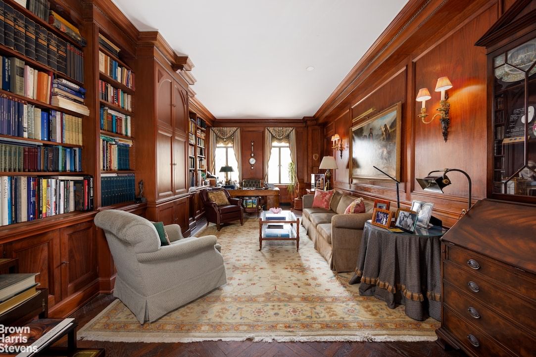
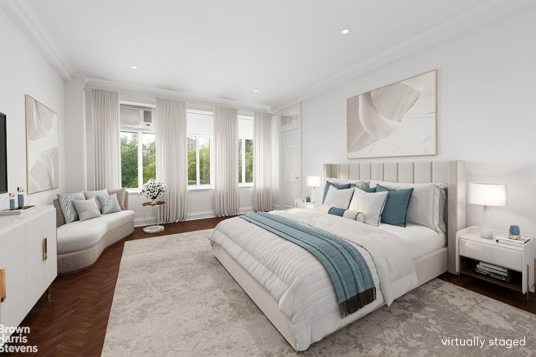
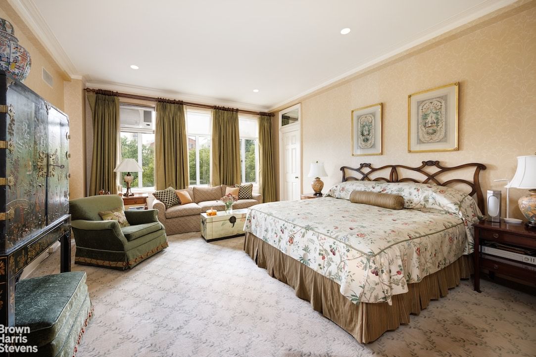
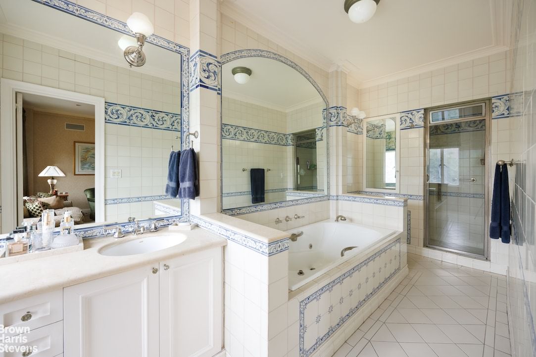
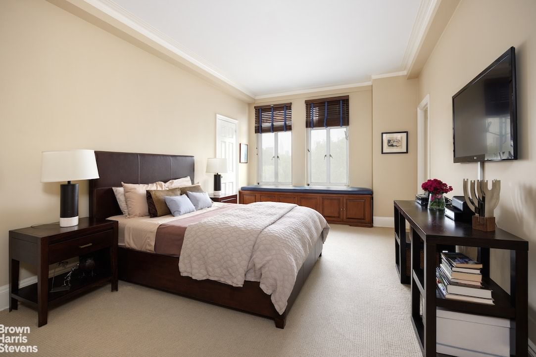
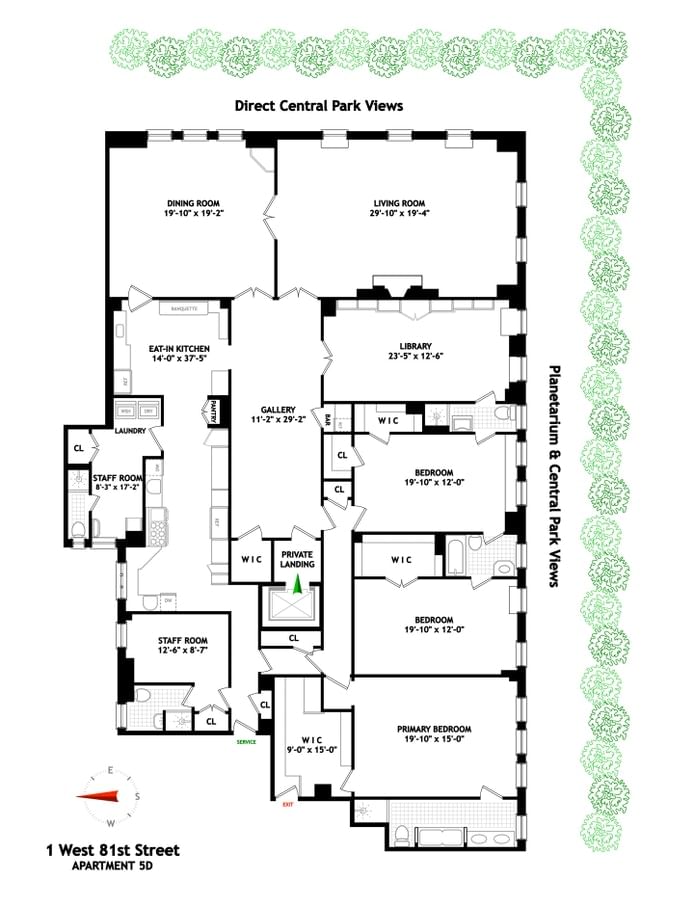
OFF MARKET
211 CENTRAL #5D
NewYork, Upper West Side, New York City, NY
OFF MARKET
Asking
$11,000,000
BTC
112.088
ETH
3,210.94
Beds
5
Baths
5
Home Size
4,300 sq. ft.
Year Built
1929
The best of the Beresford! Almost every room with a view, including 4 bedrooms! One of the most magnificent corners and best layouts on Central Park West. Rarely available, this immaculate D line is a grand corner 10 room, 4-5 bedroom home with views and light coming into nearly every room. Spanning approximately 4300 square feet, the floorplan is inviting and open, and all bedrooms are well proportioned and appropriately placed.
Off a private landing enter into the living room sized gallery, perfect for entertaining and displaying art. The gallery boasts a large coat closet and a dry bar with refrigerator. The grand corner living room has a wood-burning fireplace and faces South and East with full views of Central Park, the Museum of Natural History and Midtown. The adjacent almost-square dining room faces the Park as well, which is an unusual treat. Next to the living room is the library, which can be converted into a fifth bedroom. Adorned with elegant wood paneling and access to a powder room/full bathroom, the library has open South views to Central Park, the Planetarium and Midtown. In the bedroom wing there are 4 additional bedrooms, 3 of which have open South views of the Planetarium. The primary suite has a luxurious spa-like windowed bathroom with a tub, shower, double sinks and a grand walk-in dressing room. The other bedrooms are also all very generously sized with large closets. The suburban sized eat-in kitchen has stone counters and custom wood cabinets. There are 2 sinks, 2 dishwashers, 2 refrigerators, and 2 ovens. The eat in area easily seats 8 comfortably and there is endless counter and cabinet space and several pantries. Off the kitchen is a staff room and a full bathroom, coupled with a laundry room with a vented washer/dryer. The entire home has beautifully restored prewar details including original hardwood floors and rich mahogany doors. The ceilings are approximately 10 feet and each room is incredibly spacious. Currently there is through-the-wall air conditioning, however, central air can be added.
The Beresford is one of the most elegant and best loved prewar landmark buildings on Central Park West. Designed by famed architect, Emery Roth, it was constructed in 1928 - 1929 and was converted to a cooperative in 1962. The staff is incomparable in their service and additional amenities include a state of the art gym, central laundry room, bike storage, and an onsite management office . Pets are welcome. There is a 2% flip
Off a private landing enter into the living room sized gallery, perfect for entertaining and displaying art. The gallery boasts a large coat closet and a dry bar with refrigerator. The grand corner living room has a wood-burning fireplace and faces South and East with full views of Central Park, the Museum of Natural History and Midtown. The adjacent almost-square dining room faces the Park as well, which is an unusual treat. Next to the living room is the library, which can be converted into a fifth bedroom. Adorned with elegant wood paneling and access to a powder room/full bathroom, the library has open South views to Central Park, the Planetarium and Midtown. In the bedroom wing there are 4 additional bedrooms, 3 of which have open South views of the Planetarium. The primary suite has a luxurious spa-like windowed bathroom with a tub, shower, double sinks and a grand walk-in dressing room. The other bedrooms are also all very generously sized with large closets. The suburban sized eat-in kitchen has stone counters and custom wood cabinets. There are 2 sinks, 2 dishwashers, 2 refrigerators, and 2 ovens. The eat in area easily seats 8 comfortably and there is endless counter and cabinet space and several pantries. Off the kitchen is a staff room and a full bathroom, coupled with a laundry room with a vented washer/dryer. The entire home has beautifully restored prewar details including original hardwood floors and rich mahogany doors. The ceilings are approximately 10 feet and each room is incredibly spacious. Currently there is through-the-wall air conditioning, however, central air can be added.
The Beresford is one of the most elegant and best loved prewar landmark buildings on Central Park West. Designed by famed architect, Emery Roth, it was constructed in 1928 - 1929 and was converted to a cooperative in 1962. The staff is incomparable in their service and additional amenities include a state of the art gym, central laundry room, bike storage, and an onsite management office . Pets are welcome. There is a 2% flip
LOADING
Location
Market Area
NewYork
Neighborhood
Upper West Side
Agents
Lisa Lippman
+1 310 910 1722
Gerard Moore
+1 310 910 1722
