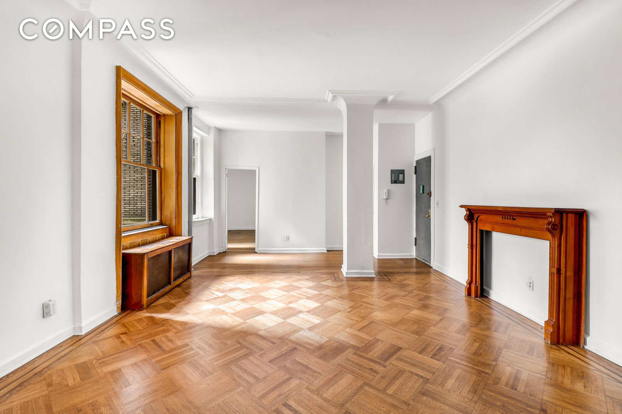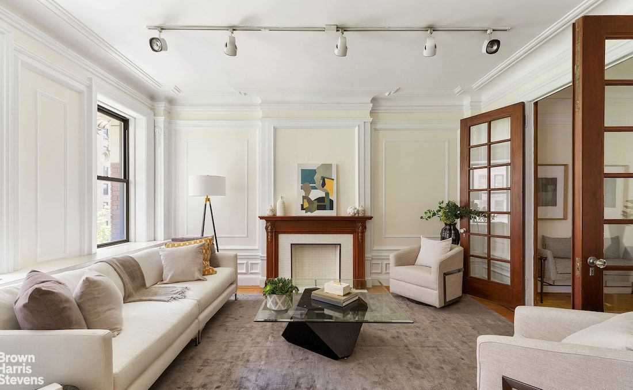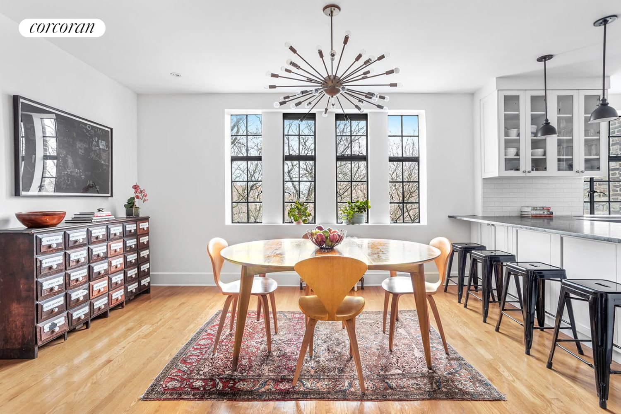
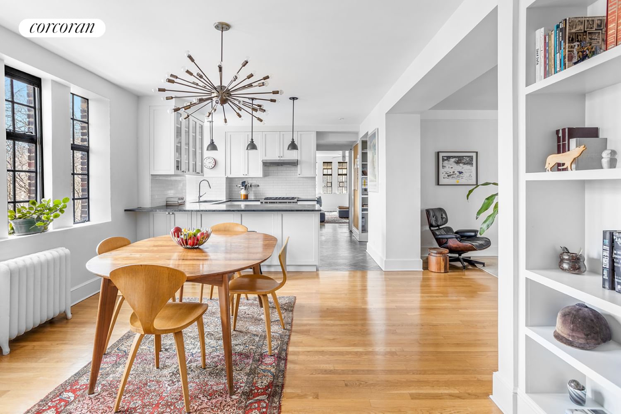
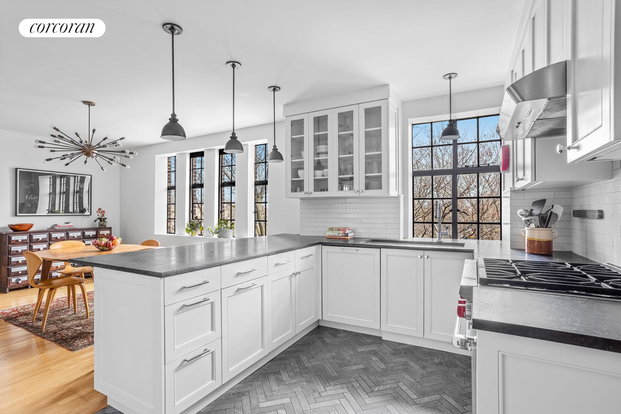
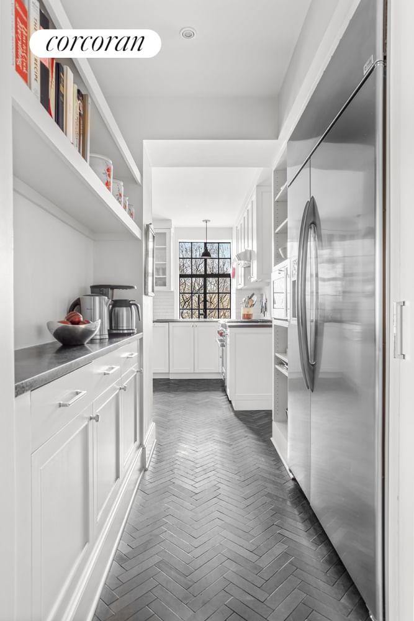
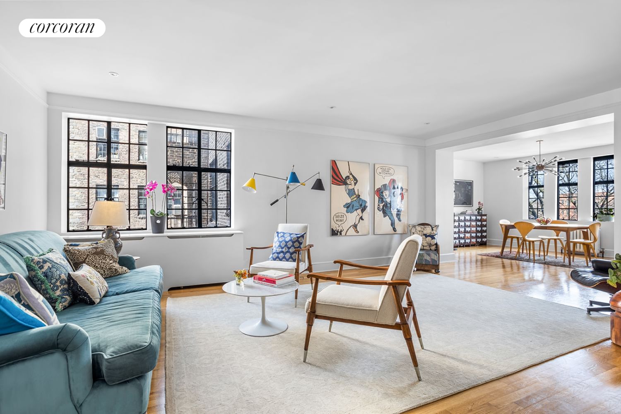
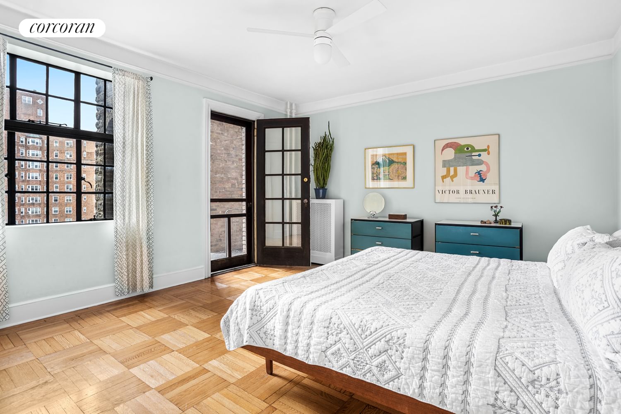
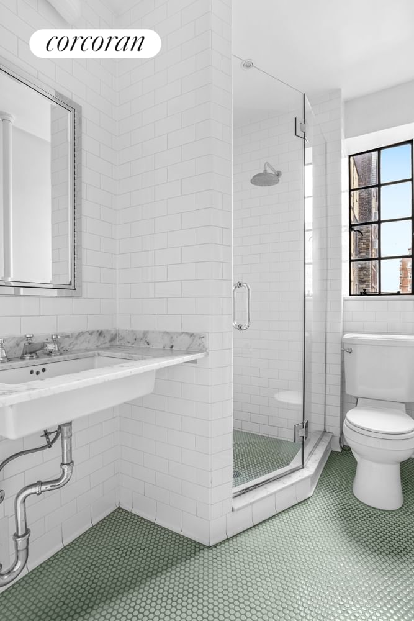
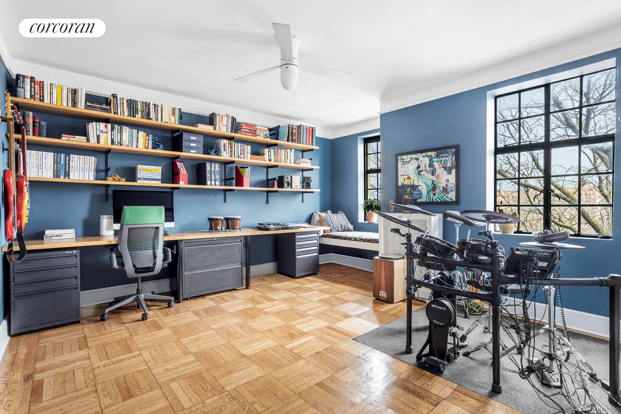
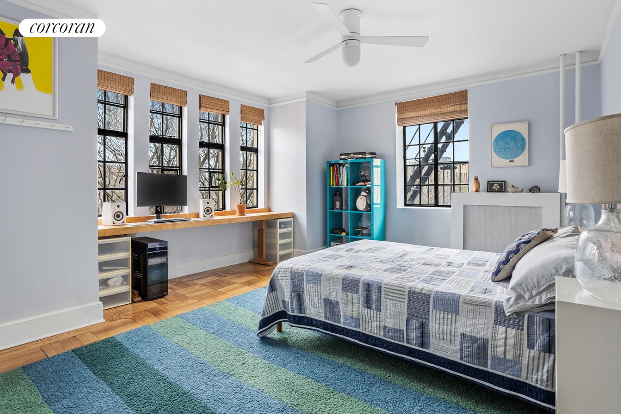
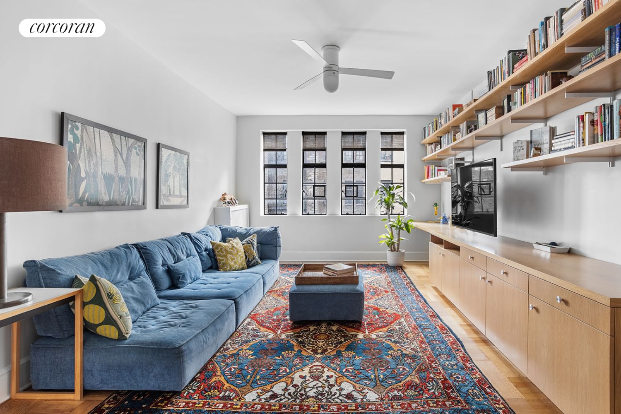
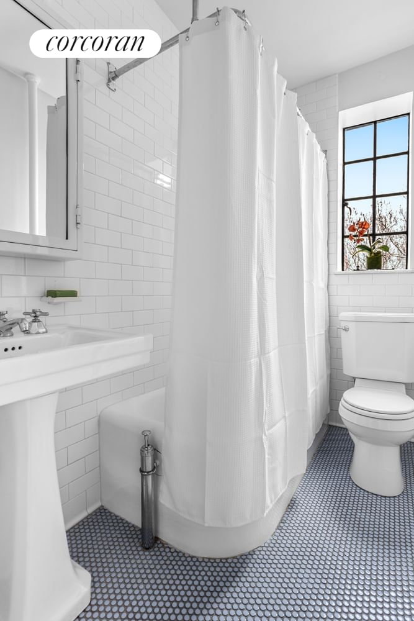
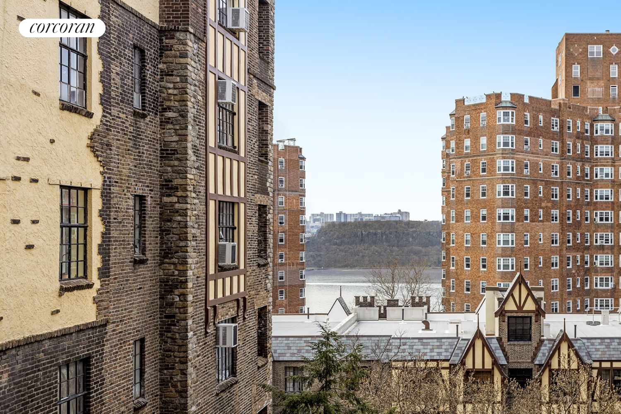
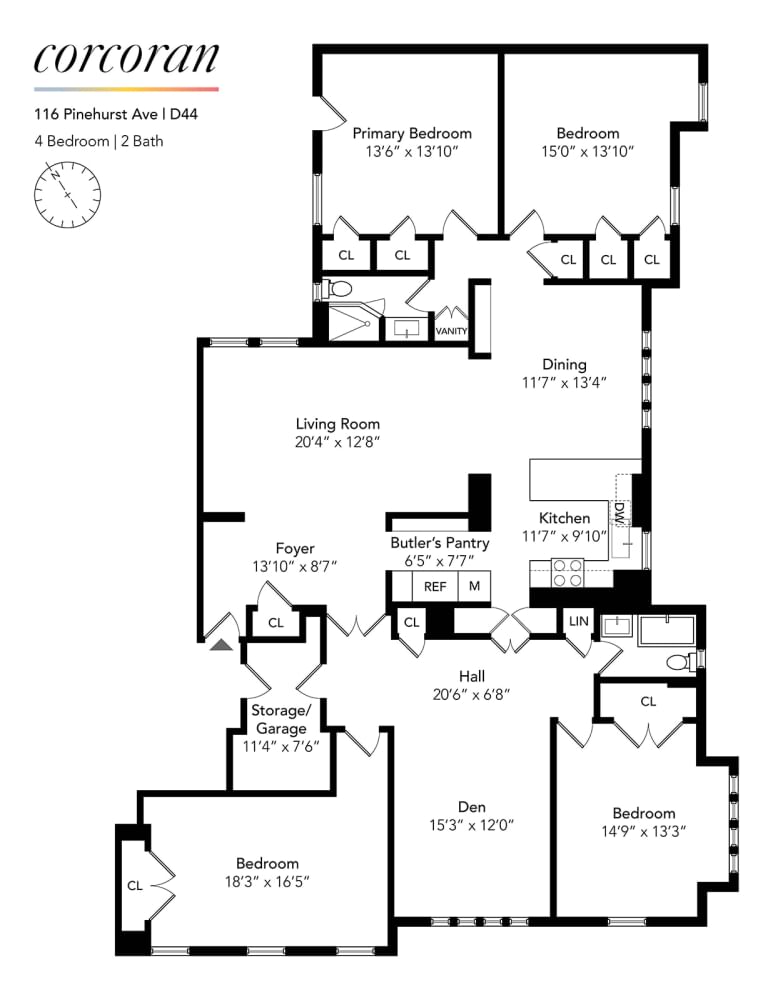
OFF MARKET
116 PINEHURST D44
NewYork, Hudson Heights, New York City, NY
OFF MARKET
Asking
$1,750,000
BTC
17.943
ETH
514.09
Beds
4
Baths
2
Home Size
2,400 sq. ft.
Year Built
1925
Welcome home! This is the one you've been waiting for.
In turn-key condition, this is the first time a home of this caliber has ever been offered for sale in the historic co-op of Hudson View Gardens. Totally reimagined, and gut-renovated, D44 is a 4-bedroom/2-bath home and the epitome of curated design and luxury; you will feel like you are in a house rather than a New York City apartment.
The expansive foyer, finished with blue Gioia marble herringbone floors, leads you through the butler's pantry to the open kitchen and dining room, awash with light from a full wall of windows overlooking Bennett Park. The kitchen features matte soapstone countertops, a Wolf range, a French door GE Profile refrigerator with icemaker, a convection microwave, and a Bosch dishwasher. Elegant custom cabinetry, drawers, and shelving, as well as two large pantries, provide you ample space for your chef's most ambitious vision, even shelving to keep small appliances off the counter, for meal prep and breakfast-bar style eating when you're not seated at your full dining room table. With the kitchen as the central hub of this home, you pass through the dining room with its brass Sputnik chandelier to the north wing. Here you'll find the primary bedroom, facing west with a look at the Hudson, two closets, and a fire escape door allowing gentle breezes to flow in off the river. The secondary bedroom is currently used as an office/music room, and has a two-person desk, architectural Rakks shelving, two closets, and a beautiful window seat overlooking Bennett Park. The primary bathroom has been completely renovated to include an enclosed shower and a vanity closet.
The living room doorways have been expanded to allow more light to flow from the east and south, bathing this central gathering space on three sides. The floors in the living and dining room have been replaced with new hardwood flooring. Two sets of French doors separate the north from the south wing. The south wing generously accommodates the other two bedrooms, the large Den and the second renovated bathroom. Both bedrooms are outfitted with double closets, they both face south and get flooded with sun, as does the Den, which, like the office, has Rakks shelves installed.
The openness of the apartment's layout allows light to enter from all four exposures, so even on a cloudy day, there is little need to turn on additional fixtures. But if you want to set a brighter atmosphere, there are recessed lights throughout, as well as a ceiling fan/light in every bedroom as well as the den for staying cool in the summer.
This apartment even has a garage! One of the most unique features in this combined apartment is the creation of a "front door" and a "back door," connected to a mud room with bike storage, built-in adjustable EKTA shelving, where you can store all your tools, totes, skis, skateboards, cleaning supplies, and more.
You will find every detail of this home's high-end renovation to be both beautiful in design and ingenious in function. All the walls have been skim coated, all 10 closets are finished inside, and there is new electrical wiring and outlets throughout. Call/email for your own appointment today.
MAINTENANCE INCLUDES GAS AND ELECTRIC: Monthly fees: Maintenance: $3,382.23, Capital reserve assessment: $510.45, A/C charges: $32.45
Built in 1924, Hudson View Gardens, now on the National Register of Historic Places (NRHP), is honored as a significant example of Tudor Revival apartment design by George Pelham for developer Charles Paterno. HVG is meticulously maintained and a much sought-after Co-op on 4 Acres of private gardens. Some of the many features include daily mail delivery to your apartment door, a central package room, live-in Super, on-site management, 24-hour security, a parking drive for residents and their guests, a large central laundry room, an upgraded playground area, an event space -The Lounge, a rental apartment -The Penthouse for residents guests, bike rooms, storage bins, an outdoor patio for residents, a studio available to rent for resident artists and an upscale GYM. Pet friendly. Hudson View Gardens is 1 block from the express A train, a few blocks from Fort Tryon Park, home to The Cloisters and some of the city's most gorgeous vistas. Neighborhood dining includes Tampopo Ramen, Le Cheile, Cabrini 181, Uptown Garrison and Saggio. Cafe Buunni, a favorite coffee spot as an alternative to the neighborhood Starbucks, offers homestyle Ethiopian meals. Grocery shopping and other vital services are all also in close proximity. Come see why so many come to visit Upper Washington Heights and end up making it their home.
In turn-key condition, this is the first time a home of this caliber has ever been offered for sale in the historic co-op of Hudson View Gardens. Totally reimagined, and gut-renovated, D44 is a 4-bedroom/2-bath home and the epitome of curated design and luxury; you will feel like you are in a house rather than a New York City apartment.
The expansive foyer, finished with blue Gioia marble herringbone floors, leads you through the butler's pantry to the open kitchen and dining room, awash with light from a full wall of windows overlooking Bennett Park. The kitchen features matte soapstone countertops, a Wolf range, a French door GE Profile refrigerator with icemaker, a convection microwave, and a Bosch dishwasher. Elegant custom cabinetry, drawers, and shelving, as well as two large pantries, provide you ample space for your chef's most ambitious vision, even shelving to keep small appliances off the counter, for meal prep and breakfast-bar style eating when you're not seated at your full dining room table. With the kitchen as the central hub of this home, you pass through the dining room with its brass Sputnik chandelier to the north wing. Here you'll find the primary bedroom, facing west with a look at the Hudson, two closets, and a fire escape door allowing gentle breezes to flow in off the river. The secondary bedroom is currently used as an office/music room, and has a two-person desk, architectural Rakks shelving, two closets, and a beautiful window seat overlooking Bennett Park. The primary bathroom has been completely renovated to include an enclosed shower and a vanity closet.
The living room doorways have been expanded to allow more light to flow from the east and south, bathing this central gathering space on three sides. The floors in the living and dining room have been replaced with new hardwood flooring. Two sets of French doors separate the north from the south wing. The south wing generously accommodates the other two bedrooms, the large Den and the second renovated bathroom. Both bedrooms are outfitted with double closets, they both face south and get flooded with sun, as does the Den, which, like the office, has Rakks shelves installed.
The openness of the apartment's layout allows light to enter from all four exposures, so even on a cloudy day, there is little need to turn on additional fixtures. But if you want to set a brighter atmosphere, there are recessed lights throughout, as well as a ceiling fan/light in every bedroom as well as the den for staying cool in the summer.
This apartment even has a garage! One of the most unique features in this combined apartment is the creation of a "front door" and a "back door," connected to a mud room with bike storage, built-in adjustable EKTA shelving, where you can store all your tools, totes, skis, skateboards, cleaning supplies, and more.
You will find every detail of this home's high-end renovation to be both beautiful in design and ingenious in function. All the walls have been skim coated, all 10 closets are finished inside, and there is new electrical wiring and outlets throughout. Call/email for your own appointment today.
MAINTENANCE INCLUDES GAS AND ELECTRIC: Monthly fees: Maintenance: $3,382.23, Capital reserve assessment: $510.45, A/C charges: $32.45
Built in 1924, Hudson View Gardens, now on the National Register of Historic Places (NRHP), is honored as a significant example of Tudor Revival apartment design by George Pelham for developer Charles Paterno. HVG is meticulously maintained and a much sought-after Co-op on 4 Acres of private gardens. Some of the many features include daily mail delivery to your apartment door, a central package room, live-in Super, on-site management, 24-hour security, a parking drive for residents and their guests, a large central laundry room, an upgraded playground area, an event space -The Lounge, a rental apartment -The Penthouse for residents guests, bike rooms, storage bins, an outdoor patio for residents, a studio available to rent for resident artists and an upscale GYM. Pet friendly. Hudson View Gardens is 1 block from the express A train, a few blocks from Fort Tryon Park, home to The Cloisters and some of the city's most gorgeous vistas. Neighborhood dining includes Tampopo Ramen, Le Cheile, Cabrini 181, Uptown Garrison and Saggio. Cafe Buunni, a favorite coffee spot as an alternative to the neighborhood Starbucks, offers homestyle Ethiopian meals. Grocery shopping and other vital services are all also in close proximity. Come see why so many come to visit Upper Washington Heights and end up making it their home.
LOADING
Location
Market Area
NewYork
Neighborhood
Hudson Heights
Agent
Jessica McCann
+1 310 910 1722
